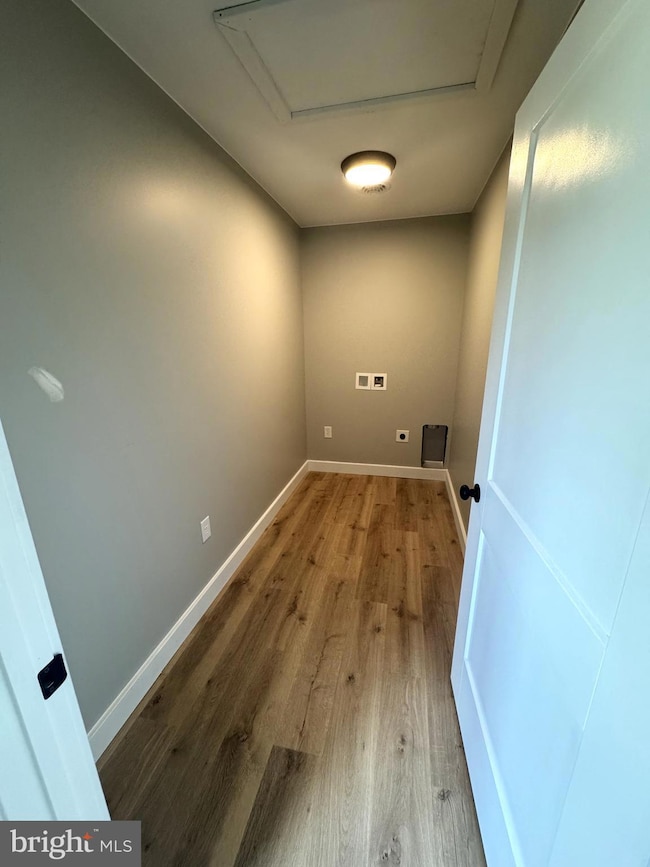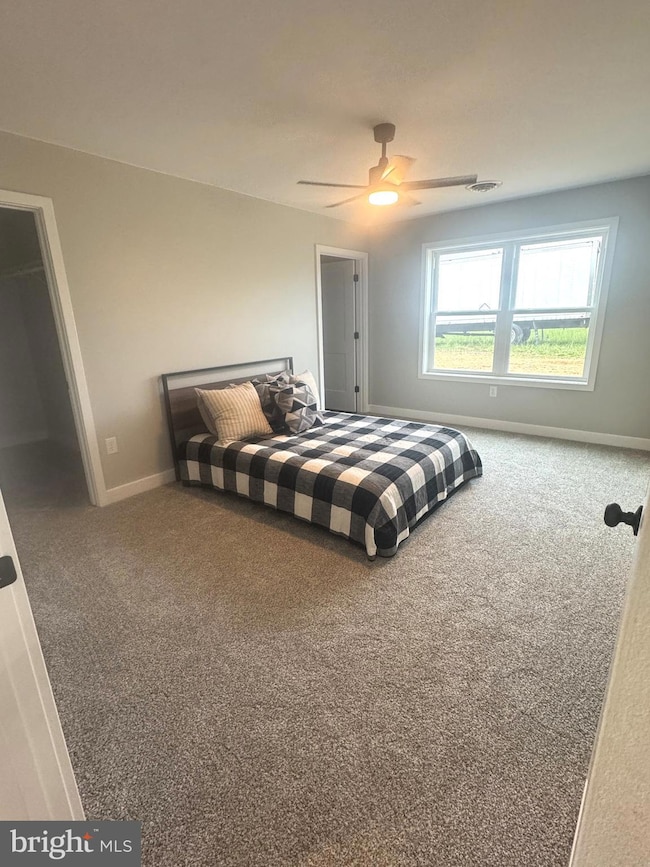
PENDING
NEW CONSTRUCTION
90 Tilbury Ln Reedsville, PA 17084
Estimated payment $2,188/month
Total Views
14,631
3
Beds
2
Baths
1,431
Sq Ft
$234
Price per Sq Ft
Highlights
- New Construction
- Great Room
- Porch
- Mountain View
- No HOA
- 2 Car Attached Garage
About This Home
Brand New Home Ready for YOU! Located in the desirable neighborhood of Carriage Crossing. This ranch home is almost complete. Features 3 bedrooms, 2 full bathrooms, laundry room/ pantry, large open concept floor plan. 2 car garage with storage room. Rear patio with great mountain views. Energy efficient appliances, heat pump w/AC, paved driveway all custom built by J Smith & Son Builders.
Home Details
Home Type
- Single Family
Year Built
- Built in 2025 | New Construction
Lot Details
- 0.29 Acre Lot
- Property is in excellent condition
Parking
- 2 Car Attached Garage
- Garage Door Opener
Home Design
- Slab Foundation
- Shingle Roof
- Vinyl Siding
Interior Spaces
- 1,431 Sq Ft Home
- Property has 1 Level
- Great Room
- Mountain Views
Bedrooms and Bathrooms
- 3 Main Level Bedrooms
- En-Suite Primary Bedroom
- Walk-In Closet
- 2 Full Bathrooms
Eco-Friendly Details
- Energy-Efficient Appliances
- ENERGY STAR Qualified Equipment for Heating
Utilities
- Central Air
- Back Up Electric Heat Pump System
- 200+ Amp Service
- Electric Water Heater
Additional Features
- Level Entry For Accessibility
- Porch
Community Details
- No Home Owners Association
Listing and Financial Details
- Assessor Parcel Number 14,01-0703 & 14, 01-0704
Map
Create a Home Valuation Report for This Property
The Home Valuation Report is an in-depth analysis detailing your home's value as well as a comparison with similar homes in the area
Home Values in the Area
Average Home Value in this Area
Property History
| Date | Event | Price | Change | Sq Ft Price |
|---|---|---|---|---|
| 06/19/2025 06/19/25 | Pending | -- | -- | -- |
| 05/06/2025 05/06/25 | Price Changed | $335,000 | +6.3% | $234 / Sq Ft |
| 05/06/2025 05/06/25 | For Sale | $315,000 | -- | $220 / Sq Ft |
Source: Bright MLS
Similar Homes in Reedsville, PA
Source: Bright MLS
MLS Number: PAMF2052062
Nearby Homes






