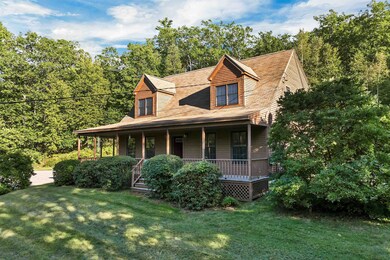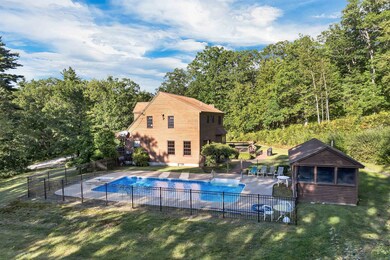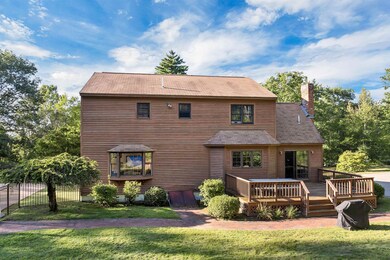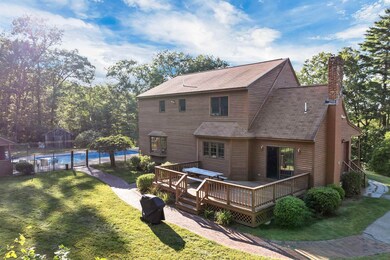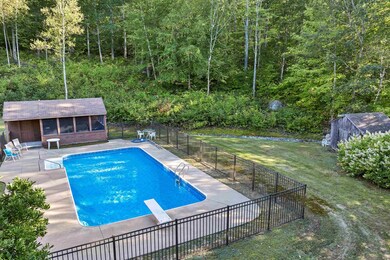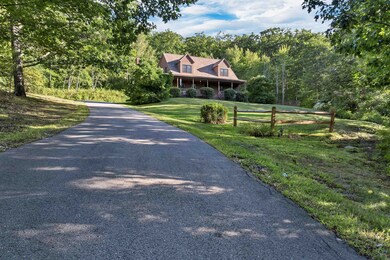Estimated payment $3,834/month
Highlights
- 2.66 Acre Lot
- Wood Flooring
- Walk-In Closet
- Cape Cod Architecture
- Breakfast Area or Nook
- Shed
About This Home
Tucked at the end of a cul-de-sac you'll find this private oasis in beautiful Epsom, NH! Just minutes off of route 4, lending great passage to commuting lies this lovely home, being offered for the first time since it was built in 1989. This 2x12 constructed New England style cape features a lovely breezeway with laundry, with entry from the driveway or the beautiful farmer's porch that faces west, ideal for sunset viewing. As you enter the home, you'll find a breakfast nook that leads into the kitchen with plenty of storage and counter space. Transition into the formal dining room with large windows overlooking the farmers porch. Continue across the main floor to find a room perfect for a bedroom, playroom, or office space. A formal, well-lit living room finishes the main floor with a half bathroom. Head upstairs where you will find the large primary suite, featuring a walk-in closet and full bathroom. Two other large bedrooms and another full bathroom finish the second level. In the basement, you'll find well cared for utilities, work shelving, a wood stove, and bulkhead with entry to the back yard. Outside, enjoy your summers in the amazing, fenced in, in-ground pool area, featuring a lovely screened pool house with half bathroom. A lovely rear deck supplies passage to the pool area. This home has been very well cared for over it's life and will be sure to please any family that occupies it next. Showings begin at the open house, Sunday, September 14th from 11am-12:30pm.
Listing Agent
RE/MAX Innovative Bayside Brokerage Phone: 603-738-2464 License #073908 Listed on: 09/10/2025

Home Details
Home Type
- Single Family
Est. Annual Taxes
- $8,067
Year Built
- Built in 1987
Lot Details
- 2.66 Acre Lot
- Property fronts a private road
- Sloped Lot
- Property is zoned RES/AG
Parking
- Paved Parking
Home Design
- Cape Cod Architecture
- Concrete Foundation
- Shingle Roof
- Wood Siding
Interior Spaces
- Property has 2 Levels
- Central Vacuum
- Combination Kitchen and Dining Room
- Basement
- Interior Basement Entry
Kitchen
- Breakfast Area or Nook
- Dishwasher
- Kitchen Island
Flooring
- Wood
- Carpet
- Ceramic Tile
Bedrooms and Bathrooms
- 3 Bedrooms
- Walk-In Closet
Outdoor Features
- Shed
Schools
- Epsom Central Elementary And Middle School
- Pembroke Academy High School
Utilities
- Hot Water Heating System
- Private Water Source
- Drilled Well
- Leach Field
- Cable TV Available
Listing and Financial Details
- Tax Block 70
- Assessor Parcel Number 10
Map
Home Values in the Area
Average Home Value in this Area
Tax History
| Year | Tax Paid | Tax Assessment Tax Assessment Total Assessment is a certain percentage of the fair market value that is determined by local assessors to be the total taxable value of land and additions on the property. | Land | Improvement |
|---|---|---|---|---|
| 2024 | $8,067 | $302,800 | $88,200 | $214,600 |
| 2023 | $7,458 | $302,800 | $88,200 | $214,600 |
| 2022 | $7,219 | $302,800 | $88,200 | $214,600 |
| 2021 | $7,158 | $302,800 | $88,200 | $214,600 |
| 2020 | $6,610 | $302,800 | $88,200 | $214,600 |
| 2019 | $7,016 | $259,000 | $80,300 | $178,700 |
| 2018 | $6,726 | $259,000 | $80,300 | $178,700 |
| 2017 | $6,649 | $259,000 | $80,300 | $178,700 |
| 2016 | $6,483 | $259,000 | $80,300 | $178,700 |
| 2015 | $6,169 | $259,000 | $80,300 | $178,700 |
| 2014 | $5,743 | $258,000 | $75,400 | $182,600 |
| 2013 | $5,823 | $258,000 | $75,400 | $182,600 |
Property History
| Date | Event | Price | List to Sale | Price per Sq Ft |
|---|---|---|---|---|
| 10/10/2025 10/10/25 | Price Changed | $599,900 | -4.8% | $269 / Sq Ft |
| 09/10/2025 09/10/25 | For Sale | $629,900 | -- | $282 / Sq Ft |
Source: PrimeMLS
MLS Number: 5060621
APN: EPSO-000010U-000000-000027
- 24 Towle Pasture Dr
- 19 Silver Hill Dr
- 43 Black Hall Rd Unit A2
- 42 Windymere Dr
- 89 Windymere Dr
- 0 Dover Unit 5027742
- 1578 Dover Rd
- 68 New Rye Rd
- 14 Queens Ln
- 18 Queens Ln
- 6 Adams St
- 20 Mountain Rd
- 205 Copperline Rd
- 15 Fred Wood Dr
- 0 Poor Town Rd Unit 4
- 19 Depot Rd
- 14 Short Falls Rd
- 27 Tyler Ave
- 129 Griffin Rd
- 15 Canterbury Rd
- 9 Depot Rd Unit Carriage House
- 53 Carpenter Rd
- 281 Pembroke St Unit 281 Front
- 58 Branch Turnpike Unit 109
- 42-48 Broadway Unit 5
- 17 Prospect St Unit 2
- 30 High St Unit 3
- 30 High St Unit 2
- 10 Glass St Unit 2
- 1 Library St Unit 1, 1st Floor Front
- 12 E Side Dr Unit 221
- 438 Bow Lake Rd
- 169 Portsmouth St
- 25 Canal St
- 25 Canal St Unit 207
- 30 Cherry St Unit 30-210
- 30 Cherry St
- 87 S Main St Unit 2
- 11 Stickney Ave
- 32 S Main St

