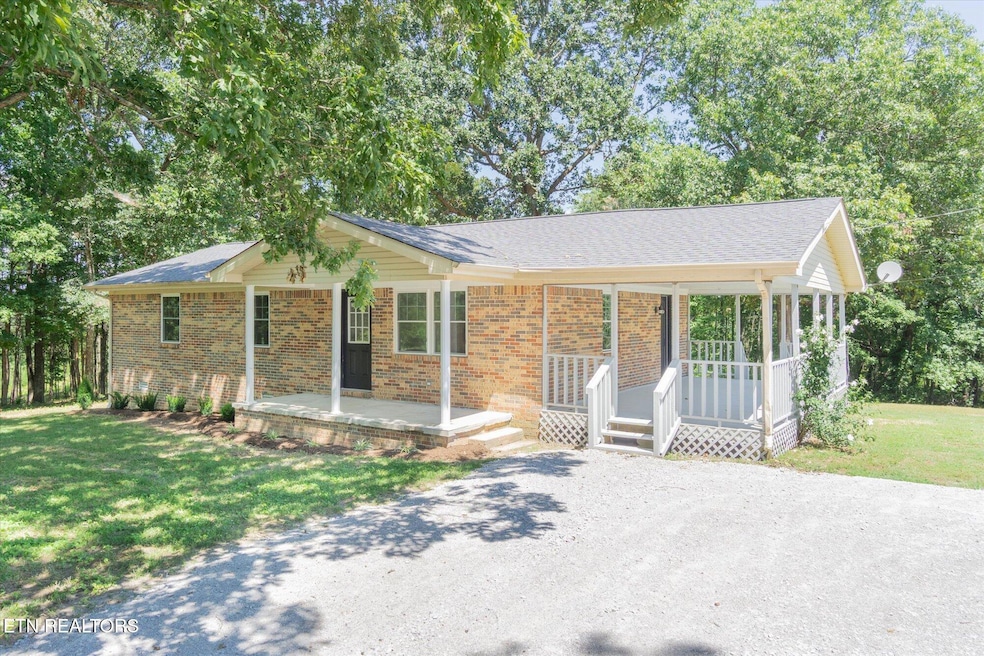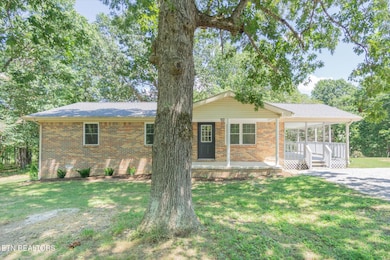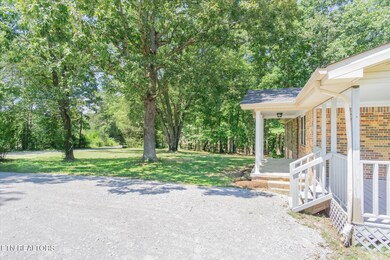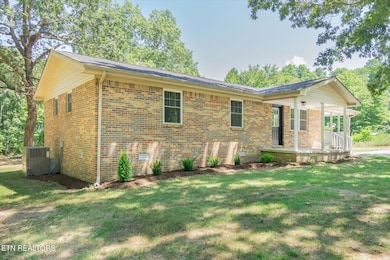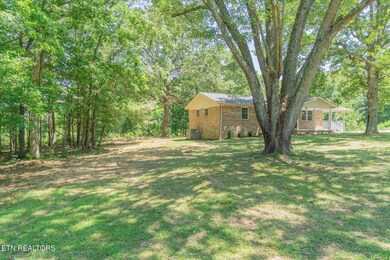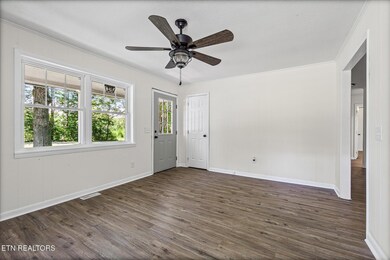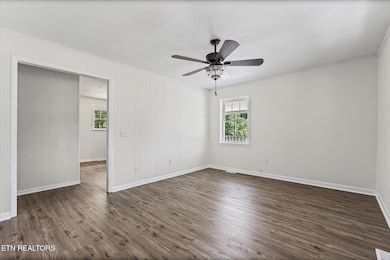90 Vernon Ln Spencer, TN 38585
Estimated payment $1,246/month
Highlights
- View of Trees or Woods
- No HOA
- Laundry Room
- Craftsman Architecture
- Covered Patio or Porch
- Luxury Vinyl Plank Tile Flooring
About This Home
Welcome to 90 Vernon Lane in Spencer, Tennessee. A beautifully remodeled brick home that blends modern updates with small-town charm. This one-story residence offers 1,215 square feet of comfortable living space, featuring three spacious bedrooms and a large updated bathroom.
Inside, you'll find a bright and open layout with fresh paint, new luxury vinyl plank flooring, and an inviting kitchen complete with brand new appliances and stylish finishes. The interior laundry room adds convenience, while thoughtful updates throughout make this home truly move-in ready.
Step outside to enjoy a large deck off the kitchen, perfect for entertaining or relaxing as you take in the peaceful wooded backdrop. The brick exterior adds timeless curb appeal, and the property's quiet location provides the perfect balance of privacy and accessibility.
Located in Spencer, residents enjoy the charm of a welcoming community along with easy access to the natural beauty of Fall Creek Falls State Park, hiking trails, and scenic views. Whether you're a first-time buyer, downsizing, or seeking a weekend retreat, this home is ready to impress.
Move-in ready, modern, and full of character, 90 Vernon Lane is a must see!
Home Details
Home Type
- Single Family
Est. Annual Taxes
- $425
Year Built
- Built in 1979
Lot Details
- 8,712 Sq Ft Lot
- Level Lot
- Irregular Lot
Property Views
- Woods
- Mountain
- Forest
Home Design
- Craftsman Architecture
- Ranch Style House
- Brick Exterior Construction
- Frame Construction
Interior Spaces
- 1,215 Sq Ft Home
- Vinyl Clad Windows
- Luxury Vinyl Plank Tile Flooring
Kitchen
- Range
- Microwave
Bedrooms and Bathrooms
- 3 Bedrooms
- 1 Full Bathroom
Laundry
- Laundry Room
- Washer and Dryer Hookup
Outdoor Features
- Covered Patio or Porch
Schools
- Spencer Elementary School
- Van Buren County High School
Utilities
- Forced Air Heating and Cooling System
- Septic Tank
Community Details
- No Home Owners Association
Listing and Financial Details
- Assessor Parcel Number 017 005.05
Map
Home Values in the Area
Average Home Value in this Area
Tax History
| Year | Tax Paid | Tax Assessment Tax Assessment Total Assessment is a certain percentage of the fair market value that is determined by local assessors to be the total taxable value of land and additions on the property. | Land | Improvement |
|---|---|---|---|---|
| 2024 | $425 | $17,700 | $1,075 | $16,625 |
| 2023 | $425 | $17,700 | $1,075 | $16,625 |
| 2022 | $425 | $17,700 | $1,075 | $16,625 |
| 2021 | $425 | $17,700 | $1,075 | $16,625 |
| 2020 | $377 | $17,700 | $1,075 | $16,625 |
| 2019 | $315 | $13,650 | $850 | $12,800 |
| 2018 | $288 | $14,925 | $2,125 | $12,800 |
| 2017 | $288 | $14,925 | $2,125 | $12,800 |
| 2016 | $288 | $14,925 | $2,125 | $12,800 |
| 2015 | $288 | $14,925 | $2,125 | $12,800 |
| 2014 | $296 | $14,925 | $2,125 | $12,800 |
| 2013 | $296 | $16,144 | $0 | $0 |
Property History
| Date | Event | Price | List to Sale | Price per Sq Ft | Prior Sale |
|---|---|---|---|---|---|
| 11/14/2025 11/14/25 | For Sale | $229,900 | +68.5% | $189 / Sq Ft | |
| 03/23/2021 03/23/21 | Sold | $136,400 | +313.3% | $112 / Sq Ft | View Prior Sale |
| 07/23/2020 07/23/20 | Sold | $33,000 | -24.3% | $27 / Sq Ft | View Prior Sale |
| 06/08/2020 06/08/20 | Pending | -- | -- | -- | |
| 04/13/2020 04/13/20 | For Sale | $43,600 | -68.0% | $36 / Sq Ft | |
| 01/01/1970 01/01/70 | Off Market | $136,400 | -- | -- |
Purchase History
| Date | Type | Sale Price | Title Company |
|---|---|---|---|
| Trustee Deed | $105,781 | None Listed On Document | |
| Warranty Deed | $136,400 | Upper Cumberland T&E Llc | |
| Special Warranty Deed | $33,000 | Premium Title Service Inc | |
| Trustee Deed | $49,786 | Heritage Ttl & Closing Svcs | |
| Warranty Deed | $500 | -- | |
| Warranty Deed | $49,500 | -- | |
| Warranty Deed | $26,000 | -- | |
| Deed | -- | -- | |
| Warranty Deed | $23,000 | -- |
Mortgage History
| Date | Status | Loan Amount | Loan Type |
|---|---|---|---|
| Previous Owner | $133,929 | FHA |
Source: East Tennessee REALTORS® MLS
MLS Number: 1312728
APN: 017-005.05
- 79 Evans Ln
- 0 Roberts Rd Unit 1522824
- 0 Lot 49 Shale Trail Unit RTC3006661
- Lot 49 Shale Tr
- 00 Holly Ln
- 0 Holly Ln Unit RTC3045534
- Lot 44 Hemlock Ln
- 0 Hemlock Ln Unit 1307526
- 0 Hemlock Ln Unit RTC2930331
- 44 Hemlock Ln
- 49 Hemlock Ln
- 1.07 AC Hemlock Ln
- 0 Lick Hollow Branch Unit RTC2992108
- Lot 11 Camp Creek Rd
- 0 Camp Creek Cir Unit RTC2969757
- Lot 72 Camp Creek Rd
- 20,21,22 Camp Creek Rd
- 202122 Camp Creek Rd
- 2442 Long Branch Rd
- 0 Deer Run Unit 1521800
