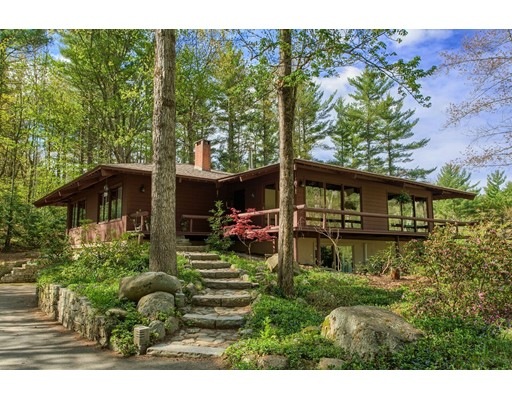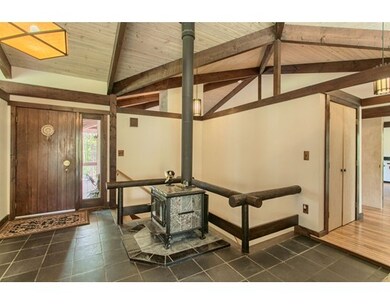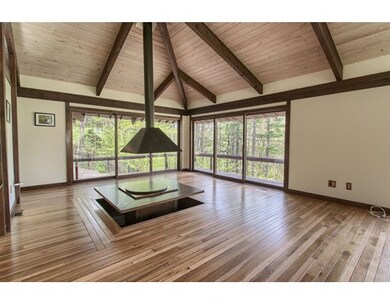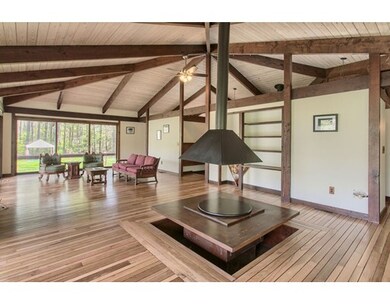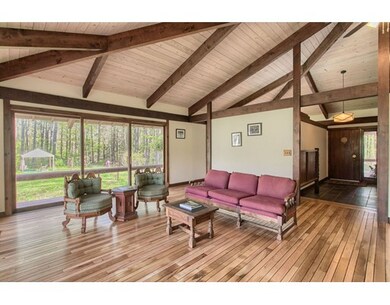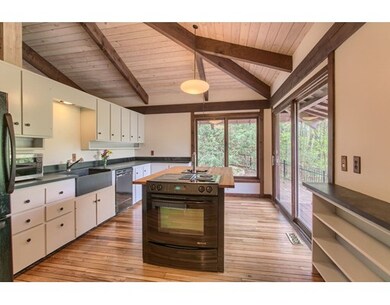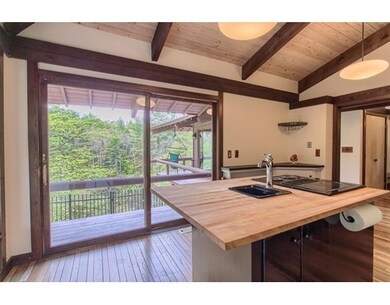
90 W Meadow Rd West Townsend, MA 01474
Estimated Value: $707,195 - $853,000
About This Home
As of August 2017Originally designed and built by inventor, Kenji Etani, this custom Japanese inspired home is privately nestled on over 22 wooded acres overlooking 2 ponds w/ wrap around balcony offering the best views of nature & wildlife. Soaring ceilings highlight the architectural details as you enter the main foyer w/ wood stove and welcoming views of the tree tops from your expansive living area w/ walls of sliding glass & refinished hardwood floors throughout. A sunken kotatsu will be the highlight of conversation when entertaining friends and family. The views continue in the kitchen w/center island, prep sink, durable soapstone counters, sliders and exterior access to balcony and fenced area. Master bedroom w/Shoji screens, en suite bath w/tiled soaking tub and teak surround. A first floor office w/exterior access, plus another bedroom & half bath on main level. Full finished walk-out LL offers 3rd bdrm, bonus rm, 3/4 bath, tiled kitchenette w/ext access = In Law Potential.
Home Details
Home Type
- Single Family
Est. Annual Taxes
- $9,439
Year Built
- 1969
Lot Details
- 23
Utilities
- Private Sewer
Ownership History
Purchase Details
Purchase Details
Home Financials for this Owner
Home Financials are based on the most recent Mortgage that was taken out on this home.Similar Homes in West Townsend, MA
Home Values in the Area
Average Home Value in this Area
Purchase History
| Date | Buyer | Sale Price | Title Company |
|---|---|---|---|
| Sellars Frederick M | $297,000 | -- | |
| Curran James P | $272,000 | -- |
Mortgage History
| Date | Status | Borrower | Loan Amount |
|---|---|---|---|
| Open | Voutour Richard | $381,000 | |
| Closed | Voutour Richard | $395,000 | |
| Closed | Sellars Carolyn A | $178,000 | |
| Closed | Curran James P | $215,000 | |
| Closed | Sellars Carolyn A | $211,000 | |
| Previous Owner | Curran James P | $217,600 |
Property History
| Date | Event | Price | Change | Sq Ft Price |
|---|---|---|---|---|
| 08/22/2017 08/22/17 | Sold | $445,000 | -6.3% | $145 / Sq Ft |
| 07/19/2017 07/19/17 | Pending | -- | -- | -- |
| 05/11/2017 05/11/17 | For Sale | $475,000 | -- | $155 / Sq Ft |
Tax History Compared to Growth
Tax History
| Year | Tax Paid | Tax Assessment Tax Assessment Total Assessment is a certain percentage of the fair market value that is determined by local assessors to be the total taxable value of land and additions on the property. | Land | Improvement |
|---|---|---|---|---|
| 2025 | $9,439 | $650,100 | $115,100 | $535,000 |
| 2024 | $9,368 | $650,100 | $115,100 | $535,000 |
| 2023 | $9,096 | $596,100 | $102,000 | $494,100 |
| 2022 | $8,861 | $503,200 | $91,100 | $412,100 |
| 2021 | $8,800 | $480,100 | $91,400 | $388,700 |
| 2020 | $8,589 | $440,000 | $79,100 | $360,900 |
| 2019 | $27 | $415,000 | $79,100 | $335,900 |
| 2018 | $10,015 | $361,200 | $86,700 | $274,500 |
| 2017 | $199 | $358,400 | $93,700 | $264,700 |
| 2016 | $6,259 | $316,100 | $93,700 | $222,400 |
| 2015 | $6,167 | $322,700 | $100,300 | $222,400 |
| 2014 | $6,309 | $322,400 | $102,000 | $220,400 |
Agents Affiliated with this Home
-
Heather Carbone

Seller's Agent in 2017
Heather Carbone
Central Mass Real Estate
(978) 502-8694
1 in this area
78 Total Sales
-
Paula Kowalczik

Buyer's Agent in 2017
Paula Kowalczik
Charlesgate Realty Group, llc
(978) 273-8688
11 Total Sales
Map
Source: MLS Property Information Network (MLS PIN)
MLS Number: 72163108
APN: TOWN-000004-000018
- 2 W Meadow Estates Dr
- 18 Bernhardt Rd
- 1088 Turnpike Rd
- 78 Mason Rd
- 4.5 Old Battery Rd
- 1 Horseshoe Dr
- 209 Mason Rd
- 41 W Elm St
- 0 Davis Rd
- 86 W Elm Lunenburg Rd Blood Rd
- 106 Barker Hill Rd
- 74 Wright Rd
- 66-2,3 Bayberry Hill Rd
- 60 Barrett Hill Rd
- 0 Fitchburg State Rd
- 358 Reed Rd
- 303 New Ipswich Rd
- 44.3 Allen Rd
- 355 Wares Rd
- 7 Squannacook Terrace
- 90 W Meadow Rd
- 66 W Meadow Rd
- 64 W Meadow Rd
- 62 W Meadow Rd
- 2 W Meadow Rd
- 60 W Meadow Rd
- Lot 2 W Meadow Rd
- 108 W Meadow Rd
- 58 W Meadow Rd
- 55 W Meadow Rd
- 110 W Meadow Rd
- 51 W Meadow Rd
- 98 W Meadow Rd
- 101 W Meadow Rd
- 42 W Meadow Rd
- 42 W Meadow Rd Unit 42-14
- 112 W Meadow Rd
- 44 W Meadow Rd Unit 44
- 40 W Meadow Rd Unit 40
- 45 W Meadow Rd Unit 45-14
