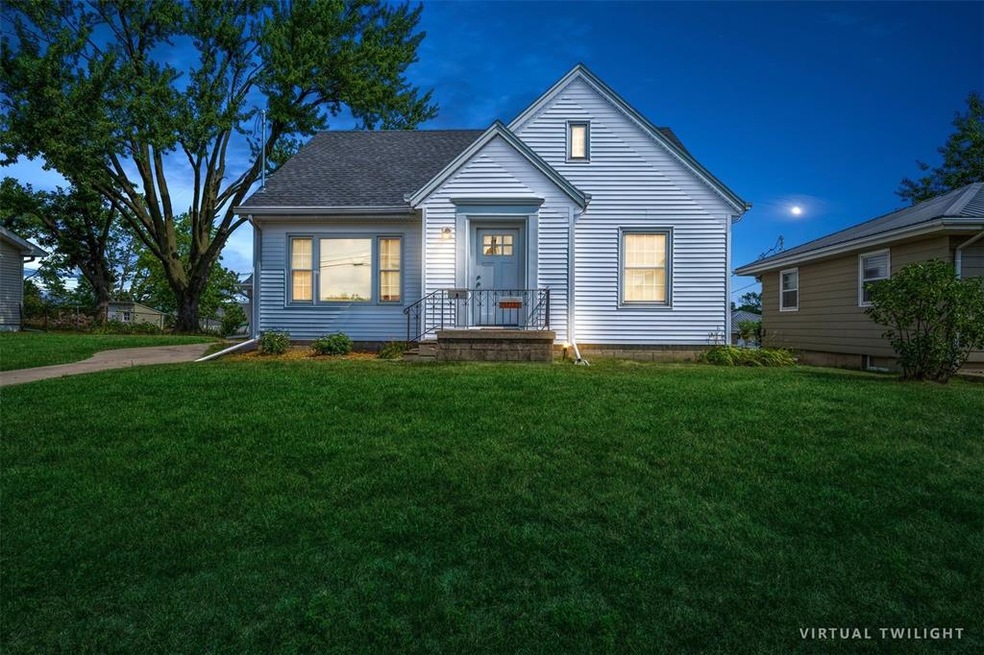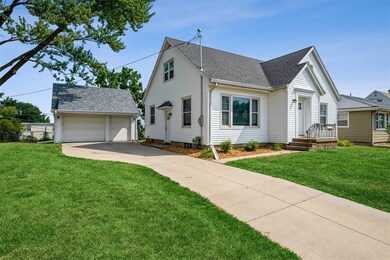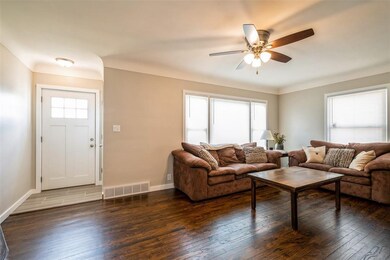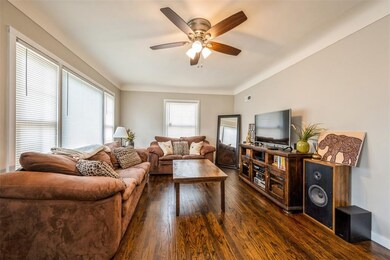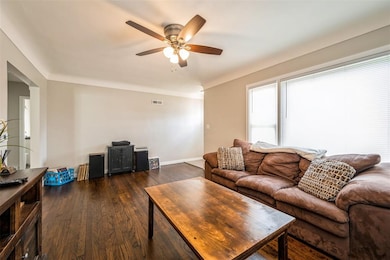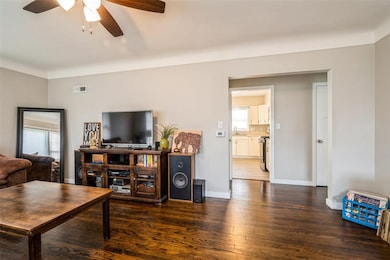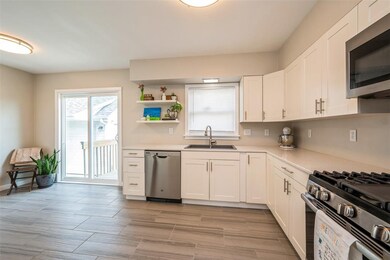
90 Wilson Ave SW Cedar Rapids, IA 52404
Southwest Area NeighborhoodHighlights
- Deck
- Eat-In Kitchen
- Fenced
- 2 Car Detached Garage
- Forced Air Cooling System
About This Home
As of October 2021This one is a STUNNER! Are you TIRED of looking at all the beaten up, rental quality homes currently available in today's market? Well CHECK this one out! Absolutely BEAUTIFULLY remodeled from top to bottom, this charming Cape Cod style home offers all new white kitchen with quartz counters and stainless steel appliances, completely updated main floor bath, newly finished 2nd floor master with huge walk-in closet plus SO much more! Gleaming refinished natural wood flooring throughout! This is one you absolutely HAVE to put on your MUST SEE list! Did I mention there is a full basement with storm cellar, 2 stall garage and large level lot? Awesome home!
Home Details
Home Type
- Single Family
Est. Annual Taxes
- $2,965
Year Built
- 1951
Lot Details
- Lot Dimensions are 70 x 150
- Fenced
Home Design
- Frame Construction
- Vinyl Construction Material
Interior Spaces
- 1,518 Sq Ft Home
- 1.5-Story Property
Kitchen
- Eat-In Kitchen
- Range
- Microwave
- Dishwasher
- Disposal
Bedrooms and Bathrooms
- Primary bedroom located on second floor
Basement
- Basement Fills Entire Space Under The House
- Block Basement Construction
Parking
- 2 Car Detached Garage
- Garage Door Opener
Outdoor Features
- Deck
Utilities
- Forced Air Cooling System
- Heating System Uses Gas
- Gas Water Heater
- Cable TV Available
Ownership History
Purchase Details
Home Financials for this Owner
Home Financials are based on the most recent Mortgage that was taken out on this home.Purchase Details
Home Financials for this Owner
Home Financials are based on the most recent Mortgage that was taken out on this home.Purchase Details
Home Financials for this Owner
Home Financials are based on the most recent Mortgage that was taken out on this home.Similar Homes in Cedar Rapids, IA
Home Values in the Area
Average Home Value in this Area
Purchase History
| Date | Type | Sale Price | Title Company |
|---|---|---|---|
| Quit Claim Deed | -- | None Listed On Document | |
| Quit Claim Deed | -- | None Listed On Document | |
| Warranty Deed | $165,000 | None Available | |
| Legal Action Court Order | $93,500 | None Available |
Mortgage History
| Date | Status | Loan Amount | Loan Type |
|---|---|---|---|
| Open | $138,193 | New Conventional | |
| Previous Owner | $145,232 | Purchase Money Mortgage | |
| Previous Owner | $116,000 | New Conventional | |
| Previous Owner | $122,400 | Construction |
Property History
| Date | Event | Price | Change | Sq Ft Price |
|---|---|---|---|---|
| 10/04/2021 10/04/21 | Sold | $165,000 | 0.0% | $109 / Sq Ft |
| 08/27/2021 08/27/21 | Pending | -- | -- | -- |
| 08/10/2021 08/10/21 | For Sale | $165,000 | +76.9% | $109 / Sq Ft |
| 02/08/2019 02/08/19 | Sold | $93,250 | -6.7% | $67 / Sq Ft |
| 12/22/2018 12/22/18 | Pending | -- | -- | -- |
| 12/20/2018 12/20/18 | For Sale | $99,950 | -- | $71 / Sq Ft |
Tax History Compared to Growth
Tax History
| Year | Tax Paid | Tax Assessment Tax Assessment Total Assessment is a certain percentage of the fair market value that is determined by local assessors to be the total taxable value of land and additions on the property. | Land | Improvement |
|---|---|---|---|---|
| 2023 | $2,926 | $157,900 | $35,700 | $122,200 |
| 2022 | $2,598 | $147,600 | $35,700 | $111,900 |
| 2021 | $2,614 | $134,400 | $35,700 | $98,700 |
| 2020 | $2,614 | $127,100 | $35,700 | $91,400 |
| 2019 | $2,172 | $112,500 | $25,000 | $87,500 |
| 2018 | $2,106 | $112,500 | $25,000 | $87,500 |
| 2017 | $2,164 | $111,100 | $25,000 | $86,100 |
| 2016 | $2,329 | $112,900 | $25,000 | $87,900 |
| 2015 | $2,249 | $108,998 | $24,990 | $84,008 |
| 2014 | $2,064 | $111,596 | $24,990 | $86,606 |
| 2013 | $2,068 | $111,596 | $24,990 | $86,606 |
Agents Affiliated with this Home
-

Seller's Agent in 2021
Curtis Cleveland
Realty87
(319) 360-0708
5 in this area
150 Total Sales
-

Buyer's Agent in 2021
Meridith Hoffman
Pinnacle Realty LLC
(319) 350-5308
1 in this area
112 Total Sales
-
G
Seller's Agent in 2019
Graf Home Selling Team
GRAF HOME SELLING TEAM & ASSOCIATES
Map
Source: Cedar Rapids Area Association of REALTORS®
MLS Number: 2105476
APN: 14331-56016-00000
- 2219 Hamilton St SW
- 189 21st Ave SW
- 2000 Hamilton St SW
- 2225 J St SW
- 2469 1st St SW
- 2408 J St SW
- 266 24th Ave SW
- 2628 1st St SW
- 259 25th Ave SW
- 2430 Victoria Dr SW
- 165 Hayes St SW
- 25-85 Aossey Ln SW
- 2220 D St SW
- 101 26th Avenue Dr SW
- 1502 1st St SW
- 261 28th Ave SW
- 2901 J St SW
- 2426 Deborah Dr SW
- 142 14th Ave SW
- 1403 C St SW
