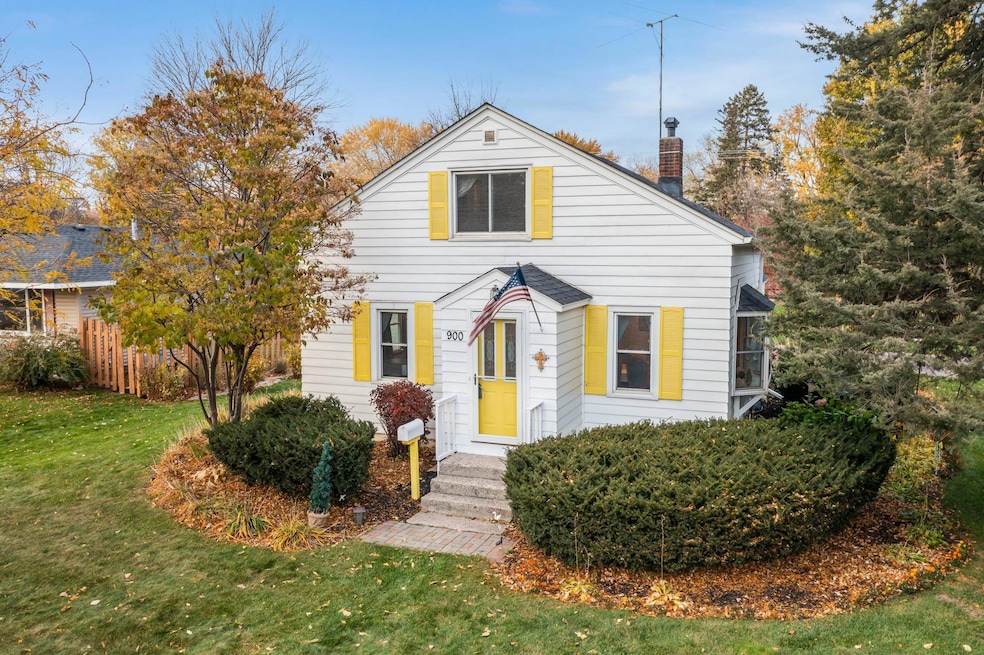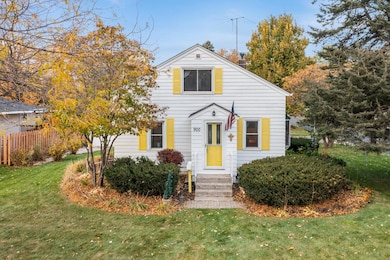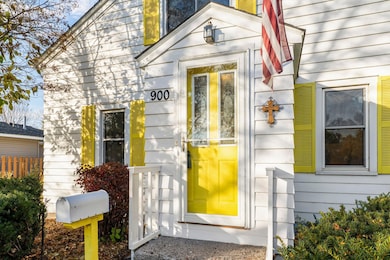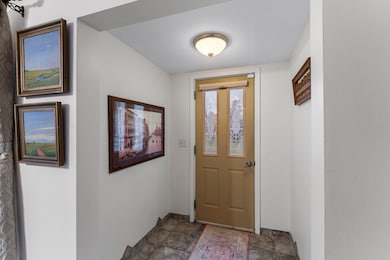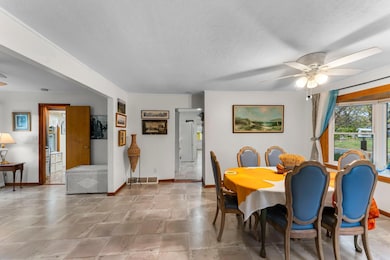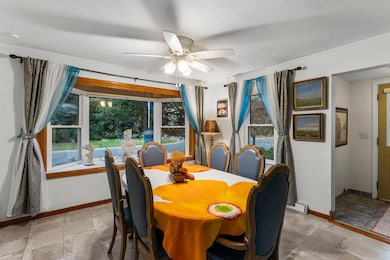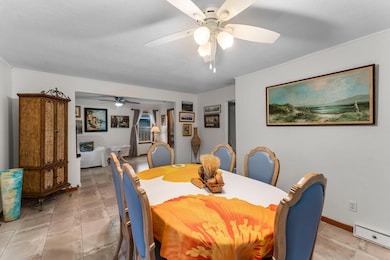900 3rd St W Hastings, MN 55033
Hastings-Marshan Township NeighborhoodEstimated payment $1,598/month
Highlights
- Popular Property
- Loft
- No HOA
- Hastings High School Rated A-
- Corner Lot
- Sitting Room
About This Home
Welcome home to this storybook 1930s charmer nestled in the heart of historic Hastings. If you're tired of walking through homes that haven't been cared for...this is the one for you. It has many updates and even spray foam insulation in the attic spaces 2020. Roof 2020, Roof plywood decking 2020, Soffit & Fascia, Gutters 2017, HVAC 2021, Vinyl Windows, Refinished Epoxy Coated Tub 2025, & 50 Gal Water Heater 2021. This 3-bedroom, 1 and 1/4-bath home offers the perfect mix of comfort, character, and convenience. Step inside to a bright and welcoming living/dining area with classic details and an easy flow into the kitchen spaces. The main floor bedroom provides flexible living options—perfect for guests, a home office, or cozy retreat. Upstairs, you’ll find an inviting bedroom and loft with timeless charm and the perfect space for reading or relaxing. Also, great storage in the insulated knee walls. The finished lower level expands your living space with a comfortable family room, third bedroom, storage areas, and a handy 1⁄4 bath—ideal for movie nights or game days. Outside, enjoy your morning coffee or unwind on the patio overlooking the spacious backyard. It’s a wonderful setting for barbecues, gardening, or simply soaking in the quiet neighborhood atmosphere. Beautifully landscaped with many perennials (see photos). Two sheds & a super-clean garage where the sellers often entertain in the warmer months. Located just blocks from Hastings’ picturesque downtown, you’re close to riverfront parks, shops, and dining while still enjoying the tranquility of a residential street. Thoughtfully maintained and full of warmth, this home is ready to welcome its next owner.
Home Details
Home Type
- Single Family
Est. Annual Taxes
- $918
Year Built
- Built in 1935
Lot Details
- 9,453 Sq Ft Lot
- Lot Dimensions are 63 x 150
- Corner Lot
- Many Trees
Parking
- 2 Car Garage
Home Design
- Wood Siding
Interior Spaces
- 1.5-Story Property
- Family Room
- Sitting Room
- Dining Room
- Loft
- Utility Room
- Washer and Dryer Hookup
Kitchen
- Eat-In Kitchen
- Range
- Microwave
- Dishwasher
- The kitchen features windows
Bedrooms and Bathrooms
- 3 Bedrooms
Finished Basement
- Basement Fills Entire Space Under The House
- Basement Window Egress
Additional Features
- Patio
- Forced Air Heating and Cooling System
Community Details
- No Home Owners Association
- Addition 13 Subdivision
Listing and Financial Details
- Assessor Parcel Number 191050010200
Map
Home Values in the Area
Average Home Value in this Area
Tax History
| Year | Tax Paid | Tax Assessment Tax Assessment Total Assessment is a certain percentage of the fair market value that is determined by local assessors to be the total taxable value of land and additions on the property. | Land | Improvement |
|---|---|---|---|---|
| 2024 | $948 | $226,700 | $60,200 | $166,500 |
| 2023 | $948 | $232,100 | $60,300 | $171,800 |
| 2022 | $472 | $228,200 | $60,200 | $168,000 |
| 2021 | $362 | $188,400 | $52,300 | $136,100 |
| 2020 | $378 | $179,200 | $49,800 | $129,400 |
| 2019 | $229 | $179,500 | $47,500 | $132,000 |
| 2018 | $59 | $166,900 | $45,200 | $121,700 |
| 2017 | $2,404 | $154,200 | $43,100 | $111,100 |
| 2016 | $2,462 | $145,000 | $40,200 | $104,800 |
| 2015 | $2,460 | $119,066 | $32,382 | $86,684 |
| 2014 | -- | $117,431 | $31,116 | $86,315 |
| 2013 | -- | $98,792 | $26,914 | $71,878 |
Property History
| Date | Event | Price | List to Sale | Price per Sq Ft |
|---|---|---|---|---|
| 11/14/2025 11/14/25 | For Sale | $288,000 | -- | $169 / Sq Ft |
Purchase History
| Date | Type | Sale Price | Title Company |
|---|---|---|---|
| Warranty Deed | $199,900 | Burnet Title | |
| Warranty Deed | $203,900 | -- | |
| Warranty Deed | $165,000 | -- |
Mortgage History
| Date | Status | Loan Amount | Loan Type |
|---|---|---|---|
| Open | $199,900 | VA |
Source: NorthstarMLS
MLS Number: 6813171
APN: 19-10500-10-200
- 122 State St Unit 5
- 561 Westview Dr
- 501 Westview Dr
- 211 10th St E
- 412 3rd St E
- 926 Ramsey St
- 517 7th St E
- 1908 Vermillion St
- 2112 Spring St Unit 2
- 551 18th St E
- 950 31st St W
- 325 33rd St W
- 2400 Voyageur Pkwy
- 2457 Yellowstone Dr
- 2444 Yellowstone Dr
- 74 Meggan Dr
- 76 Meggan Dr
- 921 Pearl St Unit 2
- 675 Laura St
- 8240 E Point Douglas Rd S
