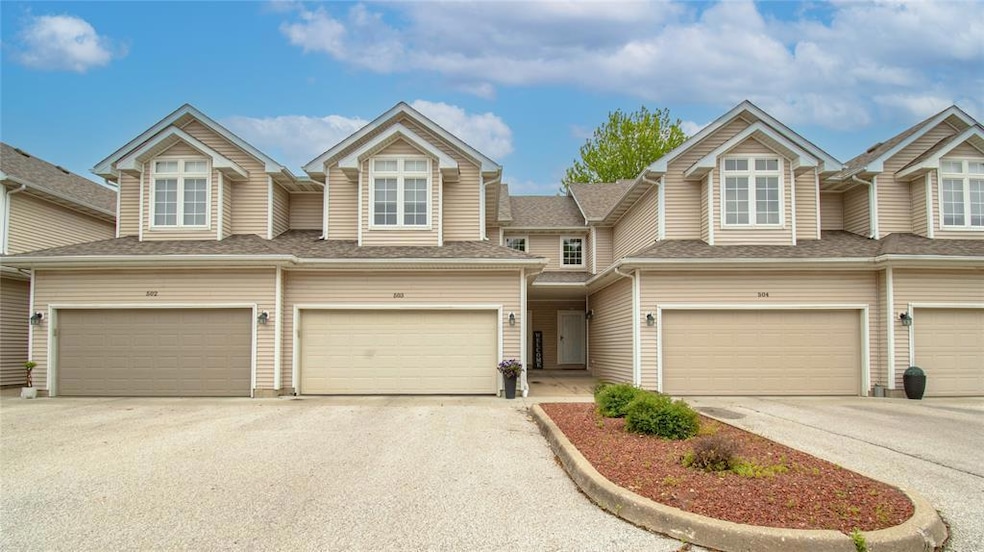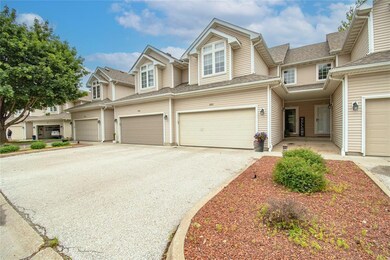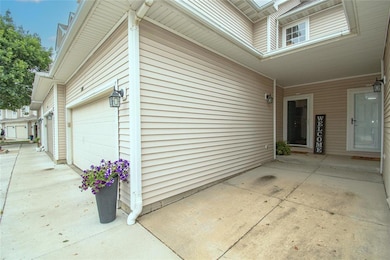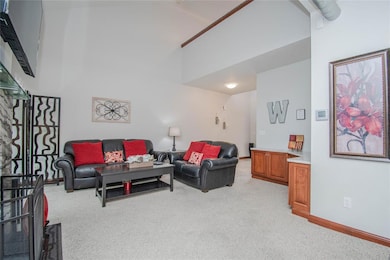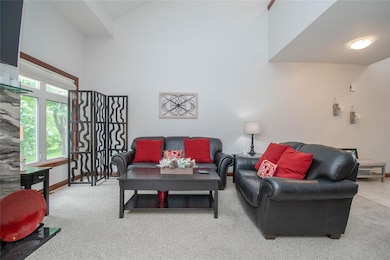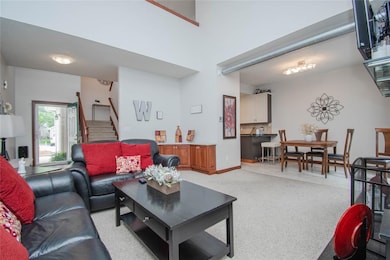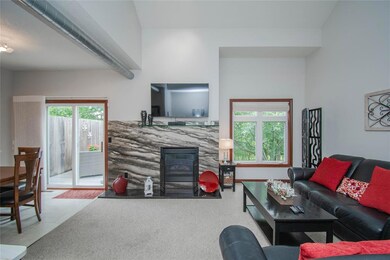
900 67th St Unit 503 West Des Moines, IA 50266
Estimated payment $1,843/month
Highlights
- Eat-In Kitchen
- Forced Air Heating and Cooling System
- Gas Log Fireplace
- Brookview Elementary School Rated A
- Family Room
About This Home
Experience comfort and style in this 2-story, 2-bedroom, 2-bath townhome nestled in a quiet West Des Moines community. The vaulted ceiling in the living room creates an open, airy feel, while the upper loft offers the perfect flex space for an office, reading nook, or play area. A walkout basement adds valuable living potential, and the oversized composite deck overlooks a private backyard, ideal for relaxing or entertaining. Modern stainless steel appliances complete the well-equipped kitchen as well as granite countertops throughout. Make this private oasis your next home!All information obtained from seller and public records.
Townhouse Details
Home Type
- Townhome
Est. Annual Taxes
- $3,635
Year Built
- Built in 1996
HOA Fees
- $240 Monthly HOA Fees
Home Design
- Asphalt Shingled Roof
- Vinyl Siding
Interior Spaces
- 1,462 Sq Ft Home
- 2-Story Property
- Gas Log Fireplace
- Family Room
- Finished Basement
- Walk-Out Basement
- Eat-In Kitchen
Bedrooms and Bathrooms
- 2 Bedrooms
Parking
- 2 Car Attached Garage
- Driveway
Additional Features
- 1,330 Sq Ft Lot
- Forced Air Heating and Cooling System
Community Details
- Edge Property Management Association
Listing and Financial Details
- Assessor Parcel Number 1612134009
Map
Home Values in the Area
Average Home Value in this Area
Tax History
| Year | Tax Paid | Tax Assessment Tax Assessment Total Assessment is a certain percentage of the fair market value that is determined by local assessors to be the total taxable value of land and additions on the property. | Land | Improvement |
|---|---|---|---|---|
| 2023 | $3,674 | $224,700 | $30,000 | $194,700 |
| 2022 | $3,542 | $205,140 | $30,000 | $175,140 |
| 2021 | $3,542 | $200,370 | $30,000 | $170,370 |
| 2020 | $3,420 | $187,750 | $30,000 | $157,750 |
| 2019 | $3,206 | $187,750 | $30,000 | $157,750 |
| 2018 | $3,206 | $168,500 | $22,000 | $146,500 |
| 2017 | $2,570 | $136,270 | $18,000 | $118,270 |
| 2016 | $2,284 | $122,490 | $18,000 | $104,490 |
| 2015 | $2,216 | $122,490 | $0 | $0 |
| 2014 | $2,114 | $120,590 | $0 | $0 |
Property History
| Date | Event | Price | Change | Sq Ft Price |
|---|---|---|---|---|
| 05/28/2025 05/28/25 | For Sale | $245,000 | -- | $168 / Sq Ft |
Purchase History
| Date | Type | Sale Price | Title Company |
|---|---|---|---|
| Warranty Deed | $191,500 | None Available |
Mortgage History
| Date | Status | Loan Amount | Loan Type |
|---|---|---|---|
| Open | $178,000 | New Conventional | |
| Closed | $181,925 | New Conventional | |
| Previous Owner | $25,000 | Credit Line Revolving | |
| Previous Owner | $98,300 | New Conventional |
Similar Homes in West Des Moines, IA
Source: Des Moines Area Association of REALTORS®
MLS Number: 718969
APN: 16-12-134-009
- 6800 Ashworth Rd Unit 602
- 950 67th St Unit 321
- 980 65th St
- 712 63rd St
- 1030 68th St Unit 8
- 989 65th St
- 645 65th Place Unit 186
- 645 65th Place Unit 131
- 1045 68th St Unit 2
- 6531 Bradford Dr
- 1050 68th St Unit 8
- 681 63rd St
- 6173 Pommel Place
- 6204 Aspen Dr
- 7141 Pommel Place
- 6178 Aspen Dr
- 6980 Cody Dr Unit 52
- 6855 Woodland Ave Unit 608
- 7183 Dakota Dr
- 6562 Center St
