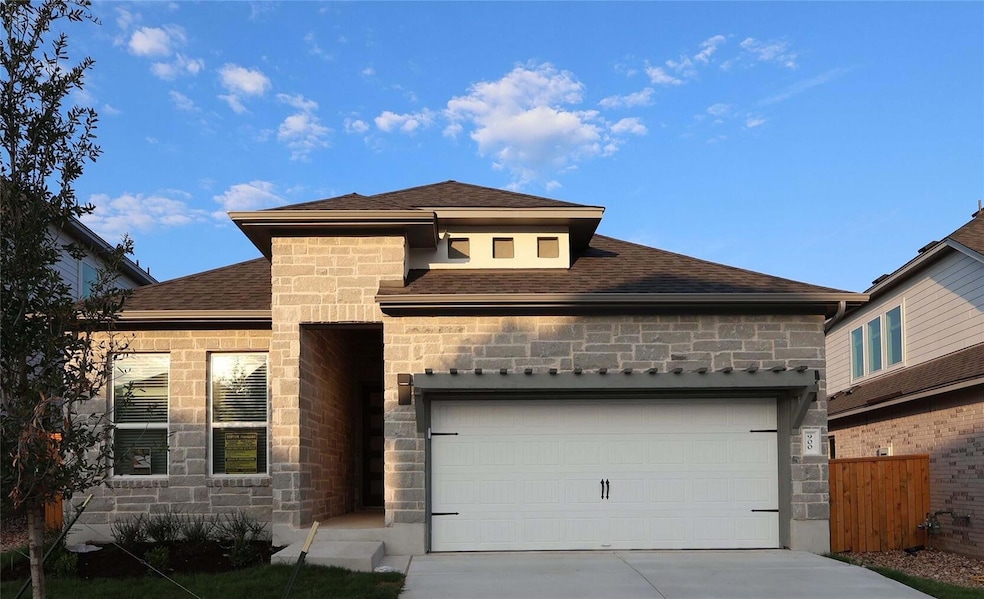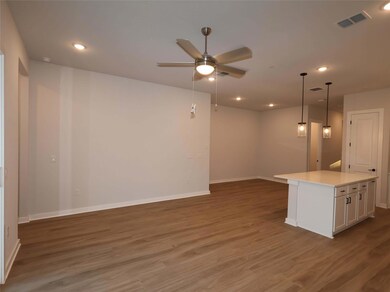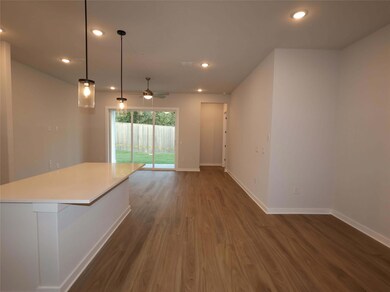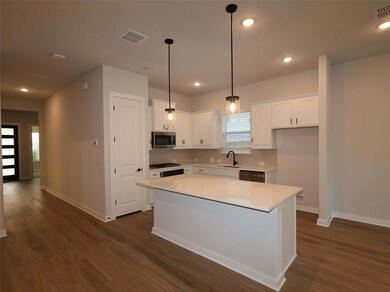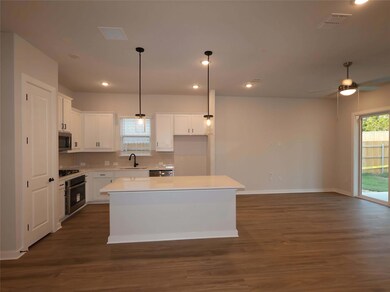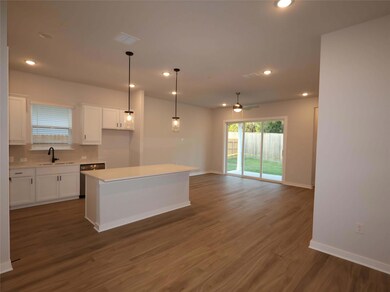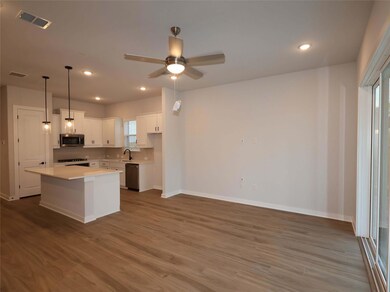900 Beaverton Dr Leander, TX 78641
Estimated payment $2,348/month
Highlights
- New Construction
- Open Floorplan
- High Ceiling
- Leander Middle School Rated A
- Green Roof
- Private Yard
About This Home
Say hello to the Highland, the floorplan from our Capital Series of homes. This 1,856 square foot, single-story home includes 3 bedrooms, 2 baths, a study, and a 2-car garage. Two secondary bedrooms, and a full bath are located directly off the foyer when entering this home. Farther down the foyer is the space for your home office. The French doors of the study give this space an elevated feel and privacy from the rest of the activities of your home. If you don’t need a home office, this space can be converted into a 4th bedroom.
In the heart of the home is the kitchen, dining area, and family room. The kitchen includes an island, granite countertops, 42” cabinets, and stainless steel appliances. The family living room can have a corner fireplace added or replace the three windows with a 3-panel glass door slider opening to your covered back patio and yard.
Listing Agent
M/I Homes Realty Brokerage Phone: (512) 241-0848 License #0425069 Listed on: 06/19/2025
Open House Schedule
-
Saturday, November 29, 202510:00 am to 5:00 pm11/29/2025 10:00:00 AM +00:0011/29/2025 5:00:00 PM +00:00Experience the convenience of touring this beautiful home on your own schedule with UTour Self-Tour access! No appointment needed, just stop by during the open house hours and explore at your own pace. Discover all the features this home has to offer, hassle-free.Add to Calendar
-
Sunday, November 30, 202512:00 to 5:00 pm11/30/2025 12:00:00 PM +00:0011/30/2025 5:00:00 PM +00:00Experience the convenience of touring this beautiful home on your own schedule with UTour Self-Tour access! No appointment needed, just stop by during the open house hours and explore at your own pace. Discover all the features this home has to offer, hassle-free.Add to Calendar
Home Details
Home Type
- Single Family
Est. Annual Taxes
- $1,359
Year Built
- Built in 2025 | New Construction
Lot Details
- 6,316 Sq Ft Lot
- Lot Dimensions are 45x124
- West Facing Home
- Property is Fully Fenced
- Wood Fence
- Rain Sensor Irrigation System
- Dense Growth Of Small Trees
- Private Yard
- Back and Front Yard
HOA Fees
- $70 Monthly HOA Fees
Parking
- 2 Car Attached Garage
- Inside Entrance
- Front Facing Garage
- Garage Door Opener
- Driveway
Home Design
- Brick Exterior Construction
- Slab Foundation
- Blown-In Insulation
- Shingle Roof
- Composition Roof
- Masonry Siding
- Stone Siding
Interior Spaces
- 1,903 Sq Ft Home
- 1-Story Property
- Open Floorplan
- Wired For Data
- High Ceiling
- Ceiling Fan
- Recessed Lighting
- Fireplace
- Double Pane Windows
- ENERGY STAR Qualified Windows
- Insulated Windows
- Blinds
- Window Screens
Kitchen
- Oven
- Gas Range
- Microwave
- Dishwasher
- Stainless Steel Appliances
- Kitchen Island
- Disposal
Flooring
- Carpet
- Tile
Bedrooms and Bathrooms
- 3 Main Level Bedrooms
- Walk-In Closet
- 2 Full Bathrooms
- Double Vanity
Home Security
- Carbon Monoxide Detectors
- Fire and Smoke Detector
- In Wall Pest System
Eco-Friendly Details
- Sustainability products and practices used to construct the property include see remarks
- Green Roof
- ENERGY STAR Qualified Appliances
- Energy-Efficient Construction
- Energy-Efficient HVAC
- Energy-Efficient Lighting
- Energy-Efficient Insulation
- Energy-Efficient Doors
- ENERGY STAR Qualified Equipment
- Energy-Efficient Thermostat
Outdoor Features
- Covered Patio or Porch
- Exterior Lighting
Schools
- Camacho Elementary School
- Leander Middle School
- Leander High School
Utilities
- Forced Air Zoned Heating and Cooling System
- Underground Utilities
- Tankless Water Heater
- High Speed Internet
- Phone Available
- Cable TV Available
Listing and Financial Details
- Assessor Parcel Number R643995
- Tax Block B
Community Details
Overview
- Association fees include common area maintenance
- Cedar Brook Association
- Built by M/I Homes
- Cedar Brook Subdivision
Amenities
- Common Area
- Community Mailbox
Recreation
- Community Playground
Map
Home Values in the Area
Average Home Value in this Area
Tax History
| Year | Tax Paid | Tax Assessment Tax Assessment Total Assessment is a certain percentage of the fair market value that is determined by local assessors to be the total taxable value of land and additions on the property. | Land | Improvement |
|---|---|---|---|---|
| 2025 | $1,359 | $105,000 | $105,000 | -- |
| 2024 | -- | $105,000 | $105,000 | -- |
Property History
| Date | Event | Price | List to Sale | Price per Sq Ft |
|---|---|---|---|---|
| 11/05/2025 11/05/25 | Price Changed | $409,990 | -2.4% | $215 / Sq Ft |
| 10/29/2025 10/29/25 | Price Changed | $419,990 | -2.3% | $221 / Sq Ft |
| 10/22/2025 10/22/25 | Price Changed | $429,990 | -1.1% | $226 / Sq Ft |
| 10/08/2025 10/08/25 | Price Changed | $434,990 | -1.1% | $229 / Sq Ft |
| 09/10/2025 09/10/25 | Price Changed | $439,990 | -2.2% | $231 / Sq Ft |
| 07/24/2025 07/24/25 | Price Changed | $449,990 | -3.2% | $236 / Sq Ft |
| 06/23/2025 06/23/25 | For Sale | $464,990 | -- | $244 / Sq Ft |
Source: Unlock MLS (Austin Board of REALTORS®)
MLS Number: 4845567
APN: R643995
- 836 Beaverton Dr
- 829 Beaverton Dr
- 816 Boise Dr
- 812 Boise Dr
- 808 Boise Dr
- 804 Boise Dr
- 800 Boise Dr
- 809 Boise Dr
- 748 Boise Dr
- 833 Corvallis Dr
- Randall Plan at Cedar Brook
- Guernsey Plan at Cedar Brook
- Estonian Plan at Cedar Brook
- Braford Plan at Cedar Brook
- Vianesa Plan at Cedar Brook
- 824 Beaverton Dr
- 2224 Spokane Dr
- Galloway Plan at Cedar Brook
- 801 Boise Dr
- Dexter Plan at Cedar Brook
- 1936 Lazy Acres St
- 1936 Lazy Acres St
- 1133 Plano Ln
- 221 Tinto St
- 1024 Britt Ln
- 1437 Brooks Way
- 208 Baralo St
- 513 Cerezo Dr
- 213 Camille St
- 1421 Blake St
- 533 Peregrine Way
- 172 Arrowhead Vine St
- 1304 Eagles Way
- 1308 Camino Ct
- 1900 Grassland Dr
- 209 Cottontail Dr
- 1501 Encino Dr
- 1348 Volente Ln
- 209 Sunny Brook Dr
- 221 Mandana St
