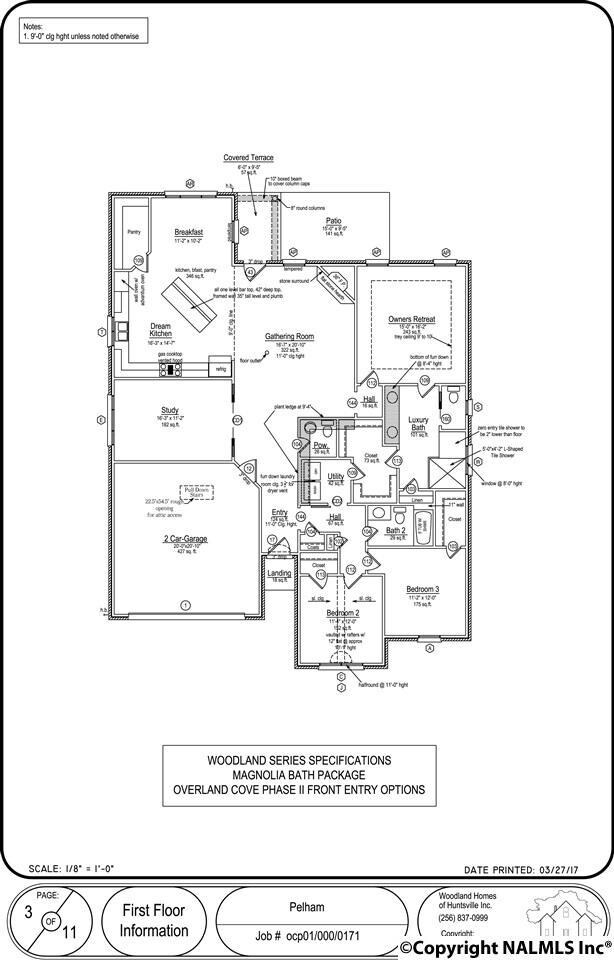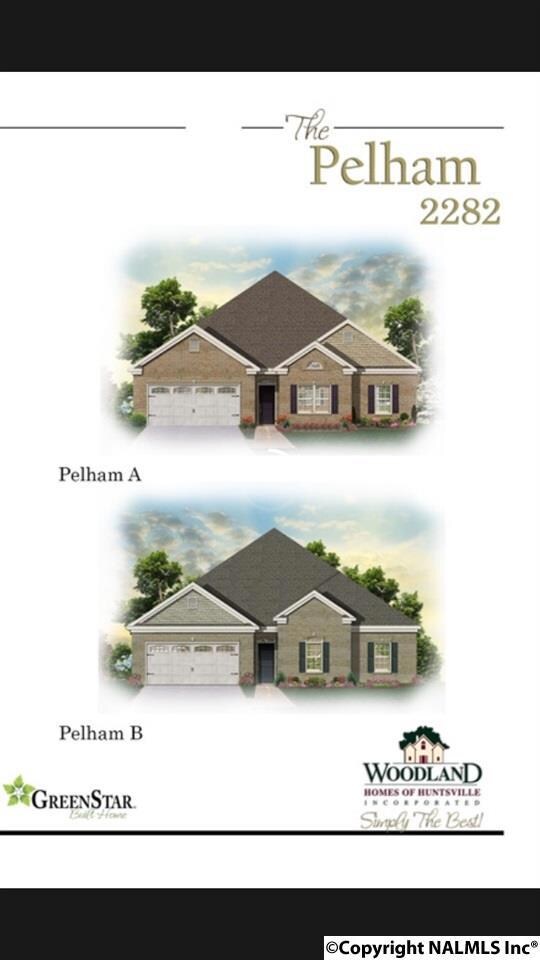
900 Binding Branch NW Huntsville, AL 35806
Research Park NeighborhoodEstimated Value: $356,256 - $532,000
Highlights
- New Construction
- Heating Available
- Gas Log Fireplace
- Central Air
About This Home
As of November 2017THIS CUSTOM ELEGANT CUSTOM HOME IS THE PELHAM FLOORPLAN. SITUATED IN THE CULDESAC, IT IS THE LAST COTTAGE HOME AVAILABLE IN OVERLAND COVE. IT IS HEAVILY EQUIPPED, FEATURING HAND-SCRAPED HARDWOODS THROUGHOUT THE HOME, GRANITE IN KITCHEN AND BATHROOMS, 5 BURNER GAS COOKTOP, STUDY WITH GLASS POCKET DOORS, ZERO-ENTRY WALK-IN TILE SHOWER IN THE MASTER BATH, TILE TUB SURROUND IN THE SECONDARY BATH, UNDER CABINET LIGHTING IN THE KITCHEN, PLUS SO MUCH MORE. MATURE, RESORT-STYLE LIVING WITH WEEKLY LAWN CARE TAKEN CARE OF. TARGET COMPLETION OF LATE SEPTEMBER. MODEL HOME LOCATED AT 1016 CRESENT FALLS. OPEN DAILY
Last Agent to Sell the Property
Davidson Homes LLC 4 License #107377 Listed on: 07/31/2017
Home Details
Home Type
- Single Family
Est. Annual Taxes
- $1,758
Year Built
- 2017
Lot Details
- 8,276 Sq Ft Lot
- Lot Dimensions are 65 x 100
HOA Fees
- $94 Monthly HOA Fees
Home Design
- Slab Foundation
Interior Spaces
- 2,279 Sq Ft Home
- Property has 1 Level
- Gas Log Fireplace
Bedrooms and Bathrooms
- 3 Bedrooms
Schools
- Williams Elementary School
- Columbia High School
Utilities
- Central Air
- Heating Available
Community Details
- Woodland Homes Association
- Built by WOODLANDHM
- Overland Cove Subdivision
Listing and Financial Details
- Tax Lot 171
Ownership History
Purchase Details
Home Financials for this Owner
Home Financials are based on the most recent Mortgage that was taken out on this home.Purchase Details
Home Financials for this Owner
Home Financials are based on the most recent Mortgage that was taken out on this home.Similar Homes in the area
Home Values in the Area
Average Home Value in this Area
Purchase History
| Date | Buyer | Sale Price | Title Company |
|---|---|---|---|
| Coffey Carol | $297,200 | -- | |
| Woodland Homes Of Huntsville Inc | $117,800 | None Available |
Mortgage History
| Date | Status | Borrower | Loan Amount |
|---|---|---|---|
| Open | Coffey Carol L | $275,000 | |
| Closed | Coffey Carol | $282,340 | |
| Closed | Coffey Carol | -- | |
| Previous Owner | Woodland Homes Of Huntsville Inc | $423,451 |
Property History
| Date | Event | Price | Change | Sq Ft Price |
|---|---|---|---|---|
| 02/08/2018 02/08/18 | Off Market | $297,200 | -- | -- |
| 11/09/2017 11/09/17 | Sold | $297,200 | -0.2% | $130 / Sq Ft |
| 10/17/2017 10/17/17 | Pending | -- | -- | -- |
| 07/31/2017 07/31/17 | For Sale | $297,900 | -- | $131 / Sq Ft |
Tax History Compared to Growth
Tax History
| Year | Tax Paid | Tax Assessment Tax Assessment Total Assessment is a certain percentage of the fair market value that is determined by local assessors to be the total taxable value of land and additions on the property. | Land | Improvement |
|---|---|---|---|---|
| 2024 | $1,758 | $31,140 | $6,000 | $25,140 |
| 2023 | $1,758 | $31,140 | $6,000 | $25,140 |
| 2022 | $1,573 | $27,940 | $5,500 | $22,440 |
| 2021 | $1,573 | $27,940 | $5,500 | $22,440 |
| 2020 | $1,537 | $26,970 | $5,500 | $21,470 |
| 2019 | $1,517 | $26,970 | $5,500 | $21,470 |
| 2018 | $1,463 | $50,420 | $0 | $0 |
| 2017 | $510 | $8,800 | $0 | $0 |
| 2016 | $510 | $8,800 | $0 | $0 |
| 2015 | $510 | $8,800 | $0 | $0 |
Agents Affiliated with this Home
-
Apryl Murphy

Seller's Agent in 2017
Apryl Murphy
Davidson Homes LLC 4
(256) 830-2781
58 Total Sales
-
David Ali

Buyer's Agent in 2017
David Ali
Capstone Realty
(256) 479-3731
11 in this area
241 Total Sales
Map
Source: ValleyMLS.com
MLS Number: 1075148
APN: 15-06-13-0-000-057.185
- 1006 Split Rock Cove NW
- 1010 Scarlet Woods
- 789 Plummer Rd
- 1033 Scarlet Woods
- 105 Turtle Bank Ct
- 1045 Split Rock Cove
- 112 Vaughnwood Trace
- 325 Dovington Dr
- 314 Dovington Dr
- 103 Sherwin Ave
- 310 Natchez Trail
- 103 Nobleton Ln NW
- 242 Bishop Farm Way NW
- 246 Bishop Farm Way NW
- 1867 Shellbrook Dr NW
- 218 Travis Rd NW
- 2.05 acres Research Park Blvd
- 1917 Shellbrook Dr NW
- 117 Kretzer Ct
- 107 Indian Valley Rd
- 900 Binding Branch NW
- 902 Binding Branch NW
- 904 Binding Branch NW
- 1000 Split Rock Cove NW
- 1000 Split Rock Cove NW
- 1002 Split Rock Cove NW
- 1002 Split Rock Cove NW
- 910 Binding Branch NW
- 907 Binding Branch NW
- 907 Binding Branch NW
- 1004 Split Rock Cove NW
- 912 Binding Branch NW
- 909 Binding Branch NW
- 1006 Split Rock Cove NW
- 1100 Corner Brook NW
- 1100 Corner Brook NW
- 1100 Corner Brook NW
- 911 Binding Branch NW
- 914 Binding Branch NW
- 1008 Split Rock Cove NW






