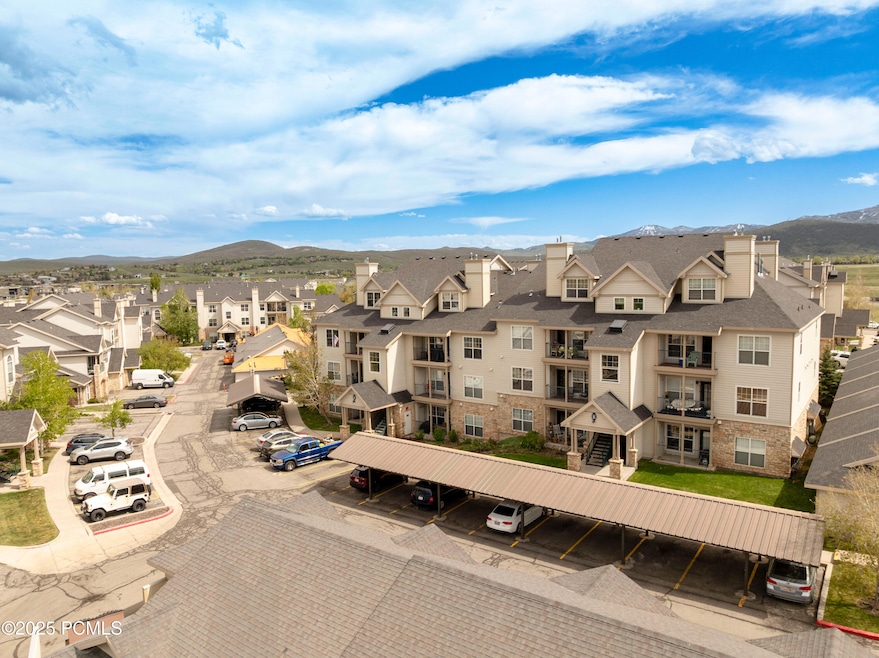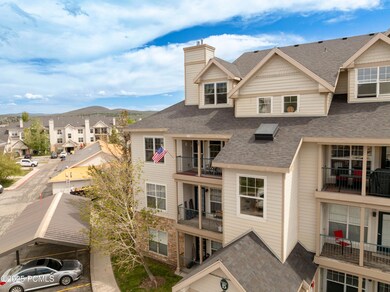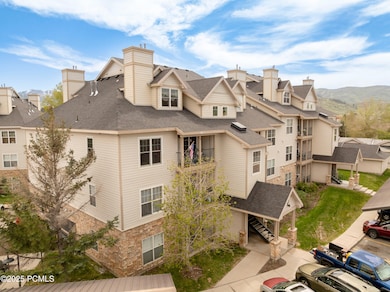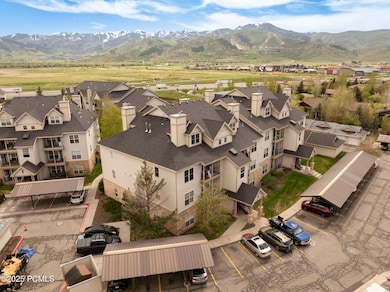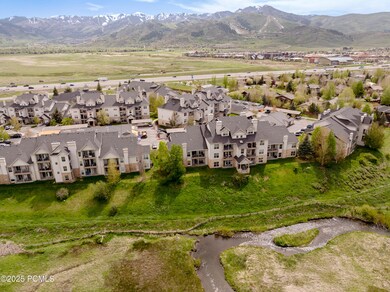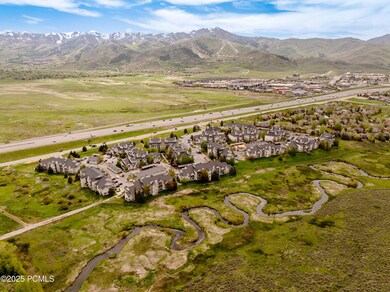
900 Bitner Rd Unit B-37 Park City, UT 84098
Estimated payment $5,134/month
Highlights
- Fitness Center
- Spa
- Clubhouse
- Trailside School Rated 10
- Creek or Stream View
- Property is near public transit
About This Home
Rare top floor two level updated Canyon Creek! With east views off your deck toward the open space and trails this light and welcoming townhome is a true find. At 1,275 square feet, the condo features one bedroom and bath on the entry level and privacy and vaulted ceilings galore on the second floor plus an en suite bathroom. Charming details throughout including an open living area with brick accent, entertainment center built ins, spacious dining nook and updated bathrooms, this darling condo feels like home. Meticulously cared for, ample storage, large outdoor tranquil deck, all found in this uniquely special property. This is a Canyon Creek you have not seen before! Plentiful onsite amenities, trails out your door and close proximity to Kimball Junction, Canyon Creek is the perfect location and setting. This is one not to be missed!
Listing Agent
Christies International RE PC License #5488897-AB00 Listed on: 05/27/2025
Property Details
Home Type
- Condominium
Est. Annual Taxes
- $2,034
Year Built
- Built in 1998
Lot Details
- Landscaped
- Level Lot
- Sprinkler System
HOA Fees
- $665 Monthly HOA Fees
Parking
- 1 Car Detached Garage
- Garage Door Opener
- Guest Parking
Property Views
- Creek or Stream
- Mountain
- Meadow
Home Design
- Slab Foundation
- Shingle Roof
- Asphalt Roof
- Aluminum Siding
- Stone Siding
- Metal Construction or Metal Frame
- Stone
Interior Spaces
- 1,275 Sq Ft Home
- Multi-Level Property
- Vaulted Ceiling
- Ceiling Fan
- Gas Fireplace
- Family Room
- Dining Room
- Storage
- Tile Flooring
Kitchen
- Breakfast Area or Nook
- Breakfast Bar
- Oven
- Electric Range
- Microwave
- Dishwasher
- Kitchen Island
- Disposal
Bedrooms and Bathrooms
- 2 Bedrooms | 1 Main Level Bedroom
- Walk-In Closet
- 2 Full Bathrooms
Laundry
- Laundry Room
- Stacked Washer and Dryer
Home Security
Pool
- Spa
- Outdoor Pool
Outdoor Features
- Balcony
- Outdoor Storage
Location
- Property is near public transit
- Property is near a bus stop
Utilities
- Forced Air Heating System
- Heating System Uses Natural Gas
- Natural Gas Connected
- Gas Water Heater
- Water Softener is Owned
- High Speed Internet
- Phone Available
- Cable TV Available
Listing and Financial Details
- Assessor Parcel Number Ccrk-B-37
Community Details
Overview
- Association fees include amenities, cable TV, com area taxes, insurance, maintenance exterior, ground maintenance, reserve/contingency fund, sewer, snow removal, water
- Association Phone (435) 655-6200
- Canyon Creek Subdivision
- Property is near a preserve or public land
- Planned Unit Development
Amenities
- Common Area
- Clubhouse
- Laundry Facilities
Recreation
- Fitness Center
- Community Pool
- Community Spa
Pet Policy
- Breed Restrictions
Security
- Fire and Smoke Detector
- Fire Sprinkler System
Map
Home Values in the Area
Average Home Value in this Area
Tax History
| Year | Tax Paid | Tax Assessment Tax Assessment Total Assessment is a certain percentage of the fair market value that is determined by local assessors to be the total taxable value of land and additions on the property. | Land | Improvement |
|---|---|---|---|---|
| 2023 | $1,841 | $333,094 | $0 | $333,094 |
| 2022 | $1,477 | $236,500 | $0 | $236,500 |
| 2021 | $1,432 | $200,750 | $0 | $200,750 |
| 2020 | $1,345 | $178,750 | $96,250 | $82,500 |
| 2019 | $1,400 | $178,750 | $96,250 | $82,500 |
| 2018 | $1,249 | $159,500 | $77,000 | $82,500 |
| 2017 | $1,075 | $148,500 | $66,000 | $82,500 |
| 2016 | $1,028 | $132,000 | $49,500 | $82,500 |
| 2015 | $950 | $115,500 | $0 | $0 |
| 2013 | $836 | $96,250 | $0 | $0 |
Property History
| Date | Event | Price | Change | Sq Ft Price |
|---|---|---|---|---|
| 05/27/2025 05/27/25 | For Sale | $810,000 | -- | $635 / Sq Ft |
Purchase History
| Date | Type | Sale Price | Title Company |
|---|---|---|---|
| Interfamily Deed Transfer | -- | None Available | |
| Warranty Deed | -- | -- | |
| Warranty Deed | -- | Coalition Title Agency Inc |
Mortgage History
| Date | Status | Loan Amount | Loan Type |
|---|---|---|---|
| Open | $160,000 | New Conventional | |
| Previous Owner | $157,225 | New Conventional |
Similar Homes in Park City, UT
Source: Park City Board of REALTORS®
MLS Number: 12502311
APN: CCRK-B-37
- 900 Bitner Rd Unit B-37
- 900 Bitner Rd Unit A33
- 900 Bitner Rd Unit G25
- 900 Bitner Rd Unit D11
- 900 Bitner Rd Unit K33
- 900 Bitner Rd Unit C-32
- 900 Bitner Rd Unit C32
- 900 Bitner Rd Unit M26
- 900 Bitner Rd Unit M26
- 900 Bitner Rd Unit G32
- 900 Bitner Rd Unit K17
- 900 Bitner Rd Unit J32
- 900 Bitner Rd Unit K17
- 900 Bitner Rd Unit K-25
- 900 Bitner Rd Unit A25
- 900 Bitner Rd Unit M12
- 1107 Station Loop Rd
- 7790 Bitner Rd Unit 18C1
- 1036 Station Loop Rd
- 1043 Station Loop Rd
