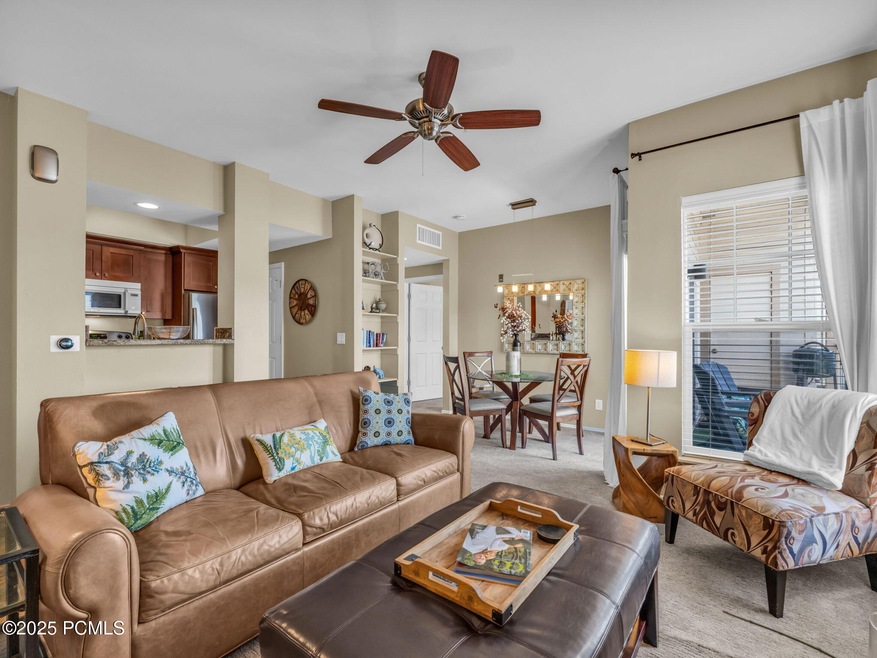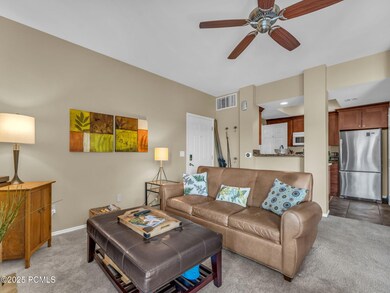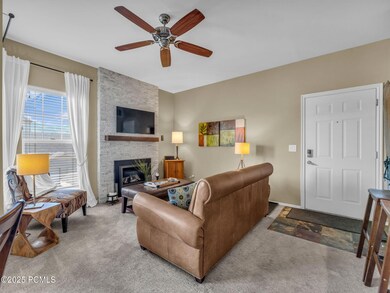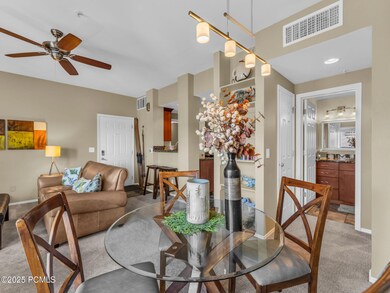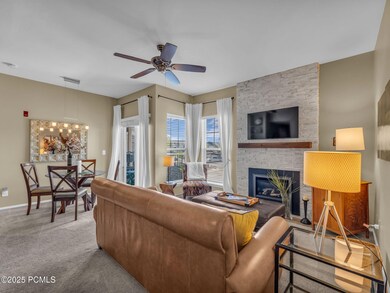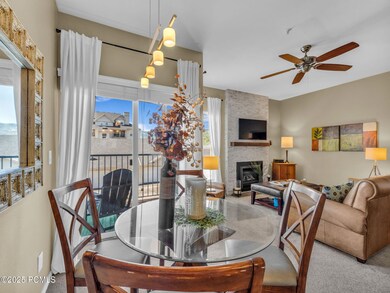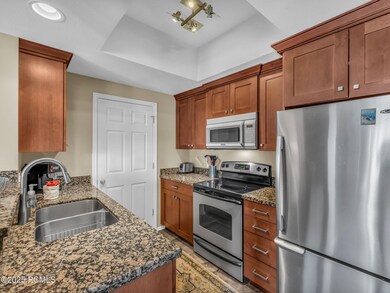900 Bitner Rd Unit C24 Park City, UT 84098
Estimated payment $2,702/month
Highlights
- Mountain View
- Clubhouse
- Property is near public transit
- Trailside School Rated 10
- Deck
- Mountain Contemporary Architecture
About This Home
Step into this remodeled 1BD, 1BA Canyon Creek condo, which has been meticulously maintained and upgraded over the past few years. Featuring granite countertops, stainless steel appliances, 9-foot ceilings, and expansive southwest facing views. The open living room is bright, and features a breakfast/dining nook accompanied by the picturesque vistas of the Wasatch Range. It sits in a prime location of Park City, with easy access to both the ski resorts and I80 for a convenient SLC commute. Mountain bike or Hike for miles just out of your back door. Just minutes from historic Main Street, and a short walk to the Redstone shopping district - home to grocery stores, charming cafes, restaurants and multiple boutiques and shops - this property is ideal as a full-time residence, weekend retreat or investment property. C24 has a dedicated covered parking spot and has plenty of storage both in the unit and within the storage closet on your private deck. The amenities at Canyon Creek are some of the best in town, complete with a private gym, volleyball court, basketball hoop, clubhouse, interior and exterior pool, and 2 hot tubs.
Listing Agent
Engel & Volkers Park City Brokerage Email: mike.morse@evrealestate.com License #10978882-SA00 Listed on: 07/17/2025

Property Details
Home Type
- Condominium
Est. Annual Taxes
- $2,160
Year Built
- Built in 1998
HOA Fees
- $356 Monthly HOA Fees
Property Views
- Mountain
- Valley
Home Design
- Mountain Contemporary Architecture
- Slab Foundation
- Shingle Roof
- Asphalt Roof
- Concrete Perimeter Foundation
- HardiePlank Type
- Stone
Interior Spaces
- 642 Sq Ft Home
- 1-Story Property
- Ceiling height of 9 feet or more
- Ceiling Fan
- Gas Fireplace
- Family Room
Kitchen
- Breakfast Bar
- Oven
- Electric Range
- Microwave
- Dishwasher
Flooring
- Carpet
- Tile
Bedrooms and Bathrooms
- 1 Bedroom
- 1 Full Bathroom
Laundry
- Laundry Room
- Washer
Parking
- Detached Carport Space
- Unassigned Parking
Outdoor Features
- Deck
- Outdoor Storage
Location
- Property is near public transit
Utilities
- No Cooling
- Forced Air Heating System
- Heating System Uses Natural Gas
- Programmable Thermostat
- Natural Gas Connected
- Gas Water Heater
- Water Softener is Owned
- High Speed Internet
- Cable TV Available
Listing and Financial Details
- Assessor Parcel Number Ccrk-C-24
Community Details
Overview
- Association fees include amenities, management fees, insurance, ground maintenance, maintenance exterior, reserve/contingency fund, snow removal, sewer, water
- Association Phone (435) 655-6200
- Visit Association Website
- Canyon Creek Subdivision
Amenities
- Clubhouse
Recreation
- Community Pool
- Community Spa
Pet Policy
- Pets Allowed
Map
Home Values in the Area
Average Home Value in this Area
Tax History
| Year | Tax Paid | Tax Assessment Tax Assessment Total Assessment is a certain percentage of the fair market value that is determined by local assessors to be the total taxable value of land and additions on the property. | Land | Improvement |
|---|---|---|---|---|
| 2024 | $2,129 | $372,360 | -- | $372,360 |
| 2023 | $2,129 | $385,200 | $0 | $385,200 |
| 2022 | $1,911 | $306,000 | $0 | $306,000 |
| 2021 | $1,676 | $235,000 | $0 | $235,000 |
| 2020 | $1,769 | $235,000 | $175,000 | $60,000 |
| 2019 | $1,841 | $235,000 | $175,000 | $60,000 |
| 2018 | $1,566 | $200,000 | $140,000 | $60,000 |
| 2017 | $1,304 | $180,000 | $120,000 | $60,000 |
| 2016 | $1,246 | $160,000 | $90,000 | $70,000 |
| 2015 | $1,070 | $130,000 | $0 | $0 |
| 2013 | $738 | $85,000 | $0 | $0 |
Property History
| Date | Event | Price | List to Sale | Price per Sq Ft |
|---|---|---|---|---|
| 10/08/2025 10/08/25 | Price Changed | $411,000 | -1.0% | $640 / Sq Ft |
| 09/10/2025 09/10/25 | Price Changed | $415,000 | -1.0% | $646 / Sq Ft |
| 08/11/2025 08/11/25 | Price Changed | $419,000 | -0.9% | $653 / Sq Ft |
| 07/17/2025 07/17/25 | For Sale | $423,000 | -- | $659 / Sq Ft |
Purchase History
| Date | Type | Sale Price | Title Company |
|---|---|---|---|
| Warranty Deed | -- | -- | |
| Warranty Deed | -- | Park City Title Co |
Mortgage History
| Date | Status | Loan Amount | Loan Type |
|---|---|---|---|
| Open | $100,950 | New Conventional |
Source: Park City Board of REALTORS®
MLS Number: 12503250
APN: CCRK-C-24
- 900 Bitner Rd Unit K-25
- 900 Bitner Rd Unit B37
- 900 Bitner Rd Unit B24
- 900 Bitner Rd Unit D32
- 900 Bitner Rd Unit M12
- 900 Bitner Rd Unit C24
- 1012 Station Loop Rd
- 8151 Bitner Rd
- 1041 Lincoln Ln
- 6621 Trout Creek Ct
- 1339 Fiddich Glen Ln
- 6322 Park Ln N Unit 3
- 6296 N Park Ln Unit 13
- 1370 Center Dr Unit 17
- 1370 Center Dr Unit 12
- 1456 Newpark Blvd Unit 417
- 1456 Newpark Blvd Unit 213
- 1476 Newpark Blvd Unit 402
- 900 Bitner Rd Unit D23
- 1370 Center Dr Unit 23
- 6035 Mountain Ranch Dr
- 6861 N 2200 W Unit 9
- 6749 N 2200 W Unit 304
- 6530 Snow View Dr
- 6530 Snowview Dr
- 415 Earl St
- 1683 Silver Springs Rd
- 3821 Pinnacle Sky Loop
- 5320 Cove Hollow Ln
- 930 Williamstown Ct
- 6629 Purple Poppy Ln Unit ID1249868P
- 6831 Silver Creek Dr Unit ID1249880P
- 6860 Mountain Maple Dr
- 1383 Gambel Oak Way
- 2708 Cottage Loop
- 1823 Ozzy Way
- 2025 Canyons Resort Dr Unit F3
- 2669 Canyons Resort Dr Unit 310
