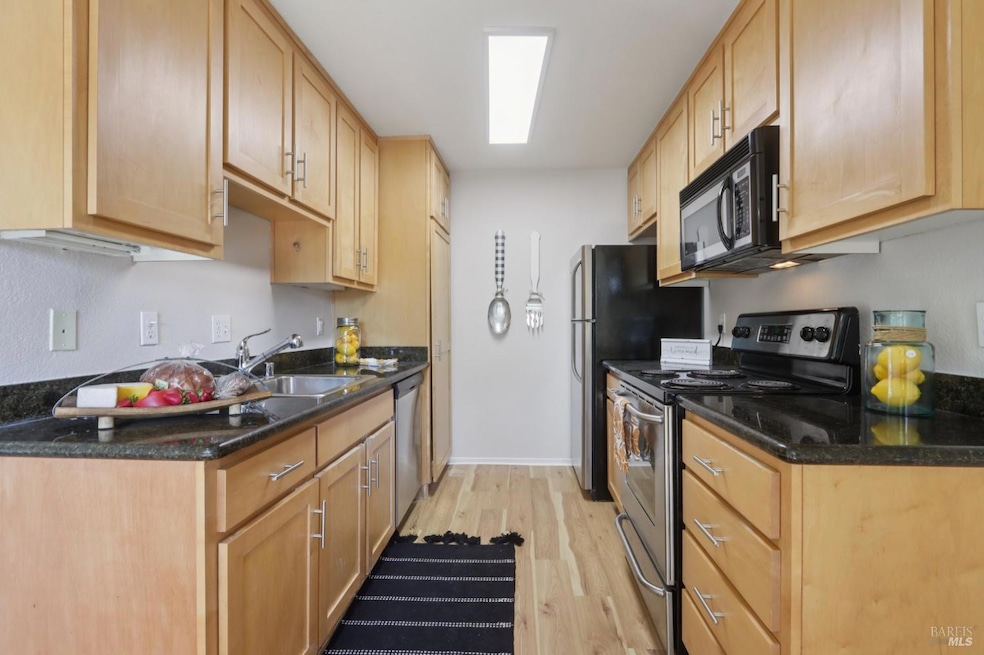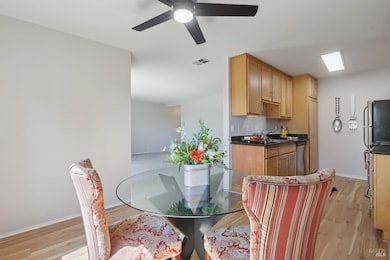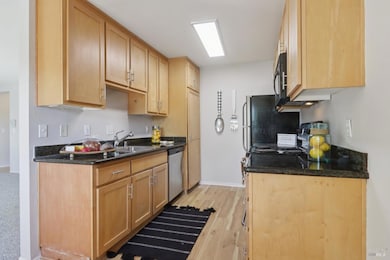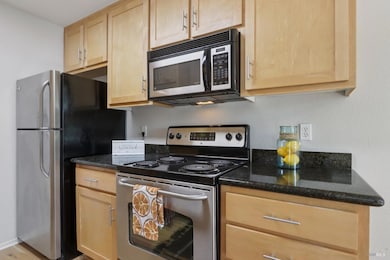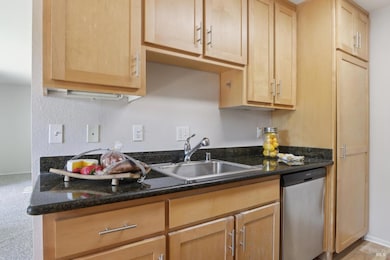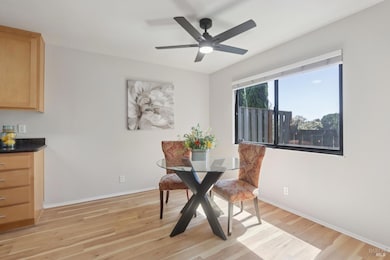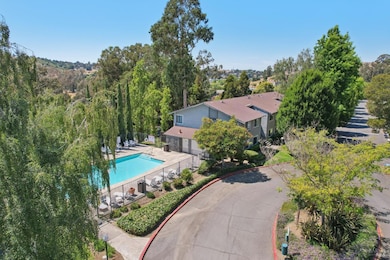900 Cambridge Dr Unit 51 Benicia, CA 94510
Highlights
- In Ground Pool
- Traditional Architecture
- Window or Skylight in Bathroom
- Joe Henderson Elementary School Rated A-
- Engineered Wood Flooring
- End Unit
About This Home
Welcome to your charming new place to call home in one of Benicia's most sought-after communities! This light-filled End-Unit Downstairs condo checks all the boxes and then some. Nestled downstairs for easy access and maximum privacy, this 2-bed, 1-bath stunner is freshly updated and move-in ready! Step inside to brand-new carpet and fresh paint throughout. The kitchen shines with granite countertops, maple cabinetry, and updated light fixtures and indoor laundry hookups. You'll swoon over the adorable oversized patio, perfect for morning coffee, gardening, or relaxing after a dip in the sparkling community pool just steps away. Tons of indoor and outdoor storage, assigned carport parking, Includes water, sewer & garbage. This condo is the perfect blend of comfort, style, & convenience. Don't miss your chance to live in the heart of Benicia! Close to shopping, dining, parks, and top-rated schools. Pack your boxes, your new home is ready!
Condo Details
Home Type
- Condominium
Est. Annual Taxes
- $1,522
Year Built
- Built in 1984 | Remodeled
Lot Details
- End Unit
- Back Yard Fenced
- Landscaped
- Front Yard Sprinklers
Home Design
- Traditional Architecture
Interior Spaces
- 1,087 Sq Ft Home
- 1-Story Property
- Great Room
- Living Room
- Dining Room
Kitchen
- Free-Standing Electric Range
- Microwave
- Dishwasher
- Granite Countertops
Flooring
- Engineered Wood
- Carpet
- Tile
Bedrooms and Bathrooms
- 2 Bedrooms
- Walk-In Closet
- Bathroom on Main Level
- 1 Full Bathroom
- Granite Bathroom Countertops
- Bathtub with Shower
- Window or Skylight in Bathroom
Laundry
- Laundry closet
- Stacked Washer and Dryer
Home Security
Parking
- 2 Car Detached Garage
- 3 Open Parking Spaces
- 1 Carport Space
- Assigned Parking
Outdoor Features
- In Ground Pool
- Courtyard
- Enclosed Patio or Porch
Location
- Ground Level Unit
Utilities
- No Cooling
- Central Heating
- Internet Available
- Cable TV Available
Listing and Financial Details
- Security Deposit $2,550
- Assessor Parcel Number 0086-711-260
Community Details
Amenities
- Coin Laundry
Recreation
- Community Playground
- Community Pool
Security
- Carbon Monoxide Detectors
- Fire and Smoke Detector
Map
Source: Bay Area Real Estate Information Services (BAREIS)
MLS Number: 325099360
APN: 0086-711-260
- 900 Cambridge Dr Unit 184
- 900 Cambridge Dr Unit 56
- 900 Cambridge Dr Unit 53
- 900 Cambridge Dr Unit 104
- 1527 London Cir
- 510 Hastings Dr
- 921 Bolton Cir
- 1740 Stuart Ct
- 1048 Topsail Dr
- 115 Lands End Ct Unit 26
- 1372 Bonita Bahia
- 1364 Bonita Bahia
- 260 Neptunes Ct
- 8091 Waterfall Ln
- Plan 7 at Cascade at Waterstone
- Plan 3 at Cascade at Waterstone
- Plan 4 at Cascade at Waterstone
- Plan 2 at Cascade at Waterstone
- Plan 6 at Cascade at Waterstone
- Plan 1 at Cascade at Waterstone
- 900 Cambridge Dr Unit 56
- 1 Spyglass Pkwy
- 310 Spyglass Pkwy
- 555 Willow Ct
- 1300 Southampton Rd
- 666 Belvedere Dr
- 419 Turner Dr Unit 2 3 6
- 1 Seawall Ct
- 403 Longridge Dr
- 801 Southampton Rd
- 104 Cam Del Sol
- 182 Westminster Way Unit ID1304897P
- 30 Brunswick Ct Unit ID1304765P
- 1161 Benicia Rd Unit C-2
- 411 Canyon Ct
- 522 W K St
- 447 Warwick Dr Unit A
- 452 Ladera Dr
- 208 Clearpointe Dr
- 1445 Delwood St
