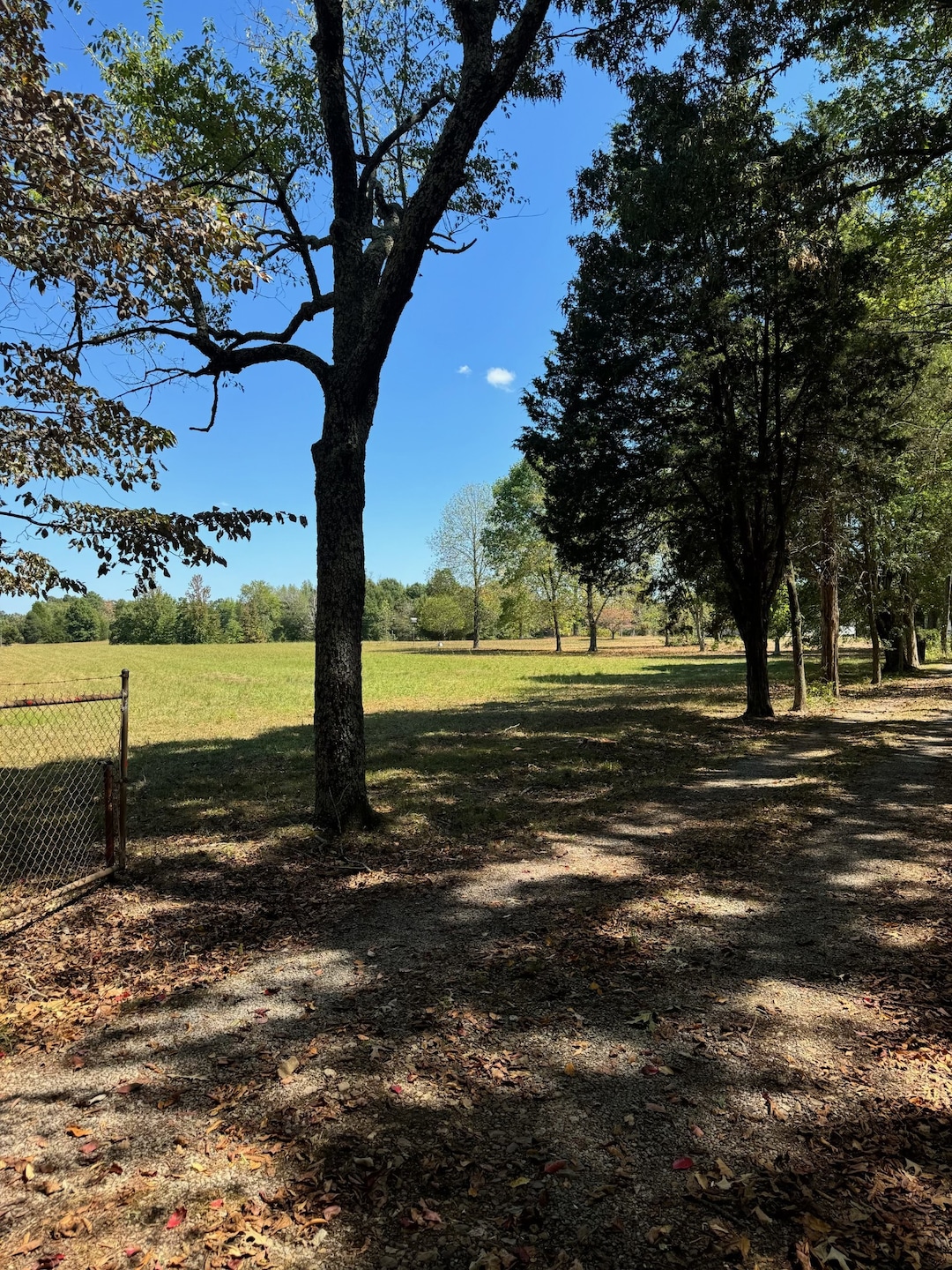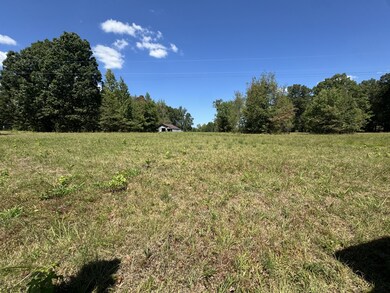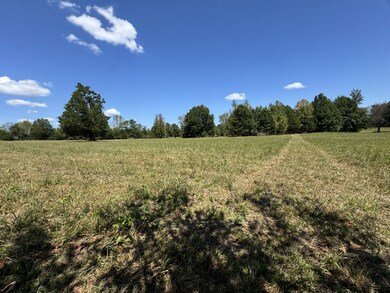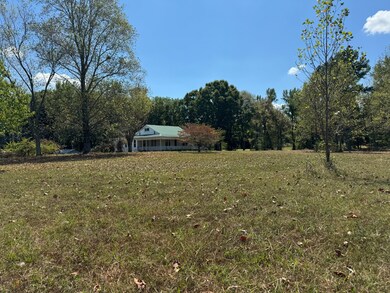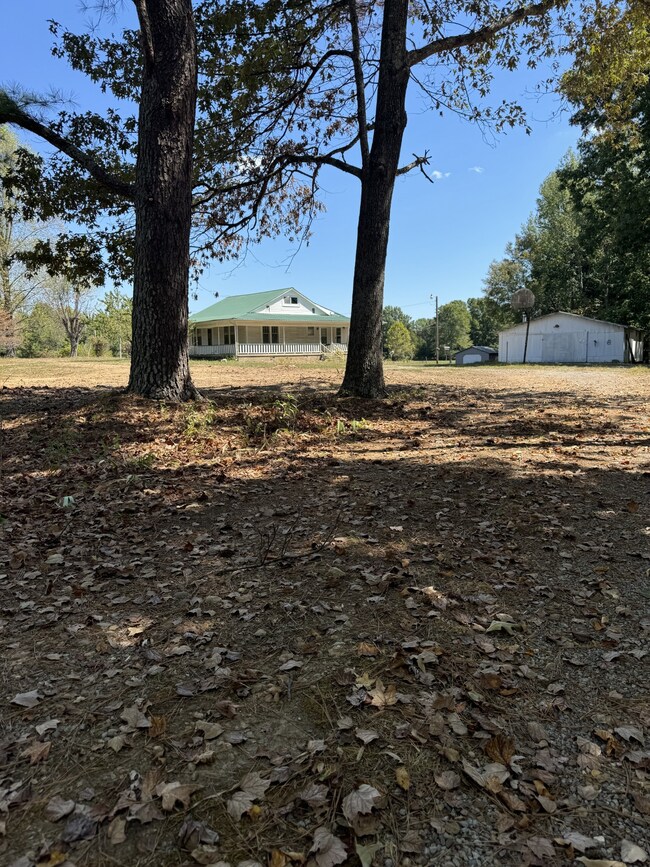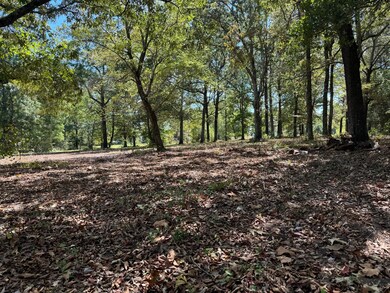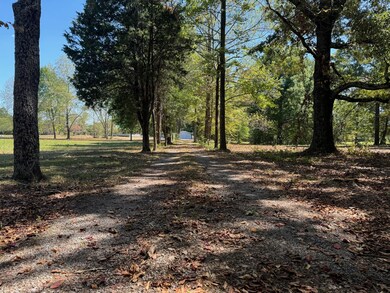
900 Capps Rd Mc Ewen, TN 37101
Highlights
- 28.5 Acre Lot
- Cooling Available
- 2 Car Garage
- No HOA
- Central Heating
- Level Lot
About This Home
As of December 2024Uncover the potential of this expansive property! 28.5 Acres Set on level land adorned with pear trees, apple trees, & muscadine vines, this parcel offers a canvas for you to build your dream home. With two ponds, a large shop, storage building, pastures, and a barn, the possibilities are vast! Ample, level land with road frontage on Hurt Loop & Capps Rd. Capitalize on the breathtaking surroundings, with stunning pastures that create a picturesque backdrop! The existing home is in need of major work or torn down. Embrace the potential of this property, and turn your vision into reality in this serene and inviting setting! New survey! Schedule your showing TODAY!!
Last Agent to Sell the Property
Parker Peery Properties Brokerage Phone: 6154564691 License #339012 Listed on: 09/05/2024
Home Details
Home Type
- Single Family
Est. Annual Taxes
- $662
Year Built
- Built in 1940
Lot Details
- 28.5 Acre Lot
- Level Lot
Parking
- 2 Car Garage
Home Design
- Wood Siding
- Vinyl Siding
Interior Spaces
- 1,320 Sq Ft Home
- Property has 1 Level
- Crawl Space
Bedrooms and Bathrooms
- 3 Bedrooms | 2 Main Level Bedrooms
Schools
- Mc Ewen Elementary School
- Mc Ewen Jr. High Middle School
- Mc Ewen High School
Utilities
- Cooling Available
- Central Heating
- Well
- Septic Tank
Community Details
- No Home Owners Association
- Rural Subdivision
Listing and Financial Details
- Assessor Parcel Number 042 00800 000
Ownership History
Purchase Details
Purchase Details
Home Financials for this Owner
Home Financials are based on the most recent Mortgage that was taken out on this home.Purchase Details
Home Financials for this Owner
Home Financials are based on the most recent Mortgage that was taken out on this home.Purchase Details
Home Financials for this Owner
Home Financials are based on the most recent Mortgage that was taken out on this home.Purchase Details
Purchase Details
Similar Homes in the area
Home Values in the Area
Average Home Value in this Area
Purchase History
| Date | Type | Sale Price | Title Company |
|---|---|---|---|
| Warranty Deed | $2,500 | None Listed On Document | |
| Warranty Deed | $305,000 | None Listed On Document | |
| Warranty Deed | $41,430 | None Listed On Document | |
| Warranty Deed | $172,000 | Three Rivers Title | |
| Deed | -- | -- | |
| Deed | -- | -- |
Mortgage History
| Date | Status | Loan Amount | Loan Type |
|---|---|---|---|
| Previous Owner | $153,000 | New Conventional | |
| Previous Owner | $85,000 | New Conventional |
Property History
| Date | Event | Price | Change | Sq Ft Price |
|---|---|---|---|---|
| 12/04/2024 12/04/24 | Sold | $305,000 | 0.0% | $231 / Sq Ft |
| 12/04/2024 12/04/24 | Sold | $305,000 | -15.3% | $231 / Sq Ft |
| 10/23/2024 10/23/24 | Pending | -- | -- | -- |
| 10/22/2024 10/22/24 | Pending | -- | -- | -- |
| 09/27/2024 09/27/24 | Price Changed | $359,900 | 0.0% | $273 / Sq Ft |
| 09/27/2024 09/27/24 | Price Changed | $359,900 | -6.5% | $273 / Sq Ft |
| 09/05/2024 09/05/24 | For Sale | $385,000 | 0.0% | $292 / Sq Ft |
| 09/05/2024 09/05/24 | For Sale | $385,000 | -- | $292 / Sq Ft |
Tax History Compared to Growth
Tax History
| Year | Tax Paid | Tax Assessment Tax Assessment Total Assessment is a certain percentage of the fair market value that is determined by local assessors to be the total taxable value of land and additions on the property. | Land | Improvement |
|---|---|---|---|---|
| 2024 | $649 | $35,275 | $6,875 | $28,400 |
| 2023 | $698 | $35,275 | $6,875 | $28,400 |
| 2022 | $662 | $30,375 | $8,700 | $21,675 |
| 2021 | $662 | $30,375 | $8,700 | $21,675 |
| 2020 | $662 | $30,375 | $8,700 | $21,675 |
| 2019 | $513 | $25,225 | $7,775 | $17,450 |
| 2018 | $498 | $25,225 | $7,775 | $17,450 |
| 2017 | $498 | $24,475 | $7,775 | $16,700 |
| 2016 | $436 | $19,800 | $6,675 | $13,125 |
| 2015 | $436 | $19,800 | $6,675 | $13,125 |
| 2014 | $436 | $19,802 | $0 | $0 |
Agents Affiliated with this Home
-
Karen Crouch

Seller's Agent in 2024
Karen Crouch
Parker Peery Properties
(615) 456-4691
116 Total Sales
-
Kyle Browning
K
Buyer's Agent in 2024
Kyle Browning
Benchmark Realty, LLC
(615) 446-2006
12 Total Sales
Map
Source: Realtracs
MLS Number: 2700618
APN: 042-008.00
- 0 Hurt Loop
- 637 Sheehy Rd
- 0 Tennessee 231
- 58 Swift St W
- 187 Th Hooper Ln
- 244 High St E
- 0 Curtis Chapel Rd
- 0 Ridgewood Dr Unit RTC2969716
- 0 Ridgewood Dr Unit RTC2942955
- 0 Ridgewood Dr Unit RTC2818596
- 0 Ridgewood Dr Unit RTC2805729
- 0 Ridgewood Dr Unit RTC2791892
- 0 Ridgewood Dr Unit RTC2765366
- 0 Ridgewood Dr Unit RTC2564240
- 1697 Curtis Chapel Rd
- 131 Bold Springs Rd
- 126 Mike St
- 435 Long St W
- 161 Circle Dr
- 19 Brook St
