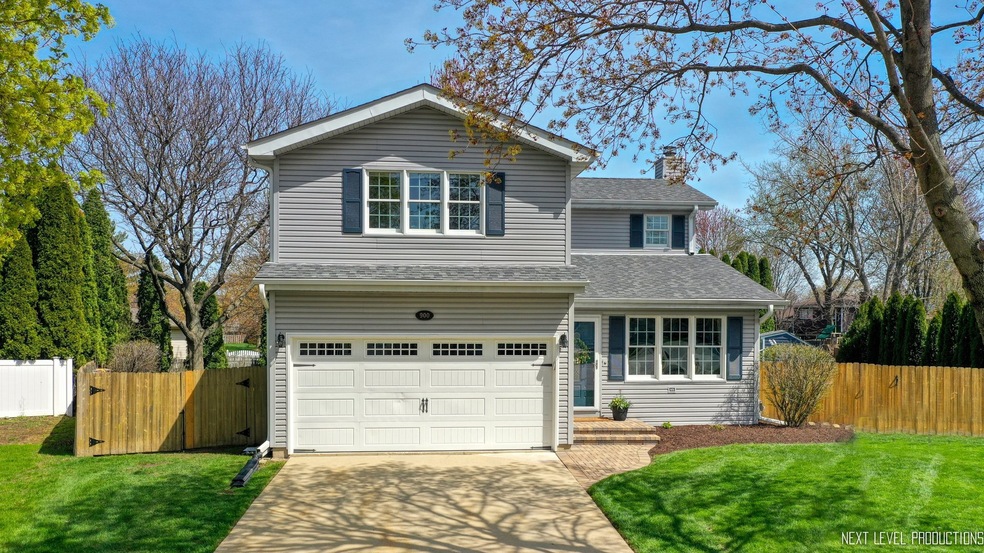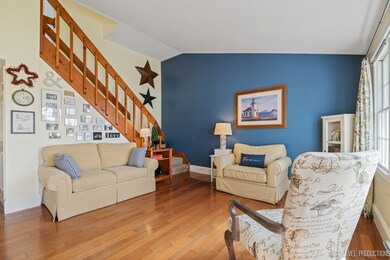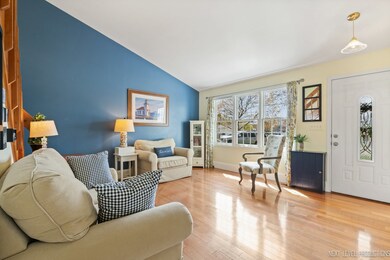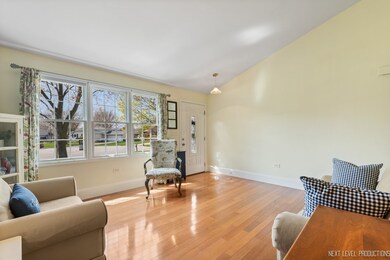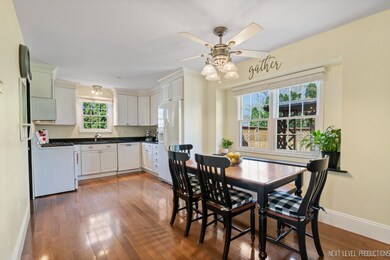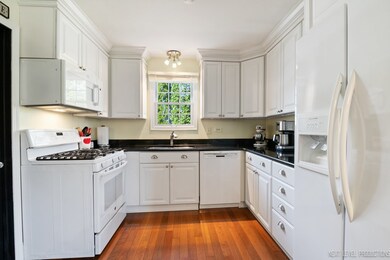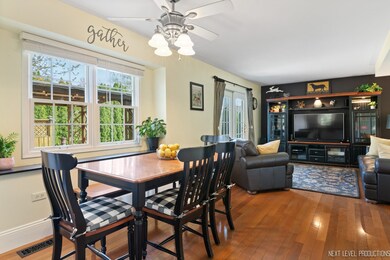
900 Cumberland Ct Carol Stream, IL 60188
Estimated Value: $401,000 - $412,000
Highlights
- Landscaped Professionally
- Recreation Room
- Fenced Yard
- Heritage Lakes Elementary School Rated A-
- Vaulted Ceiling
- Cul-De-Sac
About This Home
As of June 2022Be ready to fall in love with this IMMACULATE home! One of the sellers favorite features is the lot location. IF you like spending time enjoying your yard, this has great outdoor space with perfect privacy. Enjoy entertaining with friends or have quiet evening with a glass of whatever you choose. Plus, home is deep into the cul-de-sac so very little traffic in front of the house. Much curb appeal with a well-cared for yard. Open the front door and you know you are about to see a home that has been loved for years. Fresh paint throughout. Beautiful eat in kitchen with 42" white cabinets, upgraded soft close and roll out shelving, quartz countertops, and a walk in pantry that belongs in a magazine. Brazilian Cherrywood hardwood floors on first floor. Family room with view of the yard. Finished basement with gas start fireplace. In 2002 seller added a BIG master bedroom. 3 additional good size rooms on the 2nd level. Extra storage in the 2 sheds out back. The roof, gutters, downspouts and leaf guards all replaced New in 2019. Great value on an immaculate home with a convenient location off County Farm. Close to Shopping, Train, Expressways, Parks & Schools.
Last Agent to Sell the Property
Baird & Warner License #475139229 Listed on: 05/05/2022

Home Details
Home Type
- Single Family
Est. Annual Taxes
- $7,760
Year Built
- Built in 1984
Lot Details
- Lot Dimensions are 111 x 143 x 169 x 41
- Cul-De-Sac
- Fenced Yard
- Landscaped Professionally
- Paved or Partially Paved Lot
Parking
- 2 Car Attached Garage
- Garage Transmitter
- Garage Door Opener
- Driveway
- Parking Included in Price
Home Design
- Asphalt Roof
- Vinyl Siding
- Concrete Perimeter Foundation
Interior Spaces
- 1,600 Sq Ft Home
- 2-Story Property
- Vaulted Ceiling
- Fireplace With Gas Starter
- Family Room
- Living Room
- Recreation Room
- Storm Screens
Kitchen
- Range
- Microwave
- Dishwasher
- Disposal
Bedrooms and Bathrooms
- 4 Bedrooms
- 4 Potential Bedrooms
Laundry
- Laundry Room
- Dryer
- Washer
Finished Basement
- Basement Fills Entire Space Under The House
- Fireplace in Basement
Outdoor Features
- Patio
- Shed
Schools
- Heritage Lakes Elementary School
- Glenbard North High School
Utilities
- Forced Air Heating and Cooling System
- Heating System Uses Natural Gas
- Lake Michigan Water
Listing and Financial Details
- Homeowner Tax Exemptions
Ownership History
Purchase Details
Home Financials for this Owner
Home Financials are based on the most recent Mortgage that was taken out on this home.Purchase Details
Similar Homes in the area
Home Values in the Area
Average Home Value in this Area
Purchase History
| Date | Buyer | Sale Price | Title Company |
|---|---|---|---|
| Hill Kristen Louise | $370,000 | New Title Company Name | |
| Nelson Lynne M | -- | Attorney |
Mortgage History
| Date | Status | Borrower | Loan Amount |
|---|---|---|---|
| Open | Hill Kristen Louise | $258,930 | |
| Previous Owner | Nelson James F | $50,000 | |
| Previous Owner | Nelson James F | $108,114 | |
| Previous Owner | Nelson James F | $128,000 |
Property History
| Date | Event | Price | Change | Sq Ft Price |
|---|---|---|---|---|
| 06/15/2022 06/15/22 | Sold | $369,900 | 0.0% | $231 / Sq Ft |
| 05/10/2022 05/10/22 | Pending | -- | -- | -- |
| 05/05/2022 05/05/22 | For Sale | $369,900 | -- | $231 / Sq Ft |
Tax History Compared to Growth
Tax History
| Year | Tax Paid | Tax Assessment Tax Assessment Total Assessment is a certain percentage of the fair market value that is determined by local assessors to be the total taxable value of land and additions on the property. | Land | Improvement |
|---|---|---|---|---|
| 2023 | $8,990 | $108,570 | $32,430 | $76,140 |
| 2022 | $8,329 | $96,270 | $30,140 | $66,130 |
| 2021 | $7,934 | $91,390 | $28,610 | $62,780 |
| 2020 | $7,760 | $88,650 | $27,750 | $60,900 |
| 2019 | $7,472 | $85,490 | $26,760 | $58,730 |
| 2018 | $7,030 | $81,810 | $25,610 | $56,200 |
| 2017 | $6,891 | $78,550 | $24,590 | $53,960 |
| 2016 | $6,760 | $75,030 | $23,490 | $51,540 |
| 2015 | $6,705 | $71,030 | $22,240 | $48,790 |
| 2014 | $6,631 | $69,230 | $21,680 | $47,550 |
| 2013 | $6,594 | $70,890 | $22,200 | $48,690 |
Agents Affiliated with this Home
-
Cindy Pierce

Seller's Agent in 2022
Cindy Pierce
Baird Warner
(630) 669-9849
2 in this area
173 Total Sales
-
Susan Daley

Buyer's Agent in 2022
Susan Daley
RE/MAX
(630) 747-7253
2 in this area
58 Total Sales
Map
Source: Midwest Real Estate Data (MRED)
MLS Number: 11389759
APN: 01-25-205-017
- 706 Shining Water Dr
- 1096 Gunsmoke Ct
- 1054 Evergreen Dr
- 1086 Brighton Dr
- 601 Oswego Dr
- 620 Teton Cir
- 1192 Brookstone Dr
- 1188 Parkview Ct
- 534 Alton Ct
- 491 Dakota Ct Unit 2
- 1191 Narragansett Dr
- 789 Hemlock Ln
- 26W241 Lies Rd
- 27W270 Jefferson St
- 525 Burke Dr
- 1270 Chattanooga Trail
- 1296 Lake Shore Dr
- 28W051 Timber Ln
- 1358 Lance Ln
- 611 Kingsbridge Dr Unit 10A
- 900 Cumberland Ct
- 904 Cumberland Ct
- 903 Cumberland Ct
- 838 Shenandoah Dr
- 846 Shenandoah Dr
- 830 Shenandoah Dr
- 910 Cumberland Ct
- 854 Shenandoah Dr
- 907 Cumberland Ct
- 823 River Dr
- 819 River Dr
- 827 River Dr
- 858 Shenandoah Dr
- 911 Cumberland Ct
- 815 River Dr
- 917 Cumberland Ct
- 833 River Dr Unit 2
- 868 Shenandoah Dr
- 924 Cumberland Ct
- 845 River Dr
