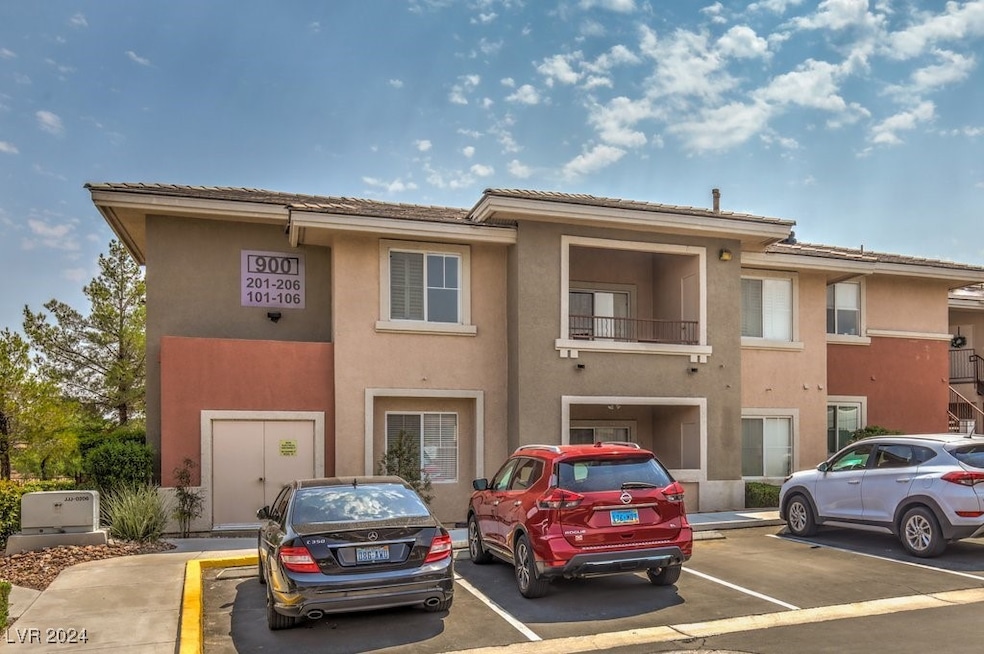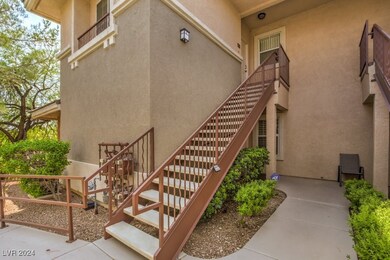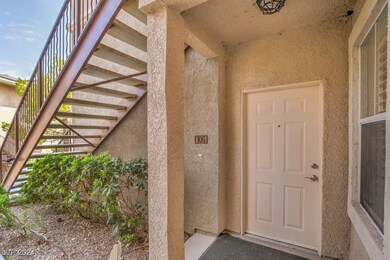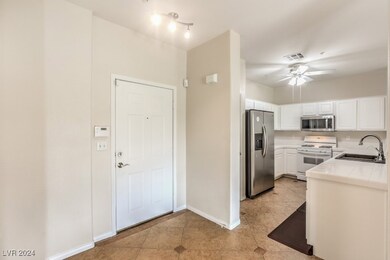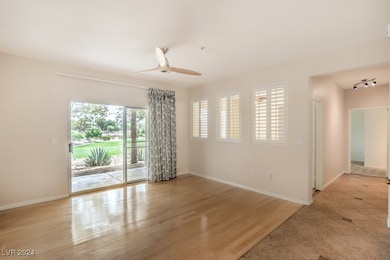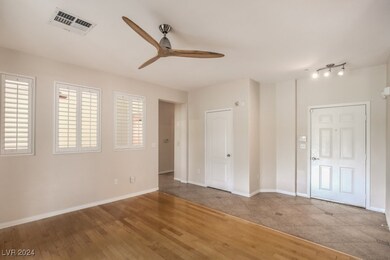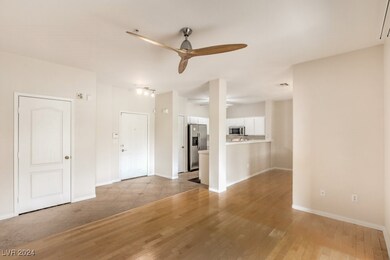900 Duckhorn Ct Unit 106 Las Vegas, NV 89144
Summerlin NeighborhoodHighlights
- Gated Community
- Golf Course View
- Wood Flooring
- John W. Bonner Elementary School Rated A-
- Family Room with Fireplace
- Main Floor Primary Bedroom
About This Home
BEAUTIFUL SUMMERLIN CONDO OVERLOOKING THE TPC GOLF COURSE!! IMMACULATE REMODELED UNIT W/ NEW FLOORING, NEW PAINT, NEW BATHROOM CABINETS, 2 BEDROOMS 2 BATHS* PRIVATE BALCONY W/ STORAGE CLOSET AND GREAT VIEWS!! SPACIOUS OPEN FLOOR PLAN W/ NATURAL LIGHT, PLANTATION SHUTTERS, CEILING FANS & ALL APPLIANCES INCLUDED* PRIMARY BEDROOM WITH GOLF COURSE VIEWS AND DESK* GATED COMMUNITY W/ POOL AND SPA* CLOSE TO SHOPPING CENTERS, RESTAURANTS, DOWNTOWN SUMMERLIN AND FREEWAYS* A MUST SEE!!
Small pets considered.
Listing Agent
Signature Real Estate Group Brokerage Phone: (702) 274-6398 License #S.0174418 Listed on: 12/13/2024

Condo Details
Home Type
- Condominium
Est. Annual Taxes
- $1,492
Year Built
- Built in 2001
Lot Details
- East Facing Home
Parking
- 1 Car Detached Garage
- Parking Storage or Cabinetry
- Guest Parking
Property Views
- Golf Course
- Las Vegas Strip
- Mountain
Home Design
- Frame Construction
- Tile Roof
- Stucco
Interior Spaces
- 1,338 Sq Ft Home
- 2-Story Property
- Ceiling Fan
- Plantation Shutters
- Blinds
- Family Room with Fireplace
- Security System Owned
Kitchen
- Gas Range
- Microwave
- Dishwasher
- Disposal
Flooring
- Wood
- Carpet
- Tile
Bedrooms and Bathrooms
- 2 Bedrooms
- Primary Bedroom on Main
- 2 Full Bathrooms
Laundry
- Laundry on main level
- Washer and Dryer
Schools
- Bonner Elementary School
- Rogich Sig Middle School
- Palo Verde High School
Utilities
- Central Heating and Cooling System
- Heating System Uses Gas
- Gas Water Heater
- Cable TV Available
Listing and Financial Details
- Security Deposit $2,500
- Property Available on 1/7/25
- Tenant pays for cable TV, electricity, gas, key deposit
- 12 Month Lease Term
Community Details
Overview
- Property has a Home Owners Association
- Cierra HOA, Phone Number (702) 838-5500
- North Half Parcel H Village 3 Subdivision
- The community has rules related to covenants, conditions, and restrictions
Recreation
- Community Pool
- Community Spa
Pet Policy
- Pets allowed on a case-by-case basis
Additional Features
- Community Barbecue Grill
- Gated Community
Map
Source: Las Vegas REALTORS®
MLS Number: 2640013
APN: 138-30-215-106
- 900 Domnus Ln Unit 102
- 908 Duckhorn Ct Unit 102
- 913 Duckhorn Ct Unit 201
- 913 Duckhorn Ct Unit 204
- 613 Pinnacle Heights Ln
- 701 Peachy Canyon Cir Unit 201
- 1000 Duckhorn Ct Unit 102
- 1001 Domnus Ln Unit 201
- 1012 Domnus Ln Unit 105
- 516 Pinnacle Heights Ln
- 437 Pinnacle Heights Ln
- 712 Proud Eagle Ln
- 656 Peachy Canyon Cir Unit 203
- 605 Canyon Greens Dr
- 807 Canyon Greens Dr
- 420 Pinnacle Heights Ln
- 9501 Balatta Canyon Ct
- 632 Canyon Greens Dr
- 9408 Players Canyon Ct
- 1209 Padre Serra Ln
