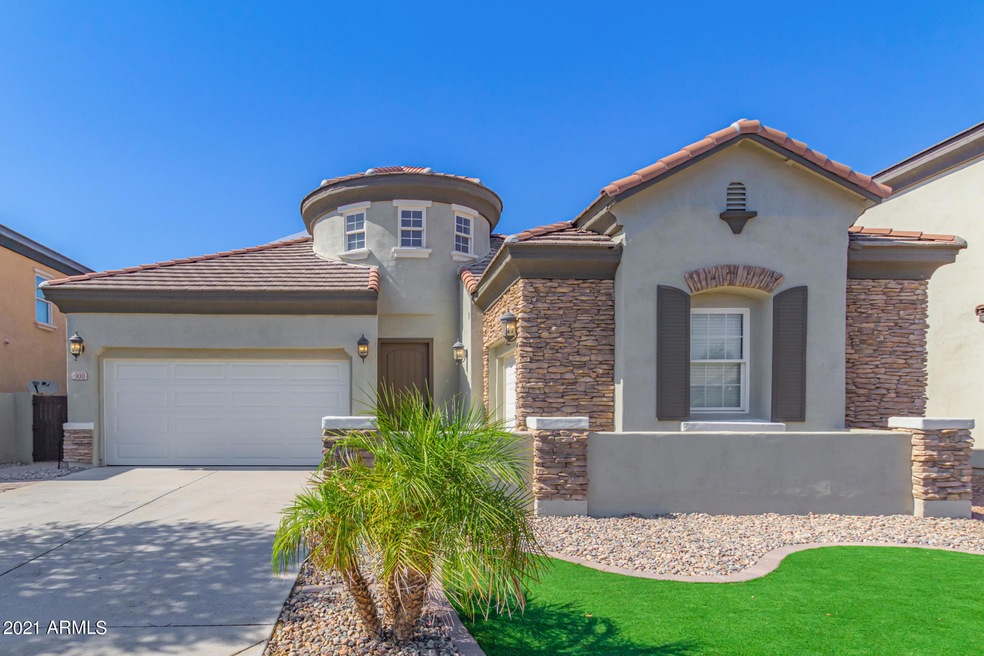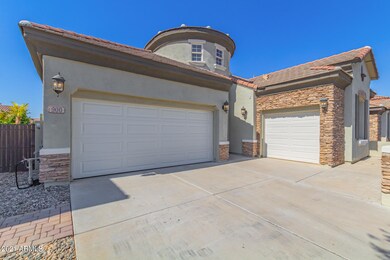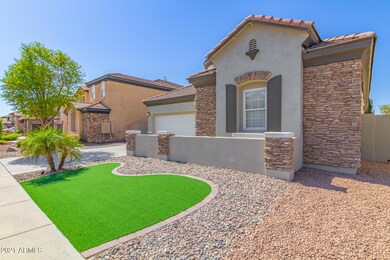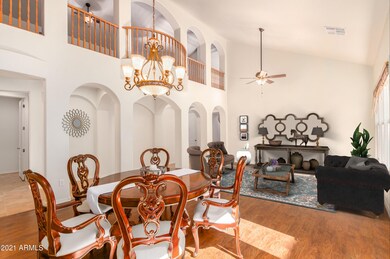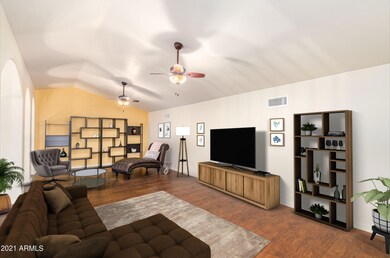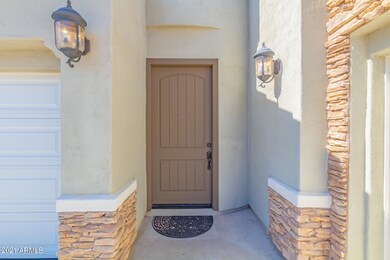
900 E Canyon Way Chandler, AZ 85249
Ocotillo NeighborhoodHighlights
- RV Gated
- Community Lake
- Wood Flooring
- Fulton Elementary School Rated A
- Vaulted Ceiling
- Granite Countertops
About This Home
As of November 2021Check out this fabulous 3 bed, 2.5 bath residence! Upstairs huge loft can easily transform into 4bedroom. A stunning facade with stone accents, easy-care landscape with artificial grass areas, a 3 car garage, & RV gate! Inside Spacious dining and living areas with vaulted ceilings, a huge loft upstairs, elegant light fixtures throughout, and designer palette. The luxurious kitchen is equipped with ample cabinetry, a pantry, granite countertops, tile backsplash, BRAND NEW Stainless steel appliances, & an island with a breakfast bar. ALL bedrooms on the first floor. The lovely master bedroom boasts a walk-in closet and its very own bath with two vanities plus separate tub and shower. New quaint backyard with a covered patio and extended seating area. Check out upgrade list. Great Location! Upgrades and Improvements List
Total Cost: $50,000
-Brand New Oven, Microwave, and Dishwasher
-New backyard with artificial grass with new irrigation lines
-Fresh paint throughout exterior and interior of the property
-New Garage door and system
-New Epoxy floor on both garages
-Updated drinking water system
-Tile and floor deep cleaning
Upgrades within past three years
-Kitchen upgrade including Backsplash and light fixtures
-Bathroom upgrades
-Floor upgrades (Wood floor throughout all bedrooms)
-Fans and light fixture upgrade
Home Details
Home Type
- Single Family
Est. Annual Taxes
- $2,947
Year Built
- Built in 2005
Lot Details
- 7,020 Sq Ft Lot
- Block Wall Fence
- Artificial Turf
- Front and Back Yard Sprinklers
HOA Fees
- $138 Monthly HOA Fees
Parking
- 3 Car Garage
- 2 Open Parking Spaces
- Garage Door Opener
- RV Gated
Home Design
- Wood Frame Construction
- Tile Roof
- Stone Exterior Construction
- Stucco
Interior Spaces
- 3,011 Sq Ft Home
- 1-Story Property
- Vaulted Ceiling
- Ceiling Fan
- Solar Screens
- Washer and Dryer Hookup
Kitchen
- Eat-In Kitchen
- Breakfast Bar
- Built-In Microwave
- Kitchen Island
- Granite Countertops
Flooring
- Wood
- Laminate
- Tile
Bedrooms and Bathrooms
- 3 Bedrooms
- Remodeled Bathroom
- Primary Bathroom is a Full Bathroom
- 2.5 Bathrooms
- Dual Vanity Sinks in Primary Bathroom
- Bathtub With Separate Shower Stall
Outdoor Features
- Covered patio or porch
Schools
- Ira A. Fulton Elementary School
- Santan Junior High School
- Hamilton High School
Utilities
- Central Air
- Heating System Uses Natural Gas
- Water Purifier
- High Speed Internet
- Cable TV Available
Listing and Financial Details
- Tax Lot 14
- Assessor Parcel Number 303-46-648
Community Details
Overview
- Association fees include ground maintenance
- Mcqueen Lakes Association, Phone Number (480) 719-4524
- Built by Trend Homes
- Mcqueen Lakes Subdivision, Beautiful Floorplan
- Community Lake
Recreation
- Community Playground
- Bike Trail
Ownership History
Purchase Details
Home Financials for this Owner
Home Financials are based on the most recent Mortgage that was taken out on this home.Purchase Details
Home Financials for this Owner
Home Financials are based on the most recent Mortgage that was taken out on this home.Purchase Details
Home Financials for this Owner
Home Financials are based on the most recent Mortgage that was taken out on this home.Purchase Details
Home Financials for this Owner
Home Financials are based on the most recent Mortgage that was taken out on this home.Purchase Details
Home Financials for this Owner
Home Financials are based on the most recent Mortgage that was taken out on this home.Purchase Details
Purchase Details
Home Financials for this Owner
Home Financials are based on the most recent Mortgage that was taken out on this home.Purchase Details
Home Financials for this Owner
Home Financials are based on the most recent Mortgage that was taken out on this home.Purchase Details
Purchase Details
Home Financials for this Owner
Home Financials are based on the most recent Mortgage that was taken out on this home.Purchase Details
Home Financials for this Owner
Home Financials are based on the most recent Mortgage that was taken out on this home.Map
Similar Homes in the area
Home Values in the Area
Average Home Value in this Area
Purchase History
| Date | Type | Sale Price | Title Company |
|---|---|---|---|
| Warranty Deed | $643,300 | Os National Llc | |
| Warranty Deed | $640,700 | Os National Llc | |
| Interfamily Deed Transfer | -- | Accommodation | |
| Interfamily Deed Transfer | -- | Driggs Title Agency Inc | |
| Special Warranty Deed | $275,000 | Stewart Title & Trust Of Pho | |
| Corporate Deed | -- | First American Title | |
| Trustee Deed | $265,000 | First American Title | |
| Interfamily Deed Transfer | -- | None Available | |
| Interfamily Deed Transfer | -- | None Available | |
| Quit Claim Deed | -- | None Available | |
| Quit Claim Deed | -- | None Available | |
| Interfamily Deed Transfer | -- | Transnation Title Ins Co | |
| Interfamily Deed Transfer | -- | Chicago Title Insurance Co | |
| Special Warranty Deed | $339,462 | Chicago Title Insurance Co |
Mortgage History
| Date | Status | Loan Amount | Loan Type |
|---|---|---|---|
| Open | $482,475 | New Conventional | |
| Previous Owner | $100,000 | Credit Line Revolving | |
| Previous Owner | $265,000 | New Conventional | |
| Previous Owner | $270,019 | FHA | |
| Previous Owner | $335,000 | Unknown | |
| Previous Owner | $310,400 | Negative Amortization | |
| Previous Owner | $305,500 | Fannie Mae Freddie Mac |
Property History
| Date | Event | Price | Change | Sq Ft Price |
|---|---|---|---|---|
| 11/09/2021 11/09/21 | Sold | $643,300 | -1.0% | $214 / Sq Ft |
| 09/18/2021 09/18/21 | Pending | -- | -- | -- |
| 09/17/2021 09/17/21 | For Sale | $650,000 | +1.5% | $216 / Sq Ft |
| 09/07/2021 09/07/21 | Sold | $640,700 | -2.8% | $213 / Sq Ft |
| 07/14/2021 07/14/21 | Price Changed | $659,000 | -5.7% | $219 / Sq Ft |
| 06/27/2021 06/27/21 | Price Changed | $699,000 | -2.9% | $232 / Sq Ft |
| 06/22/2021 06/22/21 | For Sale | $720,000 | -- | $239 / Sq Ft |
Tax History
| Year | Tax Paid | Tax Assessment Tax Assessment Total Assessment is a certain percentage of the fair market value that is determined by local assessors to be the total taxable value of land and additions on the property. | Land | Improvement |
|---|---|---|---|---|
| 2025 | $2,996 | $38,568 | -- | -- |
| 2024 | $2,934 | $36,732 | -- | -- |
| 2023 | $2,934 | $54,060 | $10,810 | $43,250 |
| 2022 | $2,832 | $40,580 | $8,110 | $32,470 |
| 2021 | $2,961 | $38,570 | $7,710 | $30,860 |
| 2020 | $2,947 | $36,280 | $7,250 | $29,030 |
| 2019 | $2,835 | $33,310 | $6,660 | $26,650 |
| 2018 | $2,744 | $31,570 | $6,310 | $25,260 |
| 2017 | $2,559 | $31,300 | $6,260 | $25,040 |
| 2016 | $2,465 | $29,470 | $5,890 | $23,580 |
| 2015 | $2,387 | $28,070 | $5,610 | $22,460 |
Source: Arizona Regional Multiple Listing Service (ARMLS)
MLS Number: 6254324
APN: 303-46-648
- 910 E Canyon Way
- 921 E Canyon Way
- 870 E Tonto Place
- 831 E Tonto Place
- 1182 E Canyon Way
- 4596 S Hudson Place
- 1102 E Bartlett Way
- 25000 S Mcqueen Rd
- 546 E San Carlos Way
- 560 E Rainbow Dr
- 4812 S Windstream Place
- 838 E Nolan Place
- 11811 E Ocotillo Rd
- 1364 E Grand Canyon Dr
- 450 E Alamosa Dr
- 1336 E Cherrywood Place
- 5215 S Monte Vista St
- 404 E Coconino Place
- 4090 S Virginia Way
- 1568 E Canyon Way
