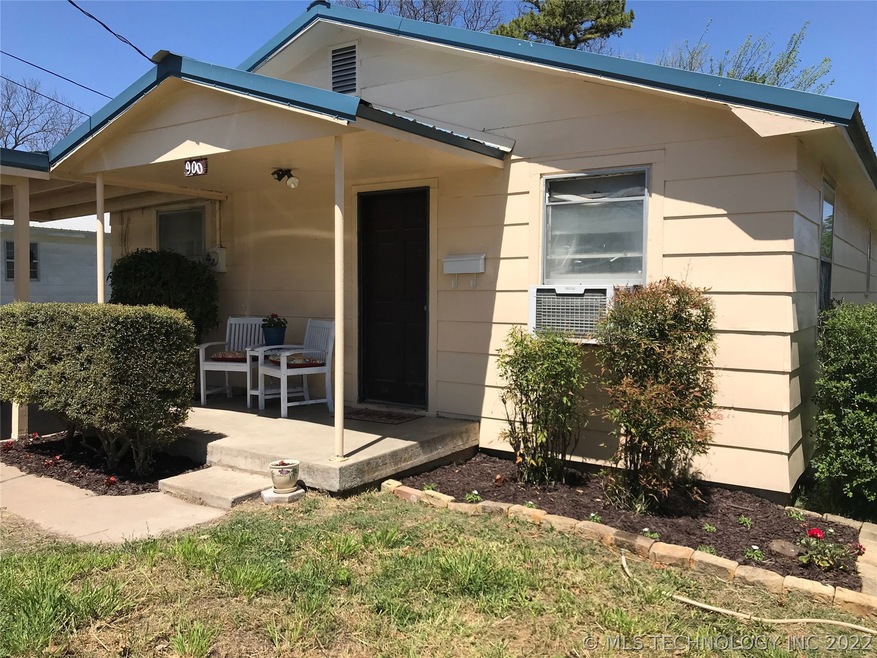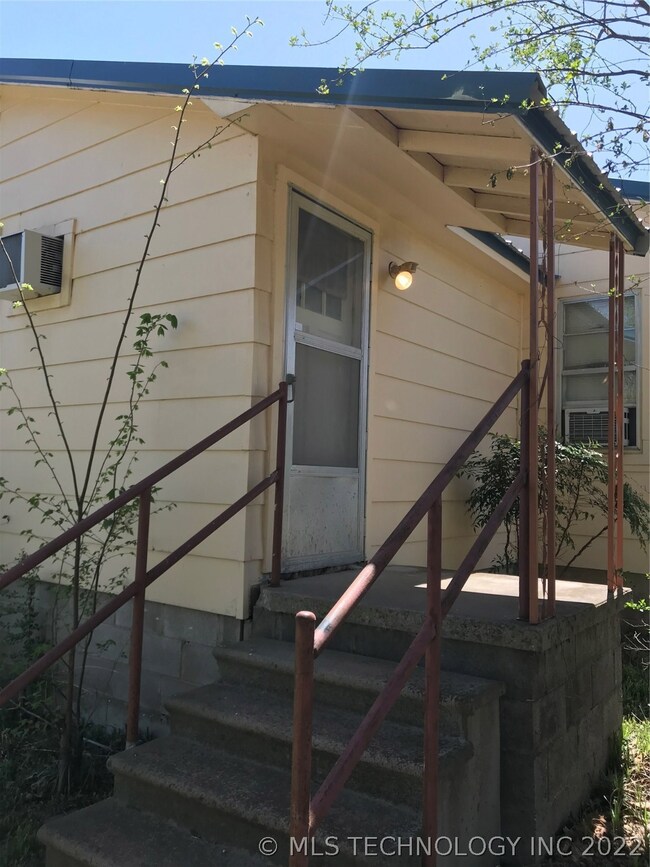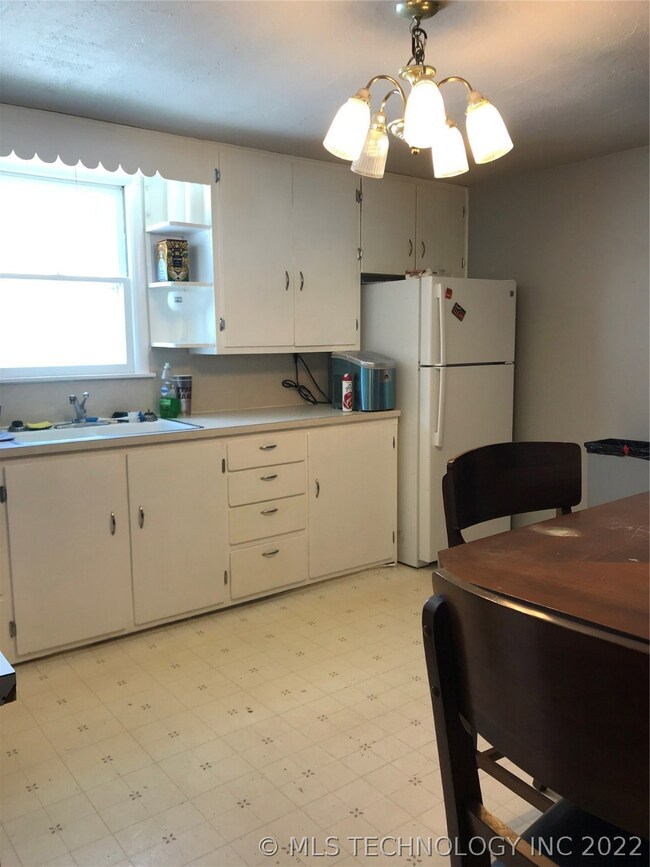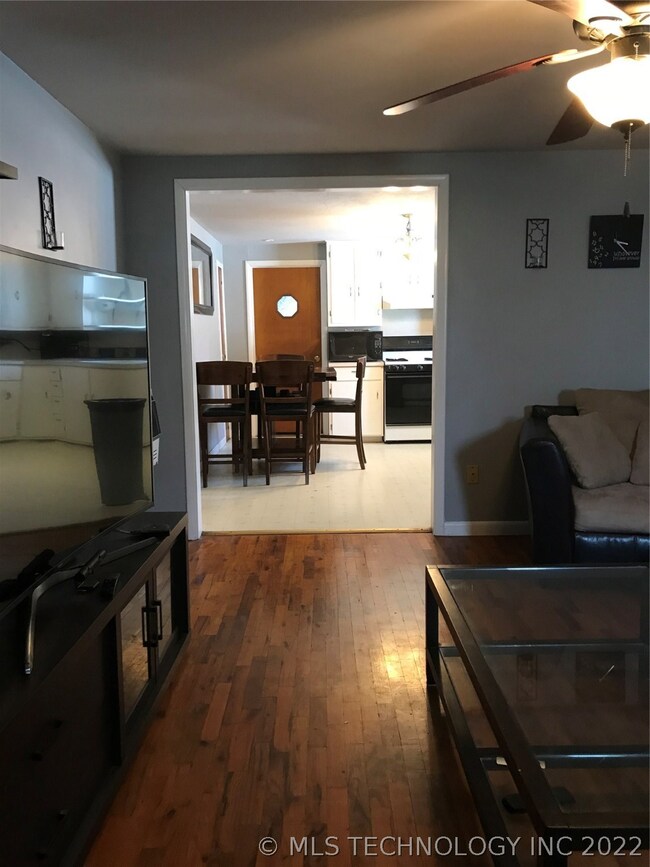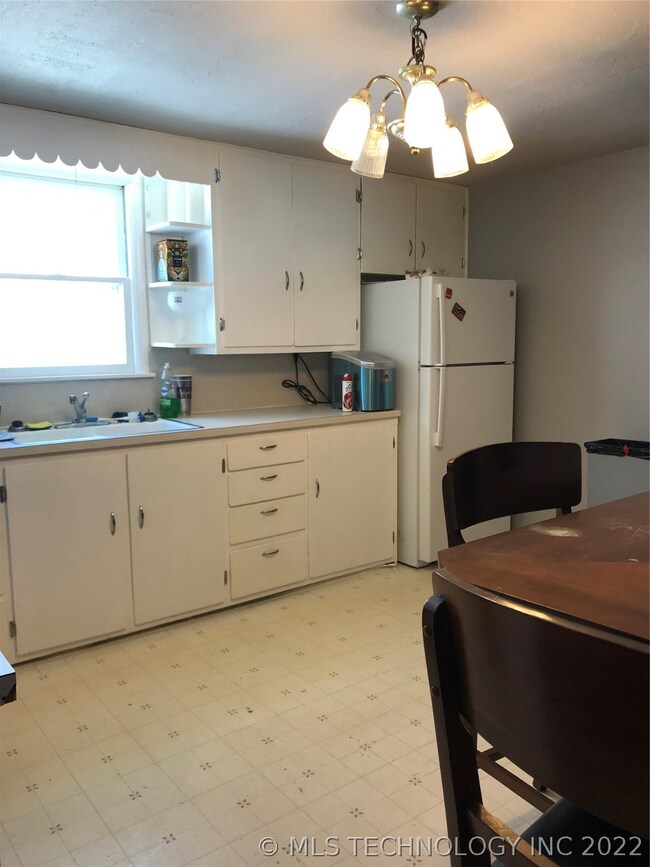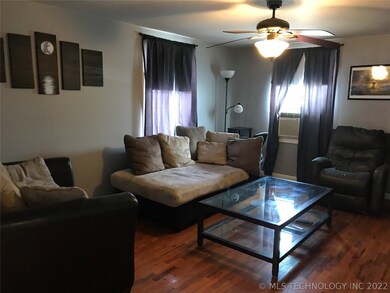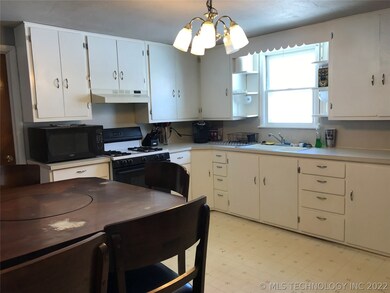
Highlights
- No HOA
- Porch
- Zoned Cooling
- ADA Early Childhood Center Rated A-
- Bungalow
- Ceiling Fan
About This Home
As of August 2018Cute & Clean 2 bedroom 1 bath bungalow, close to downtown and shopping. Move In Ready!!
Last Agent to Sell the Property
McGraw, REALTORS License #155282 Listed on: 04/19/2018

Home Details
Home Type
- Single Family
Est. Annual Taxes
- $455
Year Built
- Built in 1946
Lot Details
- 0.28 Acre Lot
- South Facing Home
- Terraced Lot
Home Design
- Bungalow
- Frame Construction
- Metal Roof
- Vinyl Siding
Interior Spaces
- 1,072 Sq Ft Home
- 1-Story Property
- Ceiling Fan
- Aluminum Window Frames
- Carpet
- Crawl Space
- Fire and Smoke Detector
- Dryer
Kitchen
- <<OvenToken>>
- Range<<rangeHoodToken>>
- Laminate Countertops
Bedrooms and Bathrooms
- 3 Bedrooms
- 1 Full Bathroom
Outdoor Features
- Porch
Schools
- Ada Elementary School
- Ada High School
Utilities
- Zoned Cooling
- Window Unit Cooling System
- Heating System Uses Gas
- Radiant Heating System
- Gas Water Heater
Community Details
- No Home Owners Association
- Sunnyside Acres Subdivision
Ownership History
Purchase Details
Home Financials for this Owner
Home Financials are based on the most recent Mortgage that was taken out on this home.Purchase Details
Home Financials for this Owner
Home Financials are based on the most recent Mortgage that was taken out on this home.Purchase Details
Home Financials for this Owner
Home Financials are based on the most recent Mortgage that was taken out on this home.Purchase Details
Home Financials for this Owner
Home Financials are based on the most recent Mortgage that was taken out on this home.Similar Homes in Ada, OK
Home Values in the Area
Average Home Value in this Area
Purchase History
| Date | Type | Sale Price | Title Company |
|---|---|---|---|
| Warranty Deed | $60,000 | None Available | |
| Warranty Deed | $45,000 | None Available | |
| Warranty Deed | $35,000 | None Available | |
| Warranty Deed | $34,000 | -- | |
| Joint Tenancy Deed | $34,000 | Htg |
Mortgage History
| Date | Status | Loan Amount | Loan Type |
|---|---|---|---|
| Open | $61,515 | New Conventional | |
| Previous Owner | $48,979 | New Conventional | |
| Previous Owner | $28,000 | New Conventional | |
| Previous Owner | $34,000 | New Conventional |
Property History
| Date | Event | Price | Change | Sq Ft Price |
|---|---|---|---|---|
| 08/03/2018 08/03/18 | Sold | $59,900 | 0.0% | $56 / Sq Ft |
| 04/19/2018 04/19/18 | Pending | -- | -- | -- |
| 04/19/2018 04/19/18 | For Sale | $59,900 | +33.1% | $56 / Sq Ft |
| 04/21/2015 04/21/15 | Sold | $45,000 | +818.4% | $42 / Sq Ft |
| 10/07/2014 10/07/14 | Pending | -- | -- | -- |
| 10/07/2014 10/07/14 | For Sale | $4,900 | -- | $5 / Sq Ft |
Tax History Compared to Growth
Tax History
| Year | Tax Paid | Tax Assessment Tax Assessment Total Assessment is a certain percentage of the fair market value that is determined by local assessors to be the total taxable value of land and additions on the property. | Land | Improvement |
|---|---|---|---|---|
| 2024 | $682 | $7,544 | $1,200 | $6,344 |
| 2023 | $682 | $7,325 | $1,200 | $6,125 |
| 2022 | $644 | $7,152 | $1,200 | $5,952 |
| 2021 | $574 | $7,152 | $1,200 | $5,952 |
| 2020 | $591 | $7,152 | $1,200 | $5,952 |
| 2019 | $591 | $7,152 | $1,200 | $5,952 |
| 2018 | $488 | $5,280 | $900 | $4,380 |
| 2017 | $455 | $5,280 | $900 | $4,380 |
| 2016 | $466 | $5,387 | $900 | $4,487 |
| 2015 | $369 | $4,200 | $400 | $3,800 |
| 2014 | -- | $4,050 | $400 | $3,650 |
Agents Affiliated with this Home
-
Shelly Beauchamp

Seller's Agent in 2018
Shelly Beauchamp
McGraw, REALTORS
(580) 436-5588
115 Total Sales
-
Kenneth Cypert

Seller's Agent in 2015
Kenneth Cypert
Heart Land Pro Realty L.L.C
(580) 399-5626
79 Total Sales
Map
Source: MLS Technology
MLS Number: 1814308
APN: 0300-00-000-006-0-002-00
- 909 Williams St
- 15450 County Road 3537
- 901 Orchard St
- 823 E Corona St
- 1128 E Beverly St
- 1109 E Corona St
- 6910 State Highway 3w
- 727 E 6th St
- 1000 E 6th St
- 1721 Stone Briar Dr
- 845 E 7th St
- 1522 E Nancy St
- 801 E 8th St
- 1312 E 9th St
- 1200 Lonnie Abbott Blvd
- 1105 Lonnie Abbott Blvd
- 710 N Country Club Rd
- 710 E 12th St
- 311 W 6th St
- 421 W 1st St
