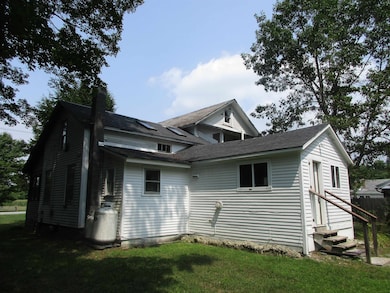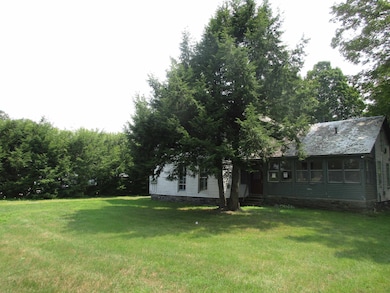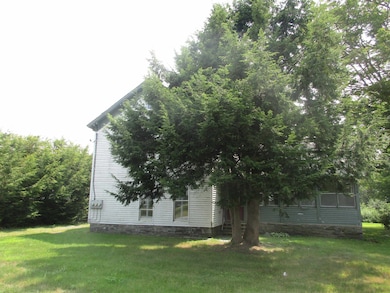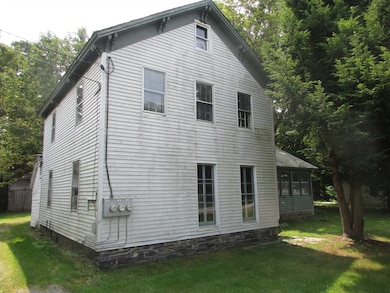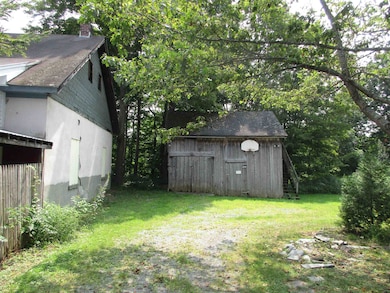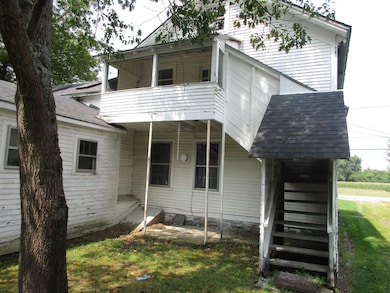900 E Main St Poultney, VT 05764
Estimated payment $712/month
Highlights
- Popular Property
- 1.15 Acre Lot
- Property is near public transit, schools, and shops
- Primary Bedroom Suite
- Deck
- Wood Flooring
About This Home
Opportunity awaits at 900 East Main Street in Poultney. This 1893 three-unit multifamily property sits on 1.15 acres and offers a mix of living spaces with investment or owner-occupant potential. Unit 1 (front of the home) includes a kitchen/dining area with laundry, full bathroom, living room, den or exercise room, two bedrooms, and access to the basement via interior stairs. A spacious front porch adds to the charm. Unit 2 (rear, upstairs) features a private porch, kitchen/dining area, living room, two bedrooms, full bathroom with laundry, and attic space ideal for a rec room or storage. Unit 3 (rear, downstairs) is a studio unit with combined living/kitchen/bedroom space and a full bathroom. There are three electrical meters—two for the units and one for the hot water heater. The property is believed to be served by a dug well located on the right side. Septic inspection is attached. Important notes: Please use caution when accessing Unit 2 via stairs. Basement access please use the exterior bulkhead. The barn on the property is unsafe to enter per a structural engineer. Property is being sold as-is. Seller and agency have no knowledge of systems. Buyers and their agents are responsible for verifying all data.
Also listed as Multi-Family MLS# 5055736.
Listing Agent
BHHS Vermont Realty Group/S Burlington License #081.0111017 Listed on: 08/08/2025

Home Details
Home Type
- Single Family
Year Built
- Built in 1893
Home Design
- Concrete Foundation
- Wood Frame Construction
- Shingle Roof
- Slate Roof
Interior Spaces
- Property has 2 Levels
- Ceiling Fan
- Living Room
- Combination Kitchen and Dining Room
- Den
Flooring
- Wood
- Carpet
- Vinyl
Bedrooms and Bathrooms
- 4 Bedrooms
- Main Floor Bedroom
- Primary Bedroom Suite
- Studio bedroom
- Walk-In Closet
- 3 Full Bathrooms
Laundry
- Laundry Room
- Laundry on main level
- Washer and Dryer Hookup
Basement
- Walk-Out Basement
- Interior Basement Entry
Parking
- Circular Driveway
- Gravel Driveway
- Off-Street Parking
Accessible Home Design
- Accessible Full Bathroom
- Kitchen has a 60 inch turning radius
- Hard or Low Nap Flooring
Outdoor Features
- Deck
- Porch
Schools
- Poultney Elementary School
- Poultney High Middle School
- Poultney High School
Utilities
- No Cooling
- Heating System Uses Oil
- Gas Available
- Septic Tank
Additional Features
- 1.15 Acre Lot
- Property is near public transit, schools, and shops
Listing and Financial Details
- REO, home is currently bank or lender owned
Map
Home Values in the Area
Average Home Value in this Area
Tax History
| Year | Tax Paid | Tax Assessment Tax Assessment Total Assessment is a certain percentage of the fair market value that is determined by local assessors to be the total taxable value of land and additions on the property. | Land | Improvement |
|---|---|---|---|---|
| 2024 | $3,838 | $148,800 | $26,900 | $121,900 |
| 2023 | $3,485 | $148,800 | $26,900 | $121,900 |
| 2022 | $2,936 | $148,800 | $26,900 | $121,900 |
| 2021 | $3,014 | $148,800 | $26,900 | $121,900 |
| 2020 | $3,005 | $148,800 | $26,900 | $121,900 |
| 2019 | $2,864 | $148,800 | $26,900 | $121,900 |
| 2018 | $2,776 | $148,800 | $26,900 | $121,900 |
| 2017 | $3,099 | $148,800 | $26,900 | $121,900 |
| 2016 | $2,823 | $148,800 | $26,900 | $121,900 |
| 2015 | -- | $1,488 | $0 | $0 |
| 2014 | -- | $1,488 | $0 | $0 |
| 2013 | -- | $1,488 | $0 | $0 |
Property History
| Date | Event | Price | List to Sale | Price per Sq Ft |
|---|---|---|---|---|
| 02/04/2026 02/04/26 | Price Changed | $115,000 | -8.0% | $53 / Sq Ft |
| 01/06/2026 01/06/26 | Price Changed | $125,000 | -7.4% | $58 / Sq Ft |
| 12/23/2025 12/23/25 | For Sale | $135,000 | 0.0% | $62 / Sq Ft |
| 12/20/2025 12/20/25 | Off Market | $135,000 | -- | -- |
| 12/08/2025 12/08/25 | Price Changed | $135,000 | -6.9% | $62 / Sq Ft |
| 11/05/2025 11/05/25 | Price Changed | $145,000 | -14.7% | $67 / Sq Ft |
| 10/07/2025 10/07/25 | Price Changed | $170,000 | -5.6% | $78 / Sq Ft |
| 09/09/2025 09/09/25 | Price Changed | $180,000 | -5.3% | $83 / Sq Ft |
| 08/08/2025 08/08/25 | For Sale | $190,000 | -- | $88 / Sq Ft |
Purchase History
| Date | Type | Sale Price | Title Company |
|---|---|---|---|
| Foreclosure Deed | $121,512 | -- | |
| Grant Deed | $83,000 | -- |
Source: PrimeMLS
MLS Number: 5055726
APN: 492-155-10480
- 1100 E Main St
- 212 Thrall Rd
- 129 Grove St
- 19 Norton Ave
- 340 York St
- 304 Main St
- 328 Main St
- 321 Bentley Ave
- 44 Greenfield Ln
- 416 Upper Rd
- 809 Gorhamtown Rd
- L40 Rainbow Way
- 288 Walker Rd
- 84 Ruby Rd
- 271 Hickey Rd
- 123 Peninsula Dr
- L1 County Route 18 Off
- 1926 W Lake Rd
- 20 Hampton Heights Way
- 121 Quivey Hill Rd
- 115 Main St
- 35 Meadow Ln
- 18 1/2 Mettowee St Unit B
- 10 Adams St Unit D
- 117 Park St
- 87 Granger St Unit 2
- 86 River St Unit 3
- 121 State St Unit 6
- 17 Kingsley Ct Unit 3
- 122 Oak St
- 20 Royce St Unit 2
- 2 Nickwackett St Unit 1
- 2 East St Unit 1st Floor
- 216 S End Rd
- 3093 Route 30
- 12 Geer Rd
- 937 Route 30
- 12 Seneca Dr
- 27 Holly Ln
- 29 Sunrise Ln
Ask me questions while you tour the home.

