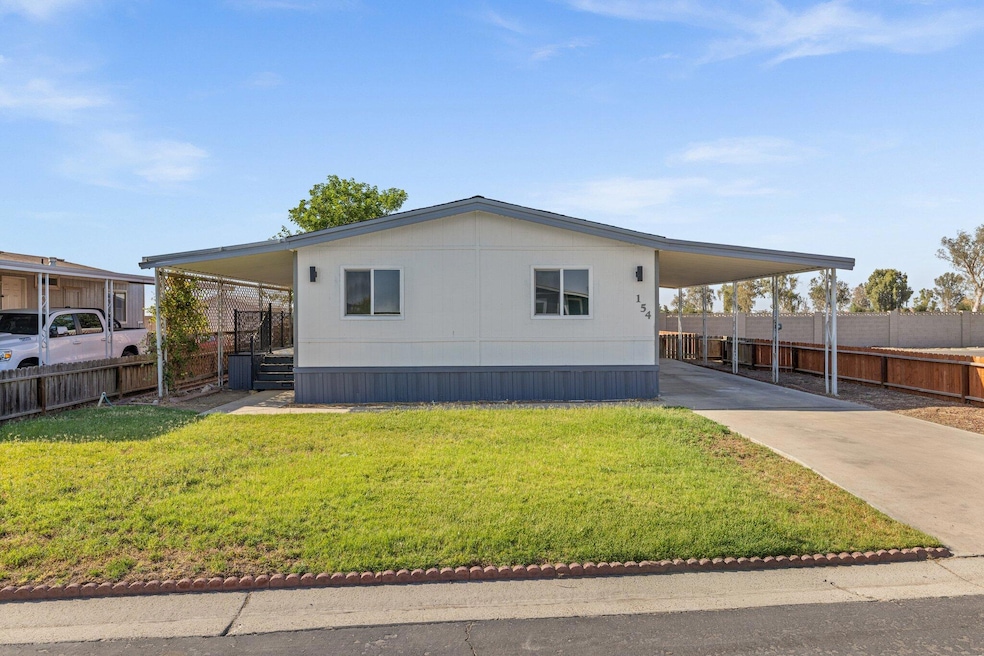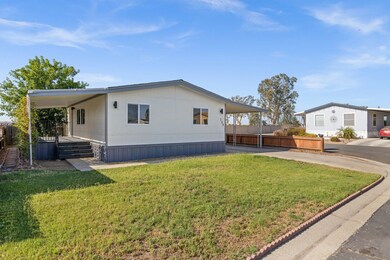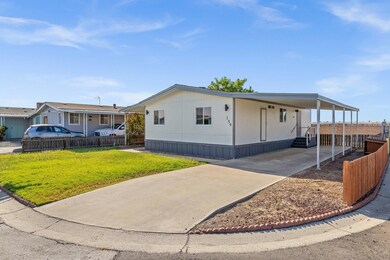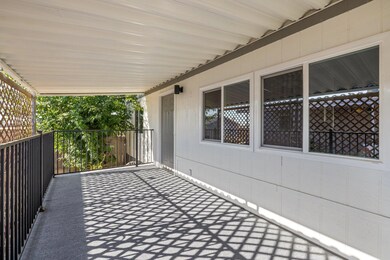
900 E Rankin Rd Tulare, CA 93274
Tulare Southeast NeighborhoodHighlights
- Private Pool
- Corner Lot
- No HOA
- Open Floorplan
- High Ceiling
- Neighborhood Views
About This Home
As of July 2025Stunning remodeled 3-bed, 2-bath home in family community. Step into this beautifully updated home, offering an inviting open floor plan with spacious rooms and thoughtful upgrades throughout. The modern kitchen features sleek white cabinetry, updated countertops, and new appliances perfect for both everyday meals and entertaining. Each bedroom provides generous space, ideal for relaxation or accommodating a growing family. Both bathrooms have been tastefully upgraded, showcasing stunning white cabinetry, LED-lighted mirrors, and elegant showers adorned with beautiful white backsplash tile. Enjoy an abundance of natural light streaming through new dual-pane windows, enhancing the warmth and comfort of every space. Don't miss this fantastic opportunity to embrace comfort, convenience, and community living. Reach out today for more details!
Last Agent to Sell the Property
Keller Williams Realty Tulare County License #01913191 Listed on: 06/07/2025

Property Details
Home Type
- Manufactured Home
Year Built
- Built in 1984 | Remodeled
Lot Details
- Property fronts a county road
- No Common Walls
- South Facing Home
- Corner Lot
- Back and Front Yard
- Land Lease of $750
Home Design
- Pillar, Post or Pier Foundation
- Composition Roof
Interior Spaces
- 960 Sq Ft Home
- 1-Story Property
- Open Floorplan
- High Ceiling
- Ceiling Fan
- Family Room Off Kitchen
- Neighborhood Views
- Gas Range
Flooring
- Carpet
- Laminate
Bedrooms and Bathrooms
- 3 Bedrooms
- 2 Full Bathrooms
- Low Flow Plumbing Fixtures
Laundry
- Laundry in unit
- Washer and Gas Dryer Hookup
Home Security
- Carbon Monoxide Detectors
- Fire and Smoke Detector
Parking
- Attached Garage
- Carport
- No Garage
Eco-Friendly Details
- Energy-Efficient Windows
- Energy-Efficient Roof
Pool
- Private Pool
- Fence Around Pool
Utilities
- Central Heating and Cooling System
- Heating System Uses Natural Gas
- Natural Gas Connected
- Water Heater
Additional Features
- Covered patio or porch
- Manufactured Home
Community Details
Overview
- No Home Owners Association
Recreation
- Community Pool
Similar Homes in Tulare, CA
Home Values in the Area
Average Home Value in this Area
Property History
| Date | Event | Price | Change | Sq Ft Price |
|---|---|---|---|---|
| 07/15/2025 07/15/25 | Sold | $95,000 | -13.6% | $99 / Sq Ft |
| 06/10/2025 06/10/25 | Pending | -- | -- | -- |
| 06/07/2025 06/07/25 | For Sale | $110,000 | +53.0% | $115 / Sq Ft |
| 05/08/2025 05/08/25 | Pending | -- | -- | -- |
| 04/27/2025 04/27/25 | Price Changed | $71,900 | -99.9% | $92 / Sq Ft |
| 04/18/2025 04/18/25 | For Sale | $71,900,000 | +103353.2% | $91,709 / Sq Ft |
| 06/03/2022 06/03/22 | Sold | $69,500 | 0.0% | $69 / Sq Ft |
| 04/21/2022 04/21/22 | Pending | -- | -- | -- |
| 04/14/2022 04/14/22 | For Sale | $69,500 | +120.6% | $69 / Sq Ft |
| 01/24/2018 01/24/18 | Sold | $31,500 | -37.0% | $19 / Sq Ft |
| 01/09/2018 01/09/18 | Pending | -- | -- | -- |
| 09/05/2017 09/05/17 | For Sale | $50,000 | -- | $31 / Sq Ft |
Tax History Compared to Growth
Agents Affiliated with this Home
-
Robin Fagundes

Seller's Agent in 2025
Robin Fagundes
Keller Williams Realty Tulare County
(559) 779-1006
6 in this area
166 Total Sales
-
A
Seller's Agent in 2025
Anita Naranjo
Century 21 Jordan-Link & Co.
-
Victoria Anderson
V
Buyer's Agent in 2025
Victoria Anderson
Real Estate by Design, Your RED Team
(559) 786-9056
11 Total Sales
-
K
Seller's Agent in 2022
Kathleen Busby
Bloom Group, Inc.
-
J
Seller's Agent in 2018
Jason Moreno
Keller Williams Rlty Kings Co.
-
A
Buyer's Agent in 2018
Area Out Of
Out Of Area
Map
Source: Tulare County MLS
MLS Number: 235686
APN: 191-270-029-000
- 900 E Rankin Rd Unit 72
- 900 E Rankin Rd Unit 119
- 900 E Rankin Rd Unit 134
- 900 E Rankin Rd Unit 5
- 0 Avenue 196
- 182330014 S Laspina St
- 014 S Laspina St
- 194 Ottawa Place
- 0 County Line Rd Unit NS25089585
- 0 County Line Rd Unit NS25089554
- 571 SFT Bay Hill Dr
- 1686 E Foster Dr
- 3066 S Yolo Ct
- 2379 Tahoe Ave
- 473 Lemonwood Ave
- 492 Lemonwood Ave
- 2765 Soquel Ct
- 1589 S Marion St
- 121 W Tuggle St
- 670 Dogwood Ave






