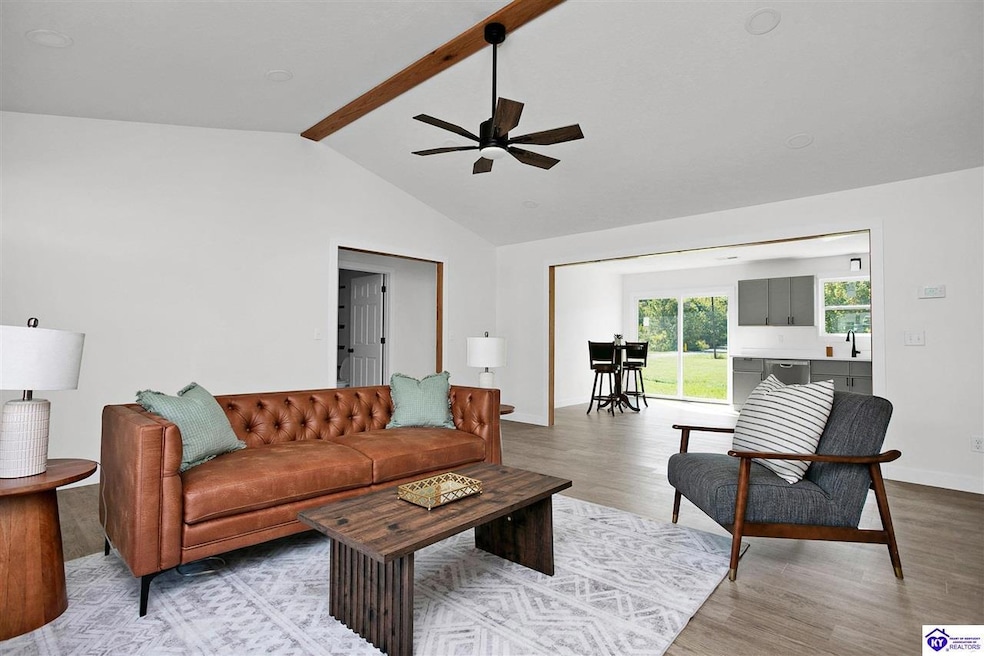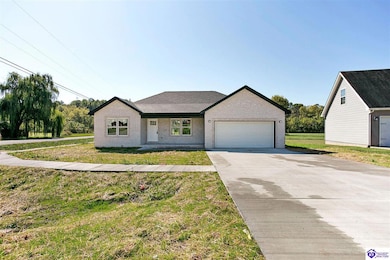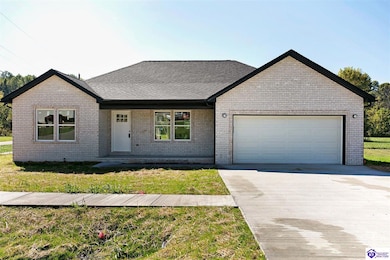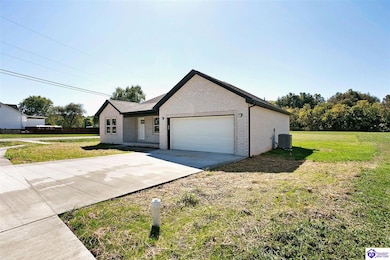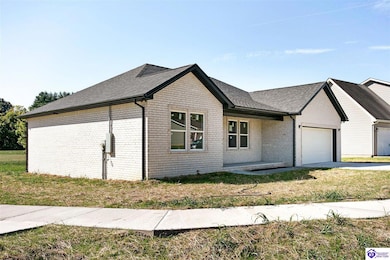900 Edgebrook Dr Vine Grove, KY 40175
Estimated payment $1,790/month
Highlights
- New Construction
- Ranch Style House
- Corner Lot
- Vaulted Ceiling
- Secondary bathroom tub or shower combo
- 2 Car Attached Garage
About This Home
Welcome to 900 Edgebrook Drive – a stunning new construction brick ranch in the heart of Vine Grove! This beautifully crafted home offers the perfect blend of style, comfort, and efficiency with a desirable open-concept layout and a split-bedroom floor plan for added privacy. Step inside to soaring vaulted ceilings and a cozy electric fireplace in the spacious living room – the perfect place to relax or entertain. The heart of the home is the gorgeous kitchen and dining combo, featuring modern finishes, ample cabinetry, and a layout designed for everyday living. With 3 generously sized bedrooms and 2 full bathrooms, there's room for everyone to feel at home. The primary suite offers a peaceful retreat, while the additional bedrooms are perfect for family, guests, or a home office. This home is as smart as it is beautiful, with energy-efficient spray foam insulation to help keep utility costs low year-round. Located just minutes from Fort Knox and Elizabethtown, you'll love the convenience of nearby shopping, dining, and easy commuting – all while enjoying the peace and quiet of a friendly neighborhood setting. Don't miss your chance to own this incredible new home – schedule your private showing today!
Home Details
Home Type
- Single Family
Year Built
- Built in 2025 | New Construction
Lot Details
- 0.26 Acre Lot
- Corner Lot
Parking
- 2 Car Attached Garage
- Front Facing Garage
Home Design
- Ranch Style House
- Brick Exterior Construction
- Foam Insulation
- Shingle Roof
Interior Spaces
- 1,413 Sq Ft Home
- Vaulted Ceiling
- Ceiling Fan
- Electric Fireplace
- Combination Kitchen and Dining Room
- Vinyl Flooring
- Crawl Space
- Fire and Smoke Detector
- Laundry closet
Kitchen
- Oven or Range
- Microwave
- Dishwasher
Bedrooms and Bathrooms
- 3 Bedrooms
- Split Bedroom Floorplan
- 2 Full Bathrooms
- Secondary bathroom tub or shower combo
Utilities
- Central Air
- Heat Pump System
- Electric Water Heater
Community Details
- Creek Vale Subdivision
Listing and Financial Details
- Assessor Parcel Number 118-00-0C-031
Map
Home Values in the Area
Average Home Value in this Area
Property History
| Date | Event | Price | List to Sale | Price per Sq Ft |
|---|---|---|---|---|
| 11/21/2025 11/21/25 | Price Changed | $285,000 | -1.7% | $202 / Sq Ft |
| 11/03/2025 11/03/25 | Price Changed | $289,900 | -1.7% | $205 / Sq Ft |
| 10/23/2025 10/23/25 | For Sale | $295,000 | -- | $209 / Sq Ft |
Source: Heart of Kentucky Association of REALTORS®
MLS Number: HK25004236
- 832 Edgebrook Dr
- 109 Debbie Dr
- 203 Creekvale Ct
- 302 Glenwood Dr
- 215 Greenhill St
- 838 Otter Creek Rd
- 836 Otter Creek Rd
- 213 Otter Creek Rd
- 709 Otter Creek Rd
- Lot 11 Alton Park
- Lot 15 Alton Park
- Lot 12 Alton Park
- 131 E Piedmont Dr
- 405 Turnberry Ct
- ESSEX Plan at The Landings
- ABERNATHY Plan at The Landings
- KINGSTON Plan at The Landings
- DUPONT Plan at The Landings
- 230 Royal Birkdale Ct
- 580 Pinehurst Dr
- 183 Creekvale Dr
- 118 Twin Lakes Dr
- 148 Twin Lakes Dr
- 101 Vineland Parkway Dr
- 100 Sparkling Ct
- 1298 Crume Rd
- 410 Vista Dr
- 213 Sonoma Valley
- 1617 W Crocus Dr
- 139 Ash Ct
- 1451 W Lincoln Trail Blvd
- 1000 Azalea Park Trail
- 143 Wiltshire Ave
- 214 Dixon Cir
- 1036 Ellen Dr
- 209 N Woodland Dr Unit 15
- 350 Snyder Way
- 1204 Clear Ridge Ln
- 1177 Evelyn Dr
- 300 Berkley Ct Unit 3
