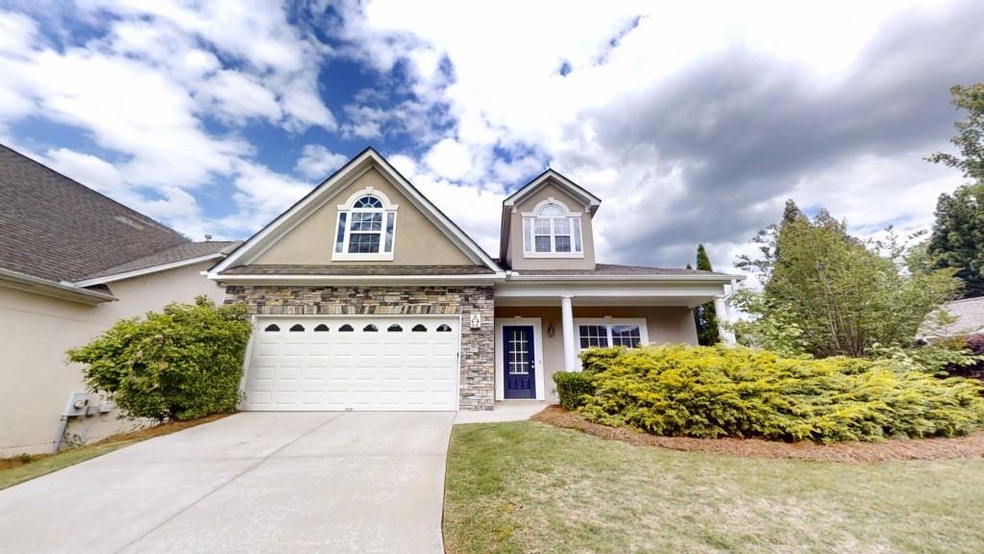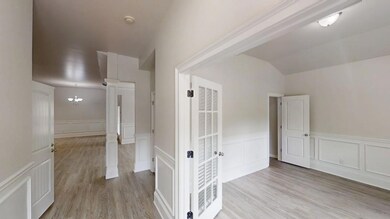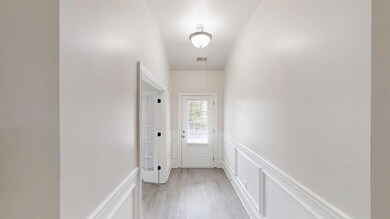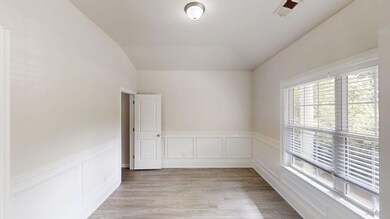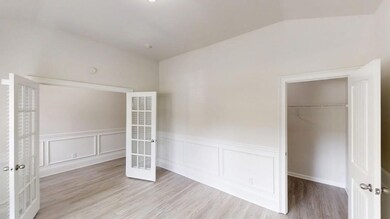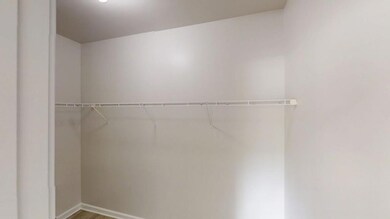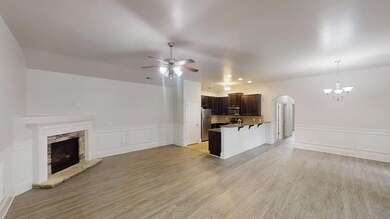900 Ellesmere Point McDonough, GA 30253
Estimated payment $2,540/month
Highlights
- Fitness Center
- Gated Community
- Vaulted Ceiling
- Open-Concept Dining Room
- Clubhouse
- Oversized primary bedroom
About This Home
Located in the prestigious gated community of Eagles Nest at Eagle's Landing Country Club, this beautifully maintained 3-bedroom, 3-bath home offers upscale living with resort-style amenities. Enjoy luxury vinyl plank flooring throughout the home, with tile in all bathrooms and wet areas for a stylish yet durable finish. The spacious open floor plan is perfect for modern living, featuring a cozy fireplace in the family room and seamless flow into the dining and kitchen areas. The chef's kitchen boasts granite countertops, stainless steel appliances, and ample cabinetry ideal for both entertaining and everyday use. Retreat to the expansive primary suite complete with a spa-like bath and private walk-out access to the patio your own personal oasis. Beyond the home, residents enjoy exclusive access to world-class amenities including a pristine 18-hole championship golf course, tennis courts, state-of-the-art fitness center, and fine dining. Conveniently located near I-75, top-tier shopping, and all the lifestyle offerings of Eagle's Landing, this is country club living at its finest. Schedule your private showing today and discover the exceptional lifestyle that awaits.
Home Details
Home Type
- Single Family
Est. Annual Taxes
- $6,650
Year Built
- Built in 2010
Lot Details
- 436 Sq Ft Lot
- Property fronts a private road
- Private Entrance
- Landscaped
- Sloped Lot
- Private Yard
- Front Yard
HOA Fees
- $85 Monthly HOA Fees
Parking
- 2 Car Attached Garage
- Front Facing Garage
Home Design
- Ranch Style House
- Slab Foundation
- Shingle Roof
- Composition Roof
- Stone Siding
- Stucco
Interior Spaces
- 2,324 Sq Ft Home
- Vaulted Ceiling
- Ceiling Fan
- Factory Built Fireplace
- Gas Log Fireplace
- Entrance Foyer
- Family Room with Fireplace
- Open-Concept Dining Room
- Formal Dining Room
- Neighborhood Views
- Pull Down Stairs to Attic
Kitchen
- Open to Family Room
- Breakfast Bar
- Gas Range
- Range Hood
- Microwave
- Dishwasher
- Stone Countertops
- Wood Stained Kitchen Cabinets
Flooring
- Tile
- Luxury Vinyl Tile
- Vinyl
Bedrooms and Bathrooms
- 3 Main Level Bedrooms
- Oversized primary bedroom
- Walk-In Closet
- 2 Full Bathrooms
- Vaulted Bathroom Ceilings
- Dual Vanity Sinks in Primary Bathroom
- Separate Shower in Primary Bathroom
- Soaking Tub
Laundry
- Laundry Room
- Laundry in Hall
Home Security
- Security Gate
- Carbon Monoxide Detectors
- Fire and Smoke Detector
Accessible Home Design
- Accessible Entrance
Outdoor Features
- Patio
- Rain Gutters
- Front Porch
Schools
- Flippen Elementary School
- Eagles Landing Middle School
- Eagles Landing High School
Utilities
- Forced Air Heating and Cooling System
- Heating System Uses Natural Gas
- Gas Water Heater
Listing and Financial Details
- Tax Lot 19
- Assessor Parcel Number 070G01019000
Community Details
Overview
- Eagles Nest At Eagles Landing Subdivision
Amenities
- Clubhouse
Recreation
- Tennis Courts
- Community Playground
- Fitness Center
- Community Pool
Security
- Security Guard
- Gated Community
Map
Home Values in the Area
Average Home Value in this Area
Tax History
| Year | Tax Paid | Tax Assessment Tax Assessment Total Assessment is a certain percentage of the fair market value that is determined by local assessors to be the total taxable value of land and additions on the property. | Land | Improvement |
|---|---|---|---|---|
| 2025 | $7,311 | $183,920 | $24,000 | $159,920 |
| 2024 | $7,311 | $166,360 | $24,000 | $142,360 |
| 2023 | $6,227 | $161,280 | $18,000 | $143,280 |
| 2022 | $4,086 | $105,480 | $16,000 | $89,480 |
| 2021 | $4,086 | $105,480 | $16,000 | $89,480 |
| 2020 | $3,479 | $105,480 | $16,000 | $89,480 |
| 2019 | $3,904 | $100,720 | $14,800 | $85,920 |
| 2018 | $3,888 | $100,320 | $14,800 | $85,520 |
| 2016 | $3,431 | $88,400 | $14,800 | $73,600 |
| 2015 | $3,560 | $89,000 | $14,800 | $74,200 |
| 2014 | $3,064 | $75,560 | $10,000 | $65,560 |
Property History
| Date | Event | Price | List to Sale | Price per Sq Ft | Prior Sale |
|---|---|---|---|---|---|
| 11/18/2025 11/18/25 | Sold | $352,500 | -2.1% | $152 / Sq Ft | View Prior Sale |
| 10/02/2025 10/02/25 | Pending | -- | -- | -- | |
| 09/18/2025 09/18/25 | Price Changed | $359,900 | -2.7% | $155 / Sq Ft | |
| 08/28/2025 08/28/25 | Price Changed | $369,900 | -2.6% | $159 / Sq Ft | |
| 08/07/2025 08/07/25 | For Sale | $379,900 | 0.0% | $163 / Sq Ft | |
| 07/23/2025 07/23/25 | Pending | -- | -- | -- | |
| 07/10/2025 07/10/25 | Price Changed | $379,900 | -2.6% | $163 / Sq Ft | |
| 06/20/2025 06/20/25 | Price Changed | $389,900 | -3.7% | $168 / Sq Ft | |
| 05/30/2025 05/30/25 | Price Changed | $405,000 | -1.2% | $174 / Sq Ft | |
| 05/15/2025 05/15/25 | For Sale | $409,900 | 0.0% | $176 / Sq Ft | |
| 05/14/2025 05/14/25 | Pending | -- | -- | -- | |
| 05/08/2025 05/08/25 | For Sale | $409,900 | 0.0% | $176 / Sq Ft | |
| 05/09/2012 05/09/12 | Rented | $1,450 | -3.0% | -- | |
| 04/09/2012 04/09/12 | Under Contract | -- | -- | -- | |
| 03/23/2012 03/23/12 | For Rent | $1,495 | -- | -- |
Purchase History
| Date | Type | Sale Price | Title Company |
|---|---|---|---|
| Warranty Deed | $290,000 | -- | |
| Limited Warranty Deed | $9,642,620 | -- | |
| Warranty Deed | $931,567 | -- | |
| Deed | $49,500 | -- |
Mortgage History
| Date | Status | Loan Amount | Loan Type |
|---|---|---|---|
| Closed | $428,720,992 | Commercial | |
| Previous Owner | $180,000 | No Value Available |
Source: First Multiple Listing Service (FMLS)
MLS Number: 7576396
APN: 070G-01-019-000
- 907 Ellesmere Point
- 817 Chalet Hills
- 834 Chalet Hills
- 1016 Collingtree Ct
- 1000 Collingtree Ct
- 205 Legends Trace
- 129 Breton Highlands
- 241 Legends Trace
- 805 Cog Hill
- 104 Riverside Close
- 739 Bethpage Dr
- 203 Prestwick Way N
- 400 Castle Rock Unit IV
- 169 Parkside Dr
- 408 Castle Rock
- 418 Abbey Springs Way
- 228 Kensington Trace
- 601 Sawgrass Walk
- 135 Eagles Club Dr
