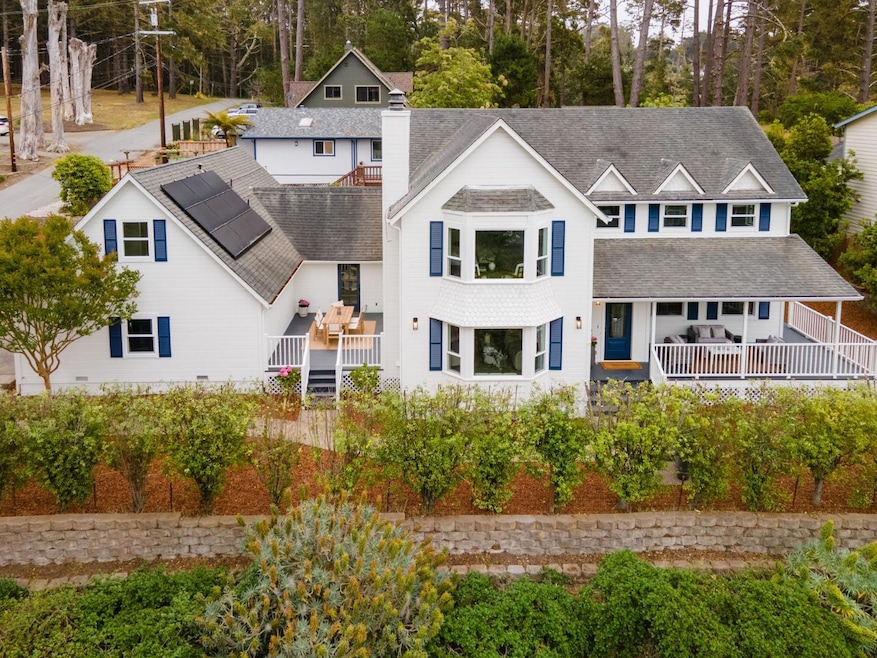900 Franklin St Montara, CA 94037
Estimated payment $12,516/month
Highlights
- Primary Bedroom Suite
- Main Floor Bedroom
- Formal Dining Room
- Wood Flooring
- Mud Room
- 3 Car Attached Garage
About This Home
Welcome to 900 Franklin, where timeless charm meets modern living in the heart of laid-back Montara. With a spacious 4-bed, 3-bath main home, full of natural light and surrounded by lush landscaping, plus a 1-bed, 1-bath in-law unit above a 3-car garage, you'll be home. Inside, wide-plank flooring and a smart floorplan give room to gather, retreat, and do it all. Large kitchen and a dedicated dining room? Check and check. Living and family rooms? Of course. Dedicated laundry/mud room? You bet. Downstairs also features a bedroom and full bath. Upstairs has two more bedrooms, a full bath, plus a generous primary suite complete with walk-in closet, en-suite bath, and tranquil vibes. Bonus points for the separate 1-bedroom, 1-bath in-law unit with its own entrance, perfect for guests, extended family, or a little extra income. Outside, enjoy morning coffee and evening hang sessions on either of your two gorgeous porches. Tons of yard space with fresh landscaping sets the stage for garden projects and outdoor adventures. Other perks? Outdoor shower, large attic, and owned solar with not one but two Tesla Powerwalls keeping things efficient, smart, and ready for whatever the future brings. Here, at 900 Franklin, you'll be home.
Home Details
Home Type
- Single Family
Est. Annual Taxes
- $23,278
Year Built
- Built in 1984
Lot Details
- 9,374 Sq Ft Lot
- Zoning described as R100S7
Parking
- 3 Car Attached Garage
Home Design
- Composition Roof
Interior Spaces
- 3,334 Sq Ft Home
- 2-Story Property
- Wood Burning Fireplace
- Bay Window
- Mud Room
- Separate Family Room
- Formal Dining Room
- Wood Flooring
- Crawl Space
Kitchen
- Built-In Oven
- Microwave
- Dishwasher
Bedrooms and Bathrooms
- 5 Bedrooms
- Main Floor Bedroom
- Primary Bedroom Suite
- Walk-In Closet
- Bathroom on Main Level
- 4 Full Bathrooms
- Dual Sinks
- Bathtub with Shower
- Walk-in Shower
Laundry
- Laundry Room
- Washer and Dryer
Additional Features
- Solar owned by seller
- Forced Air Heating System
Listing and Financial Details
- Assessor Parcel Number 036-081-450
Map
Home Values in the Area
Average Home Value in this Area
Tax History
| Year | Tax Paid | Tax Assessment Tax Assessment Total Assessment is a certain percentage of the fair market value that is determined by local assessors to be the total taxable value of land and additions on the property. | Land | Improvement |
|---|---|---|---|---|
| 2025 | $23,278 | $1,754,931 | $1,048,586 | $706,345 |
| 2023 | $23,278 | $1,686,787 | $1,007,869 | $678,918 |
| 2022 | $22,330 | $1,653,713 | $988,107 | $665,606 |
| 2021 | $21,908 | $1,621,288 | $968,733 | $652,555 |
| 2020 | $21,943 | $1,604,664 | $958,800 | $645,864 |
| 2019 | $16,377 | $1,142,869 | $659,348 | $483,521 |
| 2018 | $14,983 | $1,120,461 | $646,420 | $474,041 |
| 2017 | $14,592 | $1,098,493 | $633,746 | $464,747 |
| 2016 | $14,464 | $1,076,955 | $621,320 | $455,635 |
| 2015 | $14,181 | $1,060,779 | $611,988 | $448,791 |
| 2014 | $13,274 | $973,090 | $486,545 | $486,545 |
Property History
| Date | Event | Price | Change | Sq Ft Price |
|---|---|---|---|---|
| 08/01/2025 08/01/25 | Pending | -- | -- | -- |
| 06/27/2025 06/27/25 | For Sale | $1,985,000 | +26.2% | $595 / Sq Ft |
| 03/12/2019 03/12/19 | Sold | $1,573,200 | 0.0% | $523 / Sq Ft |
| 02/20/2019 02/20/19 | Pending | -- | -- | -- |
| 09/24/2018 09/24/18 | For Sale | $1,573,200 | -- | $523 / Sq Ft |
Purchase History
| Date | Type | Sale Price | Title Company |
|---|---|---|---|
| Grant Deed | $1,573,500 | Fidelity National Title Co | |
| Deed | -- | Fidelity National Title Co | |
| Grant Deed | $1,040,000 | Old Republic Title Company | |
| Individual Deed | $839,000 | North American Title Company | |
| Interfamily Deed Transfer | -- | North American Title Co | |
| Interfamily Deed Transfer | -- | North American Title Insuran | |
| Interfamily Deed Transfer | -- | -- |
Mortgage History
| Date | Status | Loan Amount | Loan Type |
|---|---|---|---|
| Previous Owner | $69,000 | Future Advance Clause Open End Mortgage | |
| Previous Owner | $815,000 | Commercial | |
| Previous Owner | $780,000 | Commercial | |
| Previous Owner | $147,000 | Credit Line Revolving | |
| Previous Owner | $650,000 | New Conventional | |
| Previous Owner | $51,000 | Credit Line Revolving | |
| Previous Owner | $115,000 | Commercial | |
| Previous Owner | $100,000 | Credit Line Revolving | |
| Closed | $57,000 | No Value Available |
Source: MLSListings
MLS Number: ML82006553
APN: 036-081-450
- 700 Cedar St
- 1047 Acacia St
- 0 Acacia St
- 000 Ivy St
- 447 3rd St
- 496 6th St
- 770 Alta Vista Rd
- 0 6th St
- End of Hermosa Way
- 00 Sunshine Valley Rd
- 1841 Sunshine Valley Rd
- 284 2nd St
- 000 Seacliff Ct
- 397 14th St
- 1790 Sunshine Valley Rd
- 730 Sierra St
- 655 Vue de Mer Ave
- 00 Stetson St
- 1 Wave Ave
- 2180 Vallemar St







