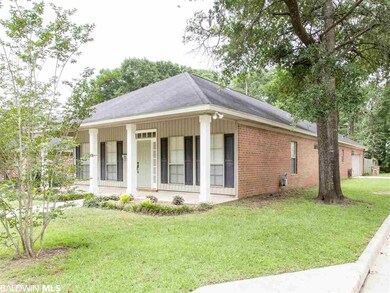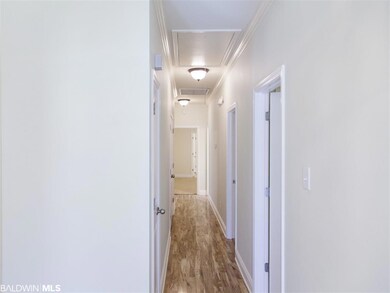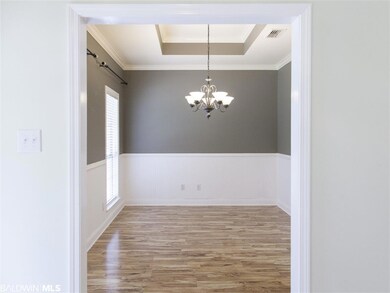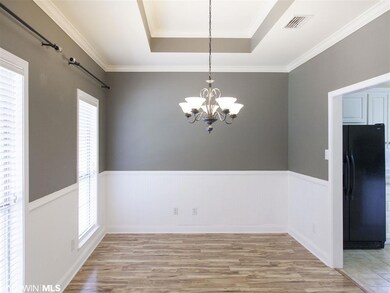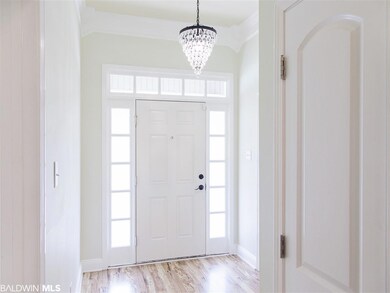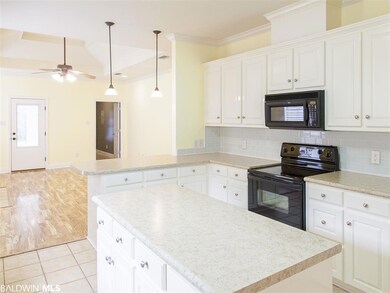
900 Galoway Ave Mobile, AL 36609
Berkleigh NeighborhoodHighlights
- Corner Lot
- Dual Closets
- Patio
- Attached Garage
- Breakfast Bar
- Entrance Foyer
About This Home
As of November 2018Brick patio home on a corner lot in Pinehurst Subdivision. Side entry double garage, front porch and nice fenced in back yard with partially covered patio. Kitchen is complete with tile backsplash, island, pantry and plenty of cabinet space. In addition to kitchen cabinets, home has ample storage space throughout by way of closets, utility room cabinets and garage shelving for all of your plastic bins from Target & Walmart! Open floor plan, trey ceilings, upgraded light fixtures and gas log fireplace in living room. Master bath has a double sink vanity, garden tub and double closets. HVAC replaced August 2018. Call your favorite agent & schedule a showing today! Buyer/Buyer's Agent to verify all measurements & all other pertinent information. Listing broker makes no representation to square footage accuracy. SF taken from tax records.
Home Details
Home Type
- Single Family
Est. Annual Taxes
- $1,015
Year Built
- Built in 2005
Lot Details
- 7,405 Sq Ft Lot
- Lot Dimensions are 50x150
- Fenced
- Corner Lot
Home Design
- Patio Home
- Brick Exterior Construction
- Slab Foundation
- Wood Frame Construction
- Composition Roof
- Vinyl Siding
Interior Spaces
- 1,815 Sq Ft Home
- 1-Story Property
- ENERGY STAR Qualified Ceiling Fan
- Gas Log Fireplace
- Entrance Foyer
- Living Room with Fireplace
- Dining Room
- Utility Room
- Fire and Smoke Detector
Kitchen
- Breakfast Bar
- Electric Range
- Microwave
- Dishwasher
- Disposal
Flooring
- Carpet
- Laminate
- Tile
Bedrooms and Bathrooms
- 3 Bedrooms
- En-Suite Primary Bedroom
- Dual Closets
- 2 Full Bathrooms
- Garden Bath
- Separate Shower
Parking
- Attached Garage
- Automatic Garage Door Opener
Outdoor Features
- Patio
Schools
- Not Baldwin County Elementary And Middle School
Utilities
- Central Air
- Gas Water Heater
Community Details
- Pine Hurst Subdivision
Listing and Financial Details
- Assessor Parcel Number R022808281002076
Ownership History
Purchase Details
Home Financials for this Owner
Home Financials are based on the most recent Mortgage that was taken out on this home.Purchase Details
Purchase Details
Purchase Details
Home Financials for this Owner
Home Financials are based on the most recent Mortgage that was taken out on this home.Purchase Details
Home Financials for this Owner
Home Financials are based on the most recent Mortgage that was taken out on this home.Purchase Details
Home Financials for this Owner
Home Financials are based on the most recent Mortgage that was taken out on this home.Similar Homes in the area
Home Values in the Area
Average Home Value in this Area
Purchase History
| Date | Type | Sale Price | Title Company |
|---|---|---|---|
| Warranty Deed | $180,000 | None Available | |
| Special Warranty Deed | $127,100 | None Available | |
| Foreclosure Deed | $226,057 | None Available | |
| Warranty Deed | -- | -- | |
| Warranty Deed | $155,000 | -- | |
| Warranty Deed | $155,000 | -- |
Mortgage History
| Date | Status | Loan Amount | Loan Type |
|---|---|---|---|
| Open | $130,000 | Adjustable Rate Mortgage/ARM | |
| Previous Owner | $100,000 | Credit Line Revolving | |
| Previous Owner | $50,000 | Future Advance Clause Open End Mortgage | |
| Previous Owner | $213,314 | FHA | |
| Previous Owner | $63,600 | Credit Line Revolving | |
| Previous Owner | $148,560 | Fannie Mae Freddie Mac | |
| Previous Owner | $128,000 | Unknown | |
| Closed | $37,140 | No Value Available |
Property History
| Date | Event | Price | Change | Sq Ft Price |
|---|---|---|---|---|
| 11/07/2018 11/07/18 | Sold | $180,000 | 0.0% | $99 / Sq Ft |
| 11/07/2018 11/07/18 | Sold | $180,000 | -2.7% | $99 / Sq Ft |
| 09/28/2018 09/28/18 | Pending | -- | -- | -- |
| 09/28/2018 09/28/18 | Pending | -- | -- | -- |
| 08/21/2018 08/21/18 | Price Changed | $184,900 | -2.6% | $102 / Sq Ft |
| 06/19/2018 06/19/18 | For Sale | $189,900 | -- | $105 / Sq Ft |
Tax History Compared to Growth
Tax History
| Year | Tax Paid | Tax Assessment Tax Assessment Total Assessment is a certain percentage of the fair market value that is determined by local assessors to be the total taxable value of land and additions on the property. | Land | Improvement |
|---|---|---|---|---|
| 2024 | $1,103 | $18,250 | $3,000 | $15,250 |
| 2023 | $1,103 | $17,090 | $3,000 | $14,090 |
| 2022 | $1,002 | $16,830 | $3,000 | $13,830 |
| 2021 | $972 | $16,360 | $3,000 | $13,360 |
| 2020 | $996 | $16,730 | $3,000 | $13,730 |
| 2019 | $985 | $16,560 | $0 | $0 |
| 2018 | $983 | $16,540 | $0 | $0 |
| 2017 | $1,015 | $17,040 | $0 | $0 |
| 2016 | $964 | $16,240 | $0 | $0 |
| 2013 | -- | $14,900 | $0 | $0 |
Agents Affiliated with this Home
-
Kate Irvine

Seller's Agent in 2018
Kate Irvine
Bellator Real Estate, LLC
(251) 455-3677
108 Total Sales
-
Peggy Lents

Buyer's Agent in 2018
Peggy Lents
Roberts Brothers West
(251) 767-1239
3 in this area
83 Total Sales
Map
Source: Baldwin REALTORS®
MLS Number: 271242
APN: 28-08-28-1-002-076
- 824 Regents Dr W
- 0 Pinemont Dr Unit 7559758
- 0 Pinemont Dr Unit 7559782
- 0 Pinemont Dr Unit 6 377546
- 0 Pinemont Dr Unit 5 377545
- 902 Pinemont Dr
- 957 Pinemont Dr
- 958 Pinemont Dr
- 768 Wildwood Ave
- 1007 Wildwood Ave
- 754 Pinemont Dr
- 5700 Regency Ct S
- 958 Henckley Ave
- 4689 Oak Ridge Rd
- 815 Wesley Ave
- 902 Wesley Ave
- 871 W Briar Ct
- 1055 Southern Way
- 1101 Pinemont Dr
- 656 Falls Church Rd

