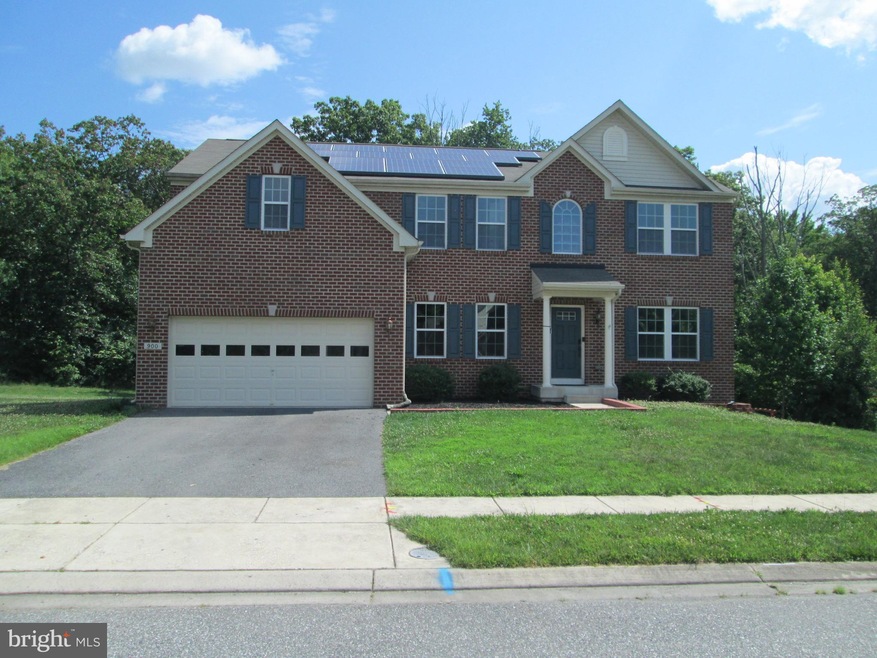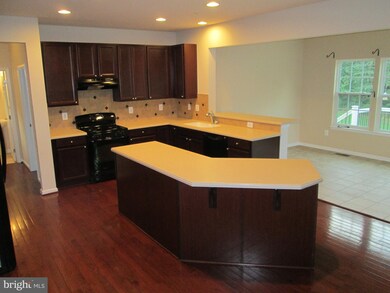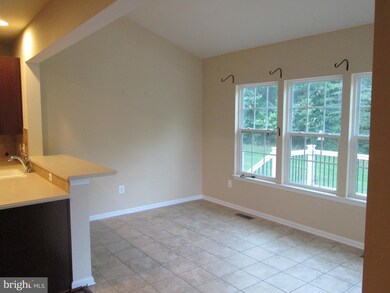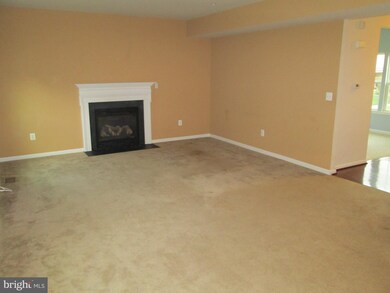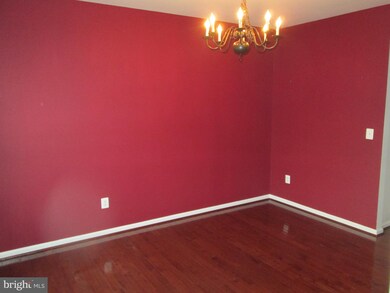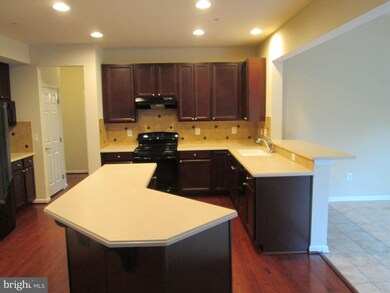
900 Gladway Rd Baltimore, MD 21220
Estimated Value: $551,000 - $677,483
Highlights
- Eat-In Gourmet Kitchen
- 0.64 Acre Lot
- Colonial Architecture
- View of Trees or Woods
- Open Floorplan
- Deck
About This Home
As of August 2021Solar system lease summary (15 years remain) and most recent BG&E bill available for you to view on the "documents" tab. 10 years young with 5 upper floor bedrooms, 3 full and 1 half bath, newer "trex" deck, gourmet Kitchen, morning room addition (and bumped out on lower level, too), pavered patio with firepit area, garden with 4 raised beds, mostly finished lower level that includes a huge recreation and home theatre room (projector or TV not included), a full bathroom, a partially framed (but unfinished additional bedroom ), and a walled but not quite finished wine cellar or storage room. This home is located on a cul de sac, backs to undeveloped land and it sits on more than .6 acres! Many other appealing features, but the size, peace and privacy it provides should not be overlooked!
Last Agent to Sell the Property
Berkshire Hathaway HomeServices PenFed Realty Listed on: 07/16/2021

Last Buyer's Agent
Bob Kimball
Redfin Corp License #508153

Home Details
Home Type
- Single Family
Est. Annual Taxes
- $6,589
Year Built
- Built in 2011
Lot Details
- 0.64 Acre Lot
- Cul-De-Sac
- West Facing Home
- No Through Street
- Sloped Lot
- Backs to Trees or Woods
- Back, Front, and Side Yard
- Property is in excellent condition
Parking
- 2 Car Attached Garage
- 2 Driveway Spaces
- Front Facing Garage
- Garage Door Opener
- On-Street Parking
Home Design
- Colonial Architecture
- Brick Exterior Construction
- Poured Concrete
- Architectural Shingle Roof
- Vinyl Siding
- Concrete Perimeter Foundation
Interior Spaces
- Property has 3 Levels
- Open Floorplan
- Ceiling height of 9 feet or more
- Ceiling Fan
- Recessed Lighting
- Gas Fireplace
- Double Pane Windows
- Vinyl Clad Windows
- Palladian Windows
- Window Screens
- Sliding Doors
- Insulated Doors
- Family Room Off Kitchen
- Formal Dining Room
- Views of Woods
Kitchen
- Eat-In Gourmet Kitchen
- Breakfast Area or Nook
- Gas Oven or Range
- Self-Cleaning Oven
- Built-In Range
- Built-In Microwave
- Ice Maker
- Dishwasher
- Kitchen Island
- Upgraded Countertops
- Disposal
Flooring
- Wood
- Carpet
- Ceramic Tile
Bedrooms and Bathrooms
- 5 Bedrooms
- En-Suite Bathroom
- Walk-In Closet
- Walk-in Shower
Laundry
- Laundry on upper level
- Electric Dryer
- Washer
Partially Finished Basement
- Heated Basement
- Walk-Out Basement
- Basement Fills Entire Space Under The House
- Connecting Stairway
- Interior Basement Entry
- Sump Pump
- Space For Rooms
- Basement with some natural light
Home Security
- Fire and Smoke Detector
- Fire Sprinkler System
Outdoor Features
- Deck
- Patio
- Rain Gutters
Location
- Suburban Location
Utilities
- Forced Air Heating and Cooling System
- Vented Exhaust Fan
- Programmable Thermostat
- Underground Utilities
- 200+ Amp Service
- Electric Water Heater
- Grinder Pump
- Municipal Trash
- Cable TV Available
Community Details
- No Home Owners Association
- Sherman's Enclave Subdivision
Listing and Financial Details
- Tax Lot 9
- Assessor Parcel Number 04152400013413
- $500 Front Foot Fee per year
Ownership History
Purchase Details
Home Financials for this Owner
Home Financials are based on the most recent Mortgage that was taken out on this home.Purchase Details
Home Financials for this Owner
Home Financials are based on the most recent Mortgage that was taken out on this home.Purchase Details
Similar Homes in the area
Home Values in the Area
Average Home Value in this Area
Purchase History
| Date | Buyer | Sale Price | Title Company |
|---|---|---|---|
| Fernandez Ana | $585,000 | Title Forward | |
| Richmond Suzanne E | $447,095 | Stewart Title Guaranty Co | |
| Nvr Inc | $140,000 | None Available |
Mortgage History
| Date | Status | Borrower | Loan Amount |
|---|---|---|---|
| Open | Fernandez Ana | $535,871 | |
| Previous Owner | Richmond Suzanne E | $357,676 |
Property History
| Date | Event | Price | Change | Sq Ft Price |
|---|---|---|---|---|
| 08/27/2021 08/27/21 | Sold | $585,000 | +1.7% | $141 / Sq Ft |
| 07/22/2021 07/22/21 | Pending | -- | -- | -- |
| 07/16/2021 07/16/21 | For Sale | $574,987 | -- | $139 / Sq Ft |
Tax History Compared to Growth
Tax History
| Year | Tax Paid | Tax Assessment Tax Assessment Total Assessment is a certain percentage of the fair market value that is determined by local assessors to be the total taxable value of land and additions on the property. | Land | Improvement |
|---|---|---|---|---|
| 2024 | $7,130 | $530,567 | $0 | $0 |
| 2023 | $3,134 | $473,200 | $126,400 | $346,800 |
| 2022 | $6,515 | $473,200 | $126,400 | $346,800 |
| 2021 | $6,082 | $473,200 | $126,400 | $346,800 |
| 2020 | $5,921 | $488,500 | $126,400 | $362,100 |
| 2019 | $5,801 | $478,633 | $0 | $0 |
| 2018 | $6,669 | $468,767 | $0 | $0 |
| 2017 | $5,615 | $458,900 | $0 | $0 |
| 2016 | $1,119 | $415,467 | $0 | $0 |
| 2015 | $1,119 | $372,033 | $0 | $0 |
| 2014 | $1,119 | $328,600 | $0 | $0 |
Agents Affiliated with this Home
-
Mike Mulvey

Seller's Agent in 2021
Mike Mulvey
BHHS PenFed (actual)
(443) 255-2723
1 in this area
71 Total Sales
-

Buyer's Agent in 2021
Bob Kimball
Redfin Corp
(410) 262-2100
Map
Source: Bright MLS
MLS Number: MDBC2003976
APN: 15-2400013413
- 908 Gladway Rd
- 1113 Muddy Branch Ct
- 1145 Bengies Rd
- 1107 Muddy Branch Ct
- 1100 Muddy Branch Ct
- 1102 Muddy Branch Ct
- 9907 Oxon Creek Ct
- 705 Kristy Michele Ct
- 10006 Campbell Blvd
- 10004 Campbell Blvd
- 1007 Wampler Rd
- 1006 Wampler Rd
- 0 Wampler Rd Unit MDBC2107084
- 716 Wampler Rd
- 9900 Bird River Rd
- 115 Shiningfield Ct
- 10005 Clairview Ln
- 108 Shiningfield Ct
- 1106 Windlass Glen Rd
- 10503 Braddock Run Rd
- 900 Gladway Rd
- 901 Gladway Rd
- 902 Gladway Rd
- 903 Gladway Rd
- 0 Gladway Rd Unit BC7670087
- 0 Gladway Rd Unit 1009443200
- 904 Gladway Rd
- 907 Gladway Rd
- 906 Gladway Rd
- 909 Gladway Rd
- 911 Gladway Rd
- 910 Gladway Rd
- 912 Gladway Rd
- 913 Gladway Rd
- 813 Gladway Rd
- 914 Gladway Rd
- 820 Gladway Rd
- 915 Gladway Rd
- 916 Gladway Rd
- 917 Gladway Rd
