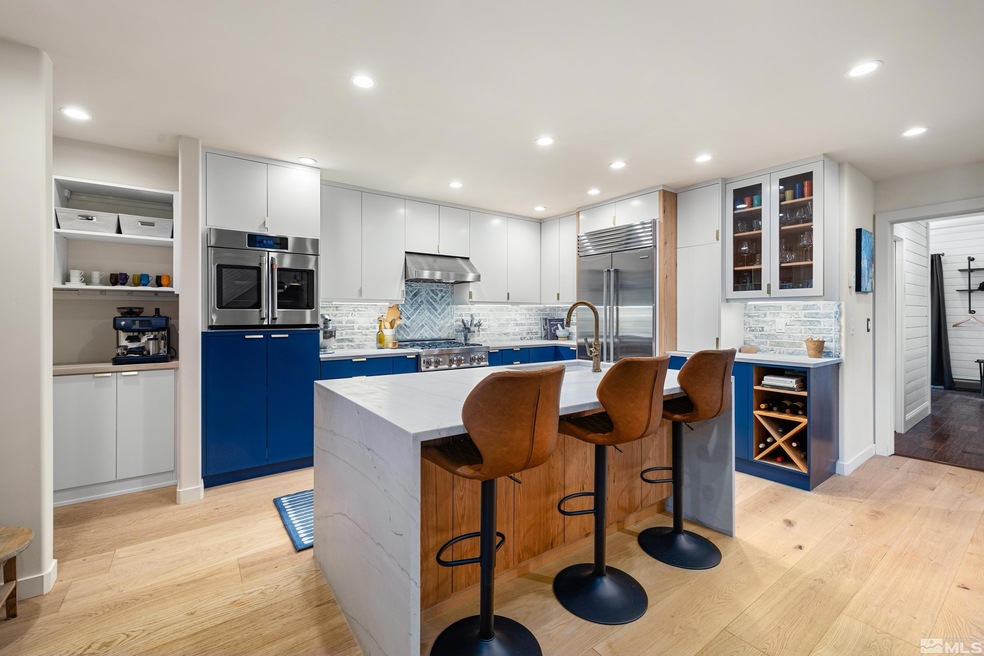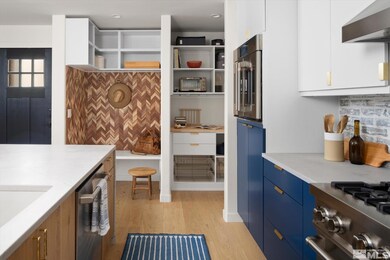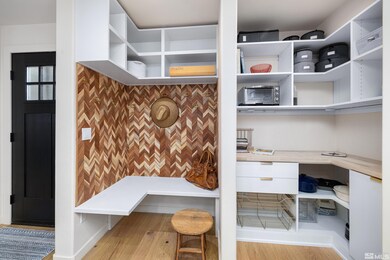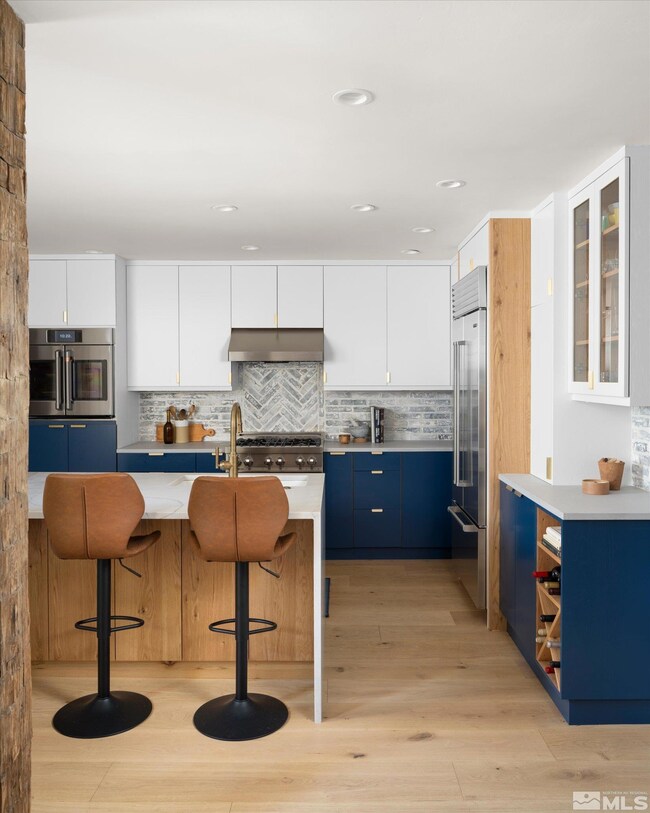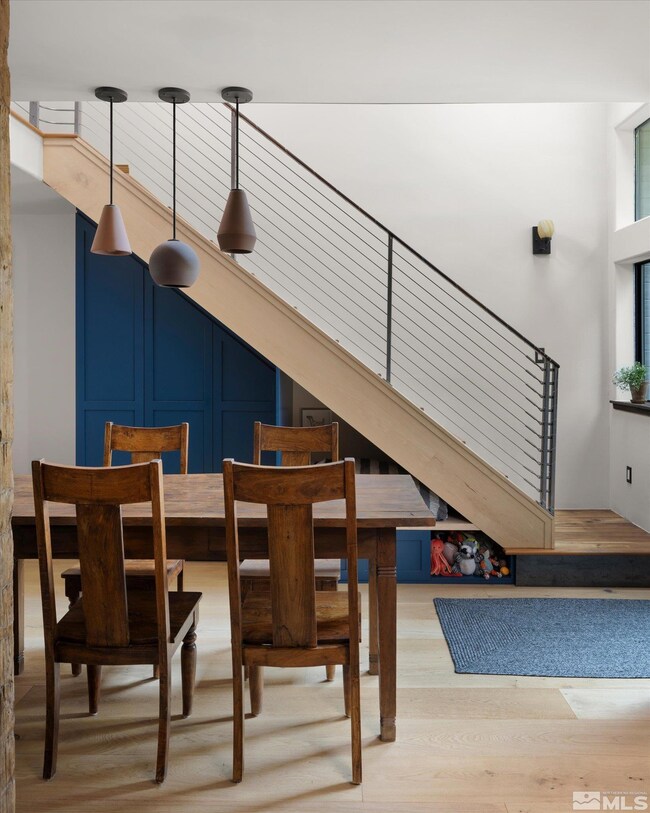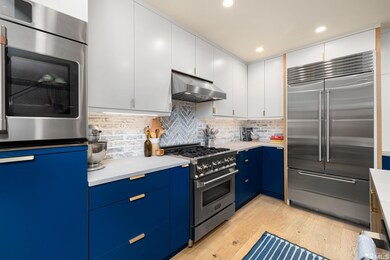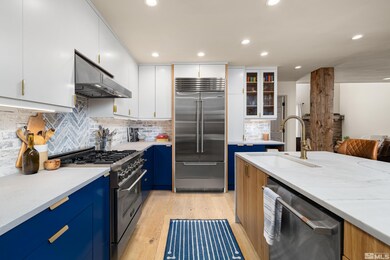
900 Golfers Pass Rd Unit 3 Incline Village, NV 89451
Highlights
- View of Trees or Woods
- Radiant Floor
- Loft
- Incline High School Rated A-
- Main Floor Primary Bedroom
- High Ceiling
About This Home
As of December 2024Rare chance to own a “lock and leave” luxury mountain chic bungalow. Every inch has been completely remodeled with opulent custom finishes and smart home features. The vaulted ceilings, skylight, and carefully incorporated windows welcome natural light. Thoughtful upgrades include wide plank European white oak hardwood flooring, high end appliances, Lutron lighting, reclaimed wood beams and fireplace mantel, smoothed walls, custom hardware, mud room with upcycled wooden boat accent wall, and more., The Chef’s kitchen boasts a quartzite waterfall island with pop-up outlet, pantry, dual ovens, and Sub Zero refrigerator. The bespoke bathrooms each have their own elegant taste like an open shower and invisible drain, heated flooring, porcelain tub, vintage hardware, and marble countertops. Custom cabinetry on every level provides for ample storage space efficiency. The pristine garage has EV charger capability, recessed lighting, custom wine shelving, plus an extra 276 square feet of unfinished crawl space for additional storage. Step out back and experience your own private sanctuary, with a fully fenced, professionally landscaped yard, complete with app controlled lighting & automated irrigation, serene burbler rock waterfall, two access gates, and peak mountain views. A level of quality you must feel in person.
Last Agent to Sell the Property
Sierra Sotheby's Intl. Realty License #S.177775 Listed on: 07/27/2024

Last Buyer's Agent
Sierra Sotheby's Intl. Realty License #S.177775 Listed on: 07/27/2024

Property Details
Home Type
- Condominium
Est. Annual Taxes
- $2,927
Year Built
- Built in 1981
Lot Details
- Back Yard Fenced
- Landscaped
- Front and Back Yard Sprinklers
- Sprinklers on Timer
HOA Fees
- $600 Monthly HOA Fees
Parking
- 1 Car Garage
- Tuck Under Parking
- Garage Door Opener
Property Views
- Woods
- Peek-A-Boo
Home Design
- Pitched Roof
- Metal Roof
- Wood Siding
- Stick Built Home
Interior Spaces
- 1,572 Sq Ft Home
- 2-Story Property
- High Ceiling
- Double Pane Windows
- Mud Room
- Great Room
- Living Room with Fireplace
- Combination Dining and Living Room
- Loft
- Crawl Space
Kitchen
- Breakfast Bar
- Gas Oven
- Gas Cooktop
- <<microwave>>
- Dishwasher
- Kitchen Island
- Disposal
Flooring
- Wood
- Radiant Floor
- Ceramic Tile
Bedrooms and Bathrooms
- 3 Bedrooms
- Primary Bedroom on Main
- 2 Full Bathrooms
- Primary Bathroom Bathtub Only
- Primary Bathroom includes a Walk-In Shower
Laundry
- Laundry Room
- Laundry in Bathroom
- Dryer
- Washer
- Laundry Cabinets
- Shelves in Laundry Area
Home Security
Outdoor Features
- Patio
Schools
- Incline Elementary School
- Incline Village Middle School
- Incline Village High School
Utilities
- Heating System Uses Natural Gas
- Gas Water Heater
Listing and Financial Details
- Home warranty included in the sale of the property
- Assessor Parcel Number 12933003
Community Details
Overview
- $225 HOA Transfer Fee
- Golfers Pass HOA
- Maintained Community
- The community has rules related to covenants, conditions, and restrictions
- Electric Vehicle Charging Station
Recreation
- Snow Removal
Security
- Fire and Smoke Detector
Ownership History
Purchase Details
Home Financials for this Owner
Home Financials are based on the most recent Mortgage that was taken out on this home.Purchase Details
Purchase Details
Purchase Details
Home Financials for this Owner
Home Financials are based on the most recent Mortgage that was taken out on this home.Purchase Details
Home Financials for this Owner
Home Financials are based on the most recent Mortgage that was taken out on this home.Similar Homes in Incline Village, NV
Home Values in the Area
Average Home Value in this Area
Purchase History
| Date | Type | Sale Price | Title Company |
|---|---|---|---|
| Bargain Sale Deed | $1,615,000 | Ticor Title | |
| Interfamily Deed Transfer | -- | None Available | |
| Bargain Sale Deed | $260,000 | Ticor Title Reno | |
| Interfamily Deed Transfer | -- | First American Title | |
| Bargain Sale Deed | $197,000 | Stewart Title |
Mortgage History
| Date | Status | Loan Amount | Loan Type |
|---|---|---|---|
| Previous Owner | $153,000 | Credit Line Revolving | |
| Previous Owner | $100,000 | Credit Line Revolving | |
| Previous Owner | $50,000 | Credit Line Revolving | |
| Previous Owner | $150,000 | Credit Line Revolving | |
| Previous Owner | $300,000 | Negative Amortization | |
| Previous Owner | $200,000 | No Value Available | |
| Previous Owner | $157,000 | No Value Available |
Property History
| Date | Event | Price | Change | Sq Ft Price |
|---|---|---|---|---|
| 12/02/2024 12/02/24 | Sold | $1,615,000 | -3.0% | $1,027 / Sq Ft |
| 11/02/2024 11/02/24 | Pending | -- | -- | -- |
| 08/30/2024 08/30/24 | Price Changed | $1,665,000 | -1.8% | $1,059 / Sq Ft |
| 07/26/2024 07/26/24 | For Sale | $1,695,000 | -- | $1,078 / Sq Ft |
Tax History Compared to Growth
Tax History
| Year | Tax Paid | Tax Assessment Tax Assessment Total Assessment is a certain percentage of the fair market value that is determined by local assessors to be the total taxable value of land and additions on the property. | Land | Improvement |
|---|---|---|---|---|
| 2025 | $2,927 | $118,329 | $70,781 | $47,548 |
| 2024 | $2,927 | $121,006 | $70,781 | $50,226 |
| 2023 | $2,144 | $116,509 | $70,781 | $45,728 |
| 2022 | $3,116 | $95,874 | $54,023 | $41,852 |
| 2021 | $3,048 | $74,369 | $32,193 | $42,176 |
| 2020 | $3,030 | $77,898 | $34,997 | $42,901 |
| 2019 | $2,966 | $72,696 | $30,492 | $42,204 |
| 2018 | $2,904 | $60,527 | $18,935 | $41,592 |
| 2017 | $2,843 | $59,830 | $18,235 | $41,595 |
| 2016 | $2,792 | $58,217 | $16,240 | $41,977 |
| 2015 | $2,777 | $57,280 | $16,695 | $40,585 |
| 2014 | $2,731 | $58,494 | $16,695 | $41,799 |
| 2013 | -- | $53,662 | $12,320 | $41,342 |
Agents Affiliated with this Home
-
Sondra Margulies

Seller's Agent in 2024
Sondra Margulies
Sierra Sotheby's Intl. Realty
(808) 937-7393
10 in this area
157 Total Sales
Map
Source: Northern Nevada Regional MLS
MLS Number: 240009538
APN: 129-330-03
- 844 Rosewood Cir
- 898 Peepsight Cir Unit 27B
- 886 Rosewood Cir
- 585 Village Blvd
- 976 Caddie Ct
- 850 Lake Country Dr
- 661 Rosewood Cir
- 696 Village Blvd Unit 20
- 696 Village Blvd Unit 12
- 775 Golfers Pass Rd
- 978 Glenrock Dr Unit 36
- 887 S Dyer Cir
- 885 S Dyer Cir
- 908 Harold Dr Unit 23
- 908 Harold Dr Unit 38
- 908 Harold Dr Unit 18
- 893 Donna Dr
- 580 Lucille Dr
- 654 Country Club Dr
- 881 Donna Dr
