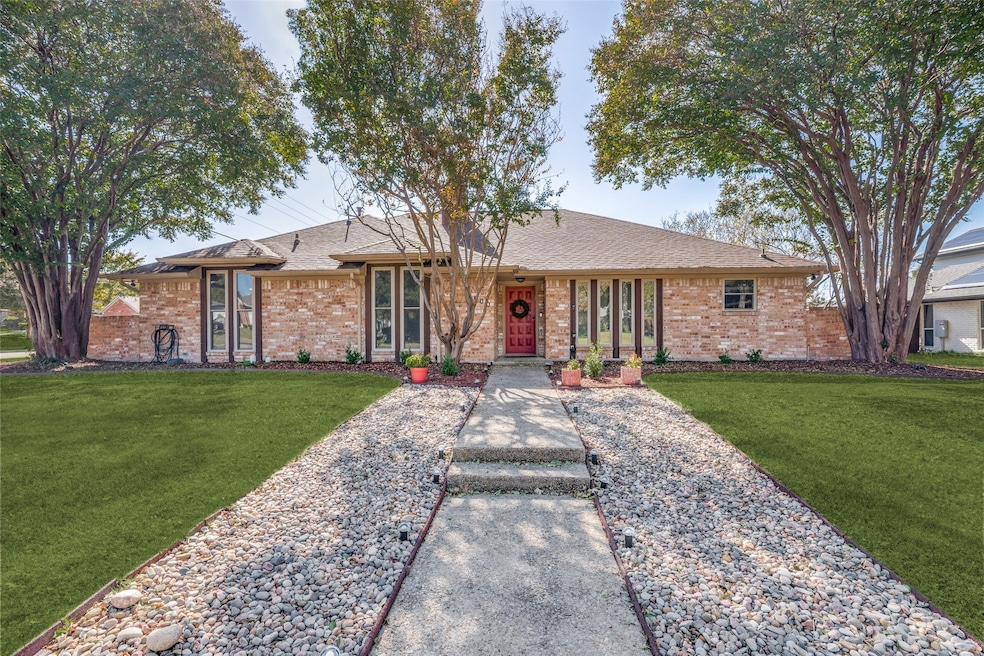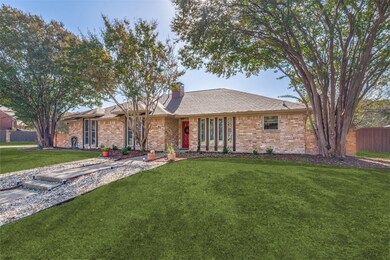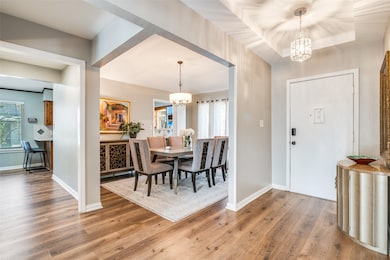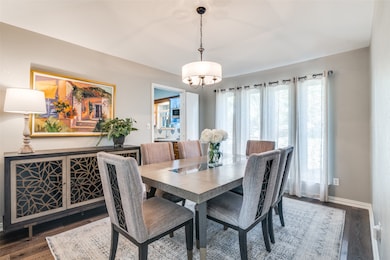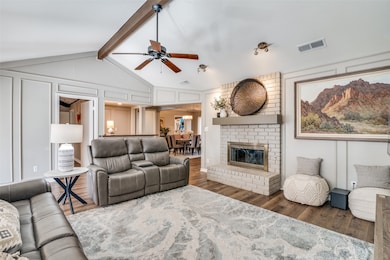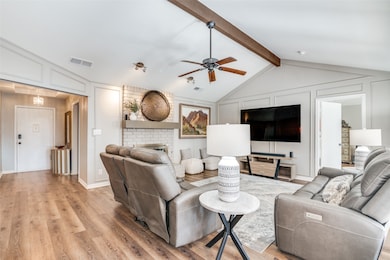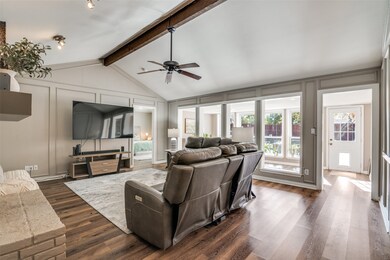900 Keenan Cir Plano, TX 75075
Bunker NeighborhoodEstimated payment $2,849/month
Highlights
- Traditional Architecture
- Lawn
- Double Oven
- Harrington Elementary School Rated A
- Covered Patio or Porch
- 2 Car Attached Garage
About This Home
Located in desirable East Plano, this charming one-story home offers impeccable drive-up and is situated on a spacious corner lot within a peaceful cul-de-sac. With its timeless design and welcoming ambiance, this home offers both comfort and functionality. Inside this 3-bedroom home, you’ll find luxury vinyl flooring throughout, a spacious family room with an adjacent wet bar, which provides the perfect space for curling up by the fireplace. The kitchen features rich wood cabinetry, an updated backsplash, solid surface countertops, and double ovens. The split bedroom layout boasts a stunning completely remodeled guest bath with oversized walk-in shower. The laundry room and pantry were redesigned for added space and convenience. The primary bath was enhanced with a spacious jetted tub, seamless glass shower, granite countertops, recent lighting and mirrors, and a walk-in closet. A second separate living area provides the perfect spot for movie nights or game time, and the third living space doubles as a sunroom, filled with natural light, creates a serene space for plants, reading, or simply relaxing indoors with a peaceful outdoor view. The living and sunroom feature updated windows that brighten the space and offer energy efficiency. No more popcorn ceilings give the home a fresh, modern look. Window shades were added (excluding the master bath and garden room). Additional updates include a sewer line replacement, microwave, and a garbage disposal installed in Summer 2025.
Outside, enjoy a quarter-acre lot with an 8-foot privacy fence and beautifully maintained landscaping—ideal for play, pets, or entertaining. (The above-ground pool can convey, if desired.)
The location offers quick access to Hwy 75, downtown Plano, and nearby Allen, where shopping, dining, and entertainment are just minutes away.
Listing Agent
Ebby Halliday Realtors Brokerage Phone: 972-608-0300 License #0453865 Listed on: 11/13/2025

Home Details
Home Type
- Single Family
Est. Annual Taxes
- $2,562
Year Built
- Built in 1978
Lot Details
- 0.26 Acre Lot
- Lawn
- Back Yard
Parking
- 2 Car Attached Garage
- Rear-Facing Garage
Home Design
- Traditional Architecture
- Brick Exterior Construction
- Slab Foundation
- Composition Roof
Interior Spaces
- 2,318 Sq Ft Home
- 1-Story Property
- Wood Burning Fireplace
- Window Treatments
- Luxury Vinyl Plank Tile Flooring
- Laundry Room
Kitchen
- Eat-In Kitchen
- Double Oven
- Electric Oven
- Electric Cooktop
- Dishwasher
- Disposal
Bedrooms and Bathrooms
- 3 Bedrooms
Outdoor Features
- Covered Patio or Porch
- Rain Gutters
Schools
- Harrington Elementary School
- Vines High School
Utilities
- Central Heating and Cooling System
- Cable TV Available
Community Details
- Greenhollow Estates Subdivision
Listing and Financial Details
- Legal Lot and Block 63 / E
- Assessor Parcel Number R020200506301
Map
Home Values in the Area
Average Home Value in this Area
Tax History
| Year | Tax Paid | Tax Assessment Tax Assessment Total Assessment is a certain percentage of the fair market value that is determined by local assessors to be the total taxable value of land and additions on the property. | Land | Improvement |
|---|---|---|---|---|
| 2025 | $2,562 | $487,779 | $105,000 | $382,779 |
| 2024 | $2,562 | $349,710 | $105,000 | $350,979 |
| 2023 | $2,562 | $317,918 | $105,000 | $255,343 |
| 2022 | $5,523 | $289,016 | $85,000 | $223,077 |
| 2021 | $5,298 | $262,742 | $70,000 | $192,742 |
| 2020 | $5,077 | $248,669 | $70,000 | $178,669 |
| 2019 | $5,336 | $246,898 | $70,000 | $176,898 |
| 2018 | $5,297 | $243,000 | $70,000 | $173,000 |
| 2017 | $4,963 | $227,678 | $60,000 | $167,678 |
| 2016 | $4,647 | $216,587 | $50,000 | $166,587 |
| 2015 | $3,786 | $191,393 | $45,000 | $146,393 |
Property History
| Date | Event | Price | List to Sale | Price per Sq Ft | Prior Sale |
|---|---|---|---|---|---|
| 11/13/2025 11/13/25 | For Sale | $499,900 | +6.5% | $216 / Sq Ft | |
| 01/19/2024 01/19/24 | Sold | -- | -- | -- | View Prior Sale |
| 11/28/2023 11/28/23 | Pending | -- | -- | -- | |
| 11/01/2023 11/01/23 | For Sale | $469,500 | -- | $202 / Sq Ft |
Purchase History
| Date | Type | Sale Price | Title Company |
|---|---|---|---|
| Deed | -- | None Listed On Document | |
| Interfamily Deed Transfer | -- | None Available | |
| Warranty Deed | -- | -- |
Mortgage History
| Date | Status | Loan Amount | Loan Type |
|---|---|---|---|
| Open | $414,000 | New Conventional |
Source: North Texas Real Estate Information Systems (NTREIS)
MLS Number: 21108437
APN: R-0202-005-0630-1
- 2609 Mariposa Cir
- 900 Lexington Dr
- 1113 Lake Ridge Dr
- 3101 Cornflower Dr
- 1117 Lakestream Dr
- 808 Snapdragon Ln
- 1007 Wimbledon Ln
- 1409 Thames Dr
- 1440 Baffin Bay Dr
- 1304 Ursula Ct
- 1512 Thames Dr
- 3420 Grenoble Ct
- 804 Haggard St
- 1521 Croston Dr
- 700 Wooster Ln
- 716 Wooster Ln
- 1729 G Ave
- 1609 Papeete Dr
- 1613 Cherbourg Dr
- 816 Cross Bend Rd
- 2649 Mariposa Cir
- 2425 Premier Dr
- 2305 Treyburn Ct
- 2324 Treyburn Ct
- 1021 Mellville Dr Unit ID1019512P
- 1113 Lake Ridge Dr
- 2509 Millstream Dr
- 2301 Pebble Vale Dr
- 833 Bellflower Dr
- 836 Snapdragon Ln
- 808 Pimernel Ln
- 1429 Baffin Bay Dr
- 3205 Upshire Ct
- 3317 John Muir Ct
- 1437 Sussex Dr
- 3420 Grenoble Ct
- 808 22nd St
- 2505 K Ave
- 804 Haggard St
- 1400 Sacramento Terrace
