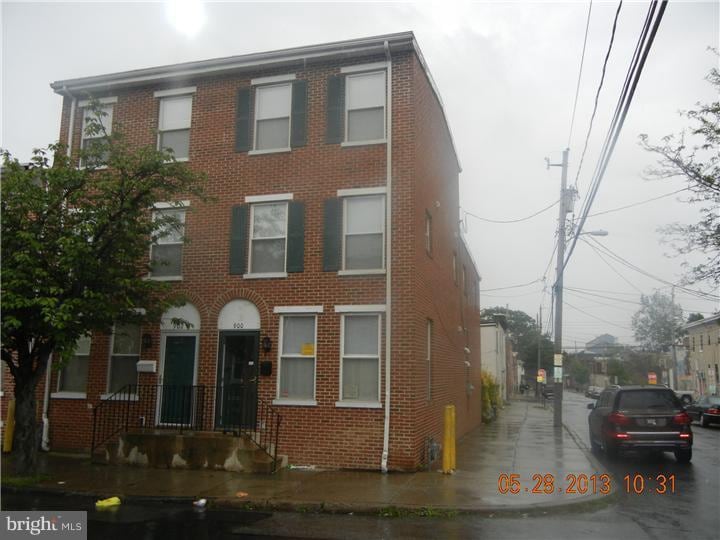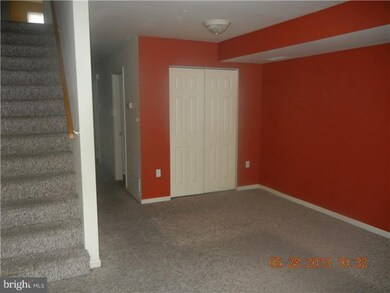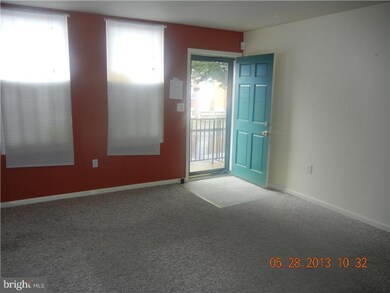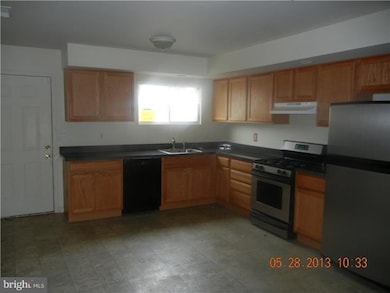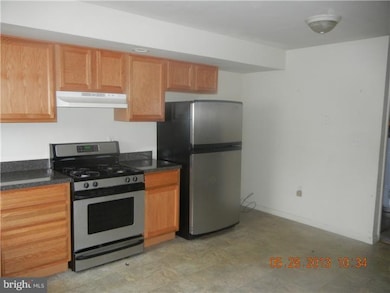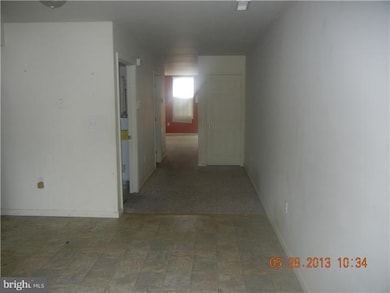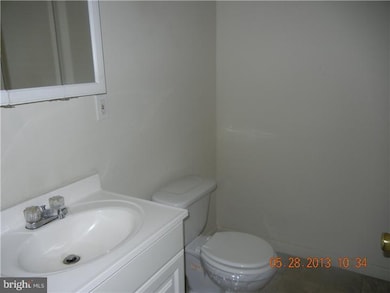
900 Kirkwood St Wilmington, DE 19801
Downtown Wilmington NeighborhoodHighlights
- Corner Lot
- Living Room
- Forced Air Heating and Cooling System
- No HOA
- En-Suite Primary Bedroom
- 5-minute walk to Kirkwood Park
About This Home
As of October 2020This is a Fannie Mae HomePath property approved for HomePath Renovation Mortgage Financing. Purchase for as little as 3% down! No PMI! Visit the homepath website or ask for more information. Corner property is located within walking distance to central business district, local shopping, schools and places of worship. This three-story town home is just 6 years young and features 4 bedrooms and 2.5 bathrooms. Open first floor plan features great room and spacious kitchen open to dining area. Upstairs, owner's bedroom features its own bath; remaining bedrooms have ample closet space. Efficient gas heat and central air compliment insulated windows and make this an efficient living environment. Contract package is attached on Trend. Seller requires that offers be made online via the homepath website.
Townhouse Details
Home Type
- Townhome
Year Built
- Built in 2007
Lot Details
- 871 Sq Ft Lot
- Lot Dimensions are 15x68
Parking
- On-Street Parking
Home Design
- Flat Roof Shape
- Brick Exterior Construction
Interior Spaces
- Property has 3 Levels
- Living Room
- Laundry on upper level
Kitchen
- Dishwasher
- Disposal
Flooring
- Wall to Wall Carpet
- Vinyl
Bedrooms and Bathrooms
- 4 Bedrooms
- En-Suite Primary Bedroom
- En-Suite Bathroom
- 2.5 Bathrooms
Schools
- Stubbs Elementary School
- Bayard Middle School
- Christiana High School
Utilities
- Forced Air Heating and Cooling System
- Heating System Uses Gas
- Electric Water Heater
Community Details
- No Home Owners Association
- Wilm #19 Subdivision
Listing and Financial Details
- Tax Lot 403
- Assessor Parcel Number 26-036.30-403
Ownership History
Purchase Details
Home Financials for this Owner
Home Financials are based on the most recent Mortgage that was taken out on this home.Purchase Details
Home Financials for this Owner
Home Financials are based on the most recent Mortgage that was taken out on this home.Purchase Details
Home Financials for this Owner
Home Financials are based on the most recent Mortgage that was taken out on this home.Purchase Details
Purchase Details
Home Financials for this Owner
Home Financials are based on the most recent Mortgage that was taken out on this home.Purchase Details
Home Financials for this Owner
Home Financials are based on the most recent Mortgage that was taken out on this home.Similar Homes in Wilmington, DE
Home Values in the Area
Average Home Value in this Area
Purchase History
| Date | Type | Sale Price | Title Company |
|---|---|---|---|
| Deed | -- | Losco Daniel R | |
| Deed | -- | Global Title Inc | |
| Special Warranty Deed | $46,500 | None Available | |
| Deed In Lieu Of Foreclosure | -- | None Available | |
| Deed | $139,900 | None Available | |
| Deed | -- | -- |
Mortgage History
| Date | Status | Loan Amount | Loan Type |
|---|---|---|---|
| Open | $9,054 | FHA | |
| Closed | $9,575 | FHA | |
| Open | $157,102 | FHA | |
| Previous Owner | $107,571 | Commercial | |
| Previous Owner | $20,000 | Credit Line Revolving | |
| Previous Owner | $111,920 | Commercial | |
| Previous Owner | $780,000 | Credit Line Revolving |
Property History
| Date | Event | Price | Change | Sq Ft Price |
|---|---|---|---|---|
| 10/06/2020 10/06/20 | Sold | $160,000 | +6.7% | -- |
| 08/27/2020 08/27/20 | Pending | -- | -- | -- |
| 08/25/2020 08/25/20 | For Sale | $149,900 | +222.4% | -- |
| 07/31/2013 07/31/13 | Sold | $46,500 | -6.8% | $29 / Sq Ft |
| 06/25/2013 06/25/13 | Pending | -- | -- | -- |
| 06/10/2013 06/10/13 | For Sale | $49,900 | -- | $31 / Sq Ft |
Tax History Compared to Growth
Tax History
| Year | Tax Paid | Tax Assessment Tax Assessment Total Assessment is a certain percentage of the fair market value that is determined by local assessors to be the total taxable value of land and additions on the property. | Land | Improvement |
|---|---|---|---|---|
| 2024 | $1,567 | $42,500 | $1,500 | $41,000 |
| 2023 | $1,533 | $42,500 | $1,500 | $41,000 |
| 2022 | $1,512 | $42,500 | $1,500 | $41,000 |
| 2021 | $1,473 | $42,500 | $1,500 | $41,000 |
| 2020 | $762 | $42,500 | $1,500 | $41,000 |
| 2019 | $2,092 | $42,500 | $1,500 | $41,000 |
| 2018 | $587 | $42,500 | $1,500 | $41,000 |
| 2017 | $1,971 | $42,500 | $1,500 | $41,000 |
| 2016 | $1,971 | $42,500 | $1,500 | $41,000 |
| 2015 | $1,846 | $42,500 | $1,500 | $41,000 |
| 2014 | $1,845 | $42,500 | $1,500 | $41,000 |
Agents Affiliated with this Home
-
Paul Pantano

Seller's Agent in 2020
Paul Pantano
Pantano Real Estate Inc
(302) 354-0792
25 in this area
192 Total Sales
-
Barbara Young

Buyer's Agent in 2020
Barbara Young
HomeSmart
(215) 713-8705
5 in this area
120 Total Sales
-
Joseph Hurley

Buyer's Agent in 2013
Joseph Hurley
Pantano Real Estate Inc
(302) 740-5524
44 in this area
279 Total Sales
Map
Source: Bright MLS
MLS Number: 1003482006
APN: 26-036.30-403
- 903 Kirkwood St
- 928 Kirkwood St
- 835 N Pine St
- 1002 N Pine St
- 910 N Lombard St
- 1011 N Pine St
- 1013 N Pine St
- 1013 Kirkwood St
- 918 N Lombard St
- 526 Taylor St
- 1004 N Spruce St
- 835 Bennett St
- 1025 N Pine St
- 614 E 11th St
- 531 E 8th St
- 529 E 8th St
- 527 E 8th St
- 1005 N Lombard St
- 739 E 10th St
- 820 N Church St
