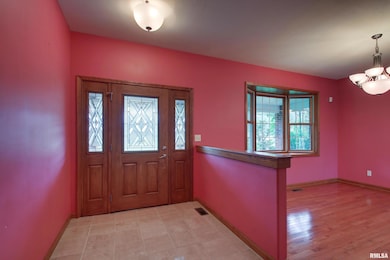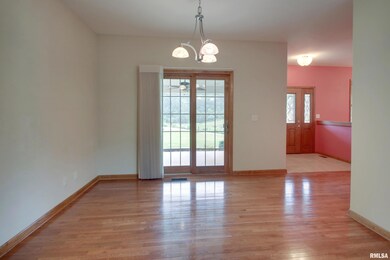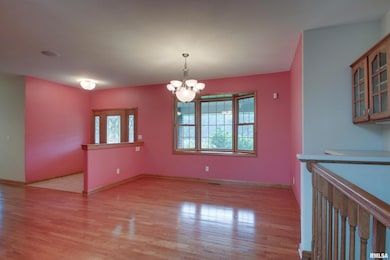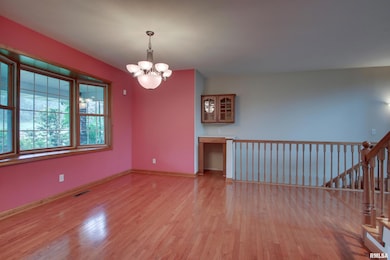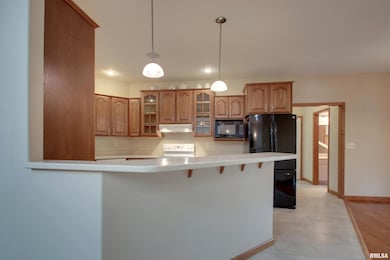
$510,000
- 5 Beds
- 3 Baths
- 3,213 Sq Ft
- 4619 Trinity Lakes Dr
- Quincy, IL
This wonderful home is adjacent to two ponds for fishing and wildlife. It has a finished walkout basement perfect for doing craftwork and sewing with a large custom closet for great storage. Nice unfinished storage area in basement. Main floor has a room that can be used for multiple purposes. Covered porch on rear of home overlooking the water.
Mike Happel Happel, Inc., REALTORS


