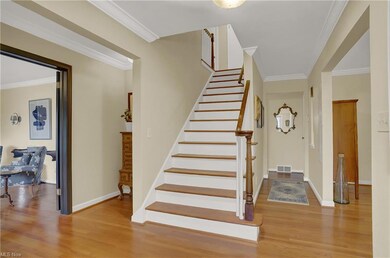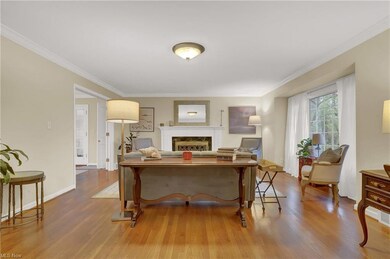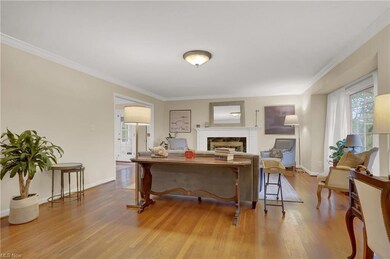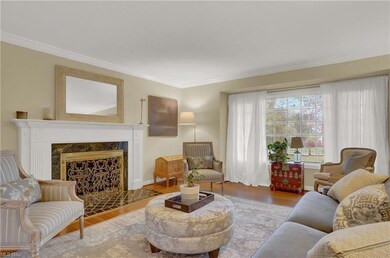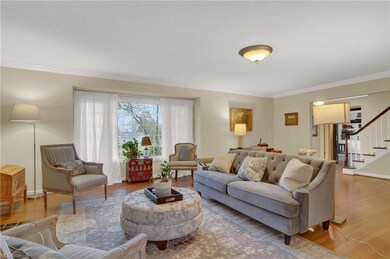
900 Merriman Rd Akron, OH 44303
Merriman Hills NeighborhoodHighlights
- 1.2 Acre Lot
- Deck
- 4 Fireplaces
- Colonial Architecture
- Wooded Lot
- 2 Car Attached Garage
About This Home
As of August 2023This stately home in west Akron offers over 4,000 Sq. Ft including 4, possible 5 bedrooms- each with their own en suite bathroom and 2 half baths (one on the main level and one in the finished lower level. Most of the interior has been recently painted and all of the hardwood floors are in impeccable condition! The main level also includes a very open and bright (East facing) living room with large windows overlooking the front yard and fireplace, family room with wall of bookshelves on each side of the 2nd fireplace, a 4 season Sun room surrounded by large windows, an eat-in kitchen with corner wine/coffee bar area, first floor laundry and the office OR 5th bedroom for possible parent or nanny- also with a full bath. The second floor features 4 large, well placed bedrooms, the master suite has double doors out to a lovely balcony overlooking the large yard and other beautiful homes in the neighborhood. Situated on a little over an acre, the back yard offers so much space for entertaining including a patio. A partially finished lower level includes a family room, wood paneled walls and a bar. You'll love being close to all forms of shopping and downtown Akron. You'll love the space and floor plan.. start unpacking and enjoy!
Last Agent to Sell the Property
Keller Williams Chervenic Rlty License #381934 Listed on: 11/18/2022

Last Buyer's Agent
Non-Member Non-Member
Non-Member License #9999
Home Details
Home Type
- Single Family
Est. Annual Taxes
- $9,254
Year Built
- Built in 1951
Lot Details
- 1.2 Acre Lot
- East Facing Home
- Wooded Lot
Parking
- 2 Car Attached Garage
- Heated Garage
- Garage Door Opener
Home Design
- Colonial Architecture
- Asphalt Roof
- Stone Siding
Interior Spaces
- 2-Story Property
- 4 Fireplaces
- Fire and Smoke Detector
Kitchen
- Range
- Dishwasher
- Disposal
Bedrooms and Bathrooms
- 5 Bedrooms | 1 Main Level Bedroom
Partially Finished Basement
- Basement Fills Entire Space Under The House
- Sump Pump
Outdoor Features
- Deck
- Patio
Utilities
- Forced Air Heating and Cooling System
- Heating System Uses Gas
Community Details
- Ridgecrest Community
Listing and Financial Details
- Assessor Parcel Number 6711294
Ownership History
Purchase Details
Home Financials for this Owner
Home Financials are based on the most recent Mortgage that was taken out on this home.Purchase Details
Home Financials for this Owner
Home Financials are based on the most recent Mortgage that was taken out on this home.Purchase Details
Purchase Details
Purchase Details
Home Financials for this Owner
Home Financials are based on the most recent Mortgage that was taken out on this home.Purchase Details
Home Financials for this Owner
Home Financials are based on the most recent Mortgage that was taken out on this home.Purchase Details
Home Financials for this Owner
Home Financials are based on the most recent Mortgage that was taken out on this home.Similar Homes in Akron, OH
Home Values in the Area
Average Home Value in this Area
Purchase History
| Date | Type | Sale Price | Title Company |
|---|---|---|---|
| Warranty Deed | $467,000 | Omega Title | |
| Warranty Deed | $433,823 | Dinn Hochman & Potter Llc | |
| Interfamily Deed Transfer | -- | None Available | |
| Interfamily Deed Transfer | -- | None Available | |
| Survivorship Deed | $381,000 | Endress Title | |
| Deed | $382,000 | -- | |
| Deed | $225,000 | -- |
Mortgage History
| Date | Status | Loan Amount | Loan Type |
|---|---|---|---|
| Open | $467,000 | VA | |
| Previous Owner | $347,058 | New Conventional | |
| Previous Owner | $361,000 | Adjustable Rate Mortgage/ARM | |
| Previous Owner | $101,700 | Credit Line Revolving | |
| Previous Owner | $248,091 | New Conventional | |
| Previous Owner | $90,089 | Future Advance Clause Open End Mortgage | |
| Previous Owner | $287,000 | Unknown | |
| Previous Owner | $90,000 | Credit Line Revolving | |
| Previous Owner | $273,000 | Unknown | |
| Previous Owner | $74,000 | Unknown | |
| Previous Owner | $275,000 | No Value Available | |
| Previous Owner | $50,000 | Credit Line Revolving | |
| Previous Owner | $343,800 | New Conventional | |
| Previous Owner | $212,000 | New Conventional | |
| Closed | $75,000 | No Value Available |
Property History
| Date | Event | Price | Change | Sq Ft Price |
|---|---|---|---|---|
| 08/15/2023 08/15/23 | Sold | $467,000 | -2.5% | $112 / Sq Ft |
| 04/24/2023 04/24/23 | Pending | -- | -- | -- |
| 04/06/2023 04/06/23 | For Sale | $479,000 | +2.6% | $115 / Sq Ft |
| 04/01/2023 04/01/23 | Pending | -- | -- | -- |
| 04/01/2023 04/01/23 | Off Market | $467,000 | -- | -- |
| 03/04/2023 03/04/23 | Pending | -- | -- | -- |
| 03/04/2023 03/04/23 | Off Market | $467,000 | -- | -- |
| 02/19/2023 02/19/23 | Pending | -- | -- | -- |
| 02/19/2023 02/19/23 | For Sale | $479,000 | +2.6% | $115 / Sq Ft |
| 02/19/2023 02/19/23 | Off Market | $467,000 | -- | -- |
| 11/22/2022 11/22/22 | Pending | -- | -- | -- |
| 11/18/2022 11/18/22 | For Sale | $479,000 | +10.4% | $115 / Sq Ft |
| 01/12/2022 01/12/22 | Sold | $433,823 | +2.1% | $107 / Sq Ft |
| 11/18/2021 11/18/21 | Pending | -- | -- | -- |
| 10/24/2021 10/24/21 | Price Changed | $424,900 | -5.6% | $104 / Sq Ft |
| 09/08/2021 09/08/21 | For Sale | $449,900 | 0.0% | $111 / Sq Ft |
| 08/30/2021 08/30/21 | Pending | -- | -- | -- |
| 08/07/2021 08/07/21 | For Sale | $449,900 | +3.7% | $111 / Sq Ft |
| 07/26/2021 07/26/21 | Off Market | $433,823 | -- | -- |
| 07/25/2021 07/25/21 | For Sale | $449,900 | -- | $111 / Sq Ft |
Tax History Compared to Growth
Tax History
| Year | Tax Paid | Tax Assessment Tax Assessment Total Assessment is a certain percentage of the fair market value that is determined by local assessors to be the total taxable value of land and additions on the property. | Land | Improvement |
|---|---|---|---|---|
| 2025 | $8,344 | $154,715 | $43,257 | $111,458 |
| 2024 | $8,344 | $154,715 | $43,257 | $111,458 |
| 2023 | $8,344 | $155,744 | $43,257 | $112,487 |
| 2022 | $9,269 | $136,644 | $37,947 | $98,697 |
| 2021 | $9,254 | $136,262 | $37,947 | $98,315 |
| 2020 | $9,115 | $136,270 | $37,950 | $98,320 |
| 2019 | $9,955 | $135,690 | $37,950 | $97,740 |
| 2018 | $9,821 | $135,690 | $37,950 | $97,740 |
| 2017 | $9,438 | $135,690 | $37,950 | $97,740 |
| 2016 | $9,445 | $128,050 | $37,950 | $90,100 |
| 2015 | $9,438 | $128,050 | $37,950 | $90,100 |
| 2014 | $9,362 | $128,050 | $37,950 | $90,100 |
| 2013 | $9,712 | $135,930 | $37,950 | $97,980 |
Agents Affiliated with this Home
-
Steve Spinelli

Seller's Agent in 2023
Steve Spinelli
Keller Williams Chervenic Rlty
(330) 472-3614
1 in this area
219 Total Sales
-
N
Buyer's Agent in 2023
Non-Member Non-Member
Non-Member
-
Kevin Wasie

Seller's Agent in 2022
Kevin Wasie
Exactly
(216) 224-1221
1 in this area
363 Total Sales
-
Lynn Hall
L
Buyer's Agent in 2022
Lynn Hall
EXP Realty, LLC.
(330) 819-8812
1 in this area
8 Total Sales
Map
Source: MLS Now
MLS Number: 4423718
APN: 67-11294
- 0 Belleau Wood Dr
- 856 Lafayette Dr
- 754 Merriman Rd
- 575 Delaware Ave
- 791 Lafayette Dr
- 889 Eaton Ave
- 1090 Kingswood Dr
- 541 Malvern Rd
- 834 Eaton Park Ln
- 525 Royal Ave
- 430 Delaware Ave
- 1056 Garman Rd
- 453 Palisades Dr
- 400 Delaware Ave
- 770 Canyon Trail
- 615 Reynolds Ave
- 1041 Winhurst Dr
- 431 Molane Ave
- 1085 Winhurst Dr
- 333 N Portage Path Unit 34


