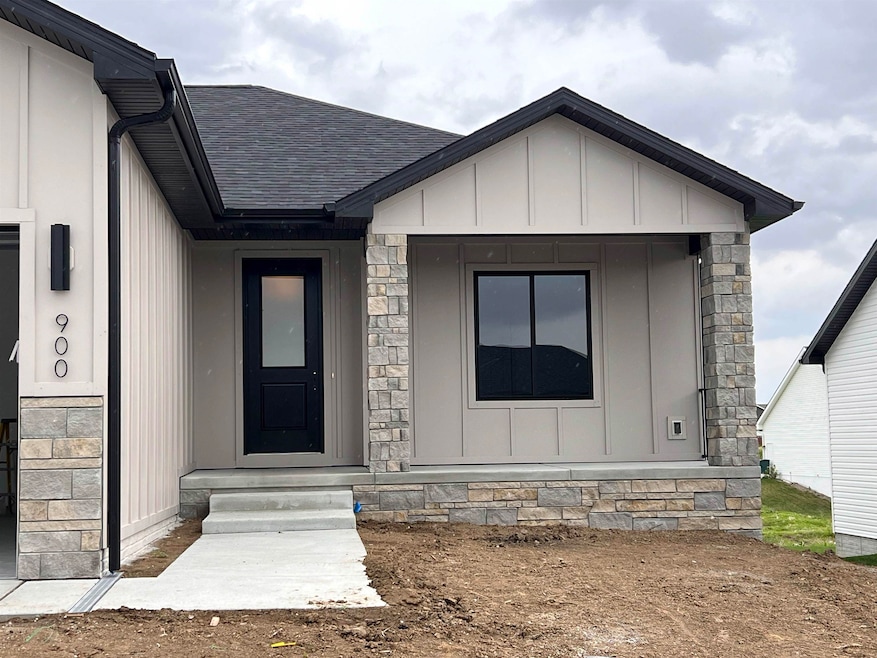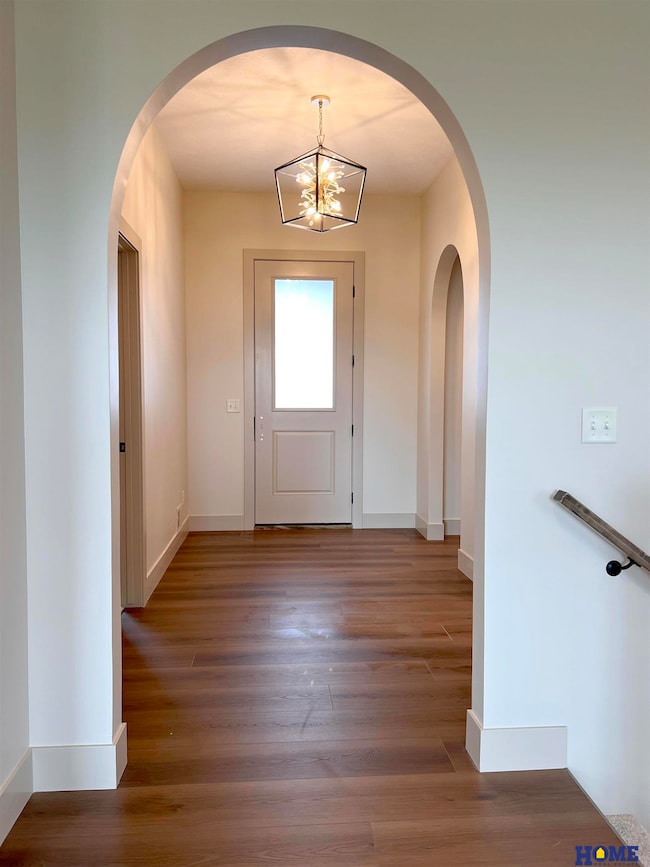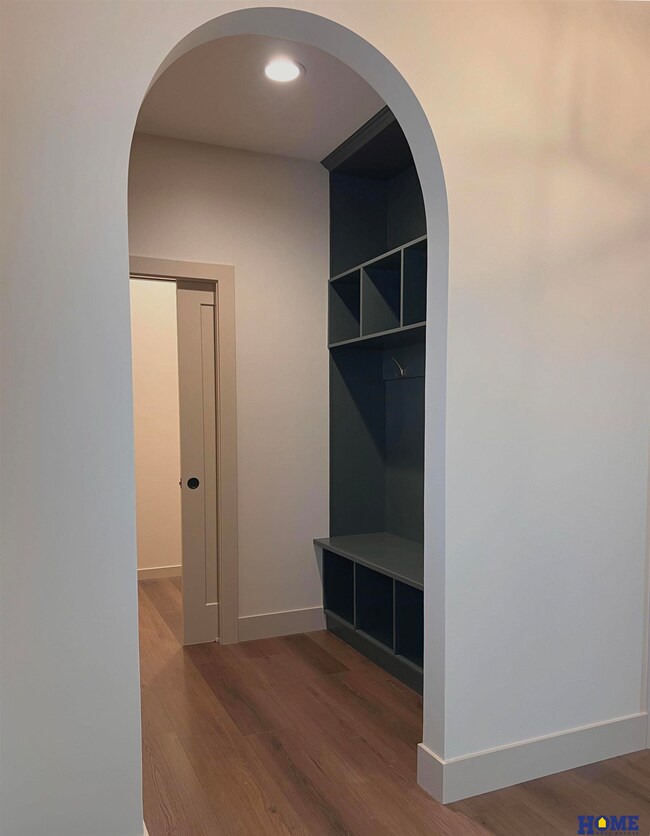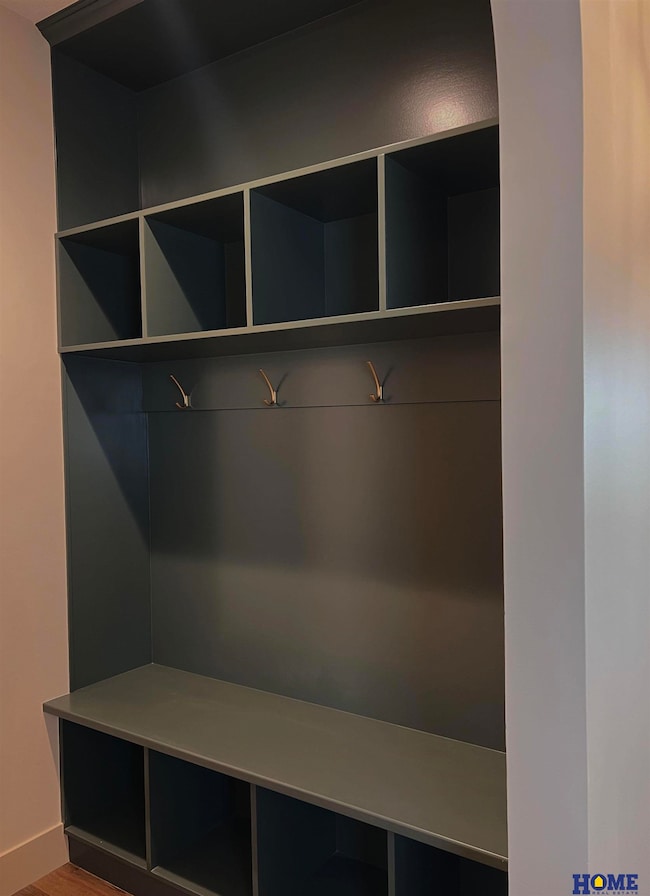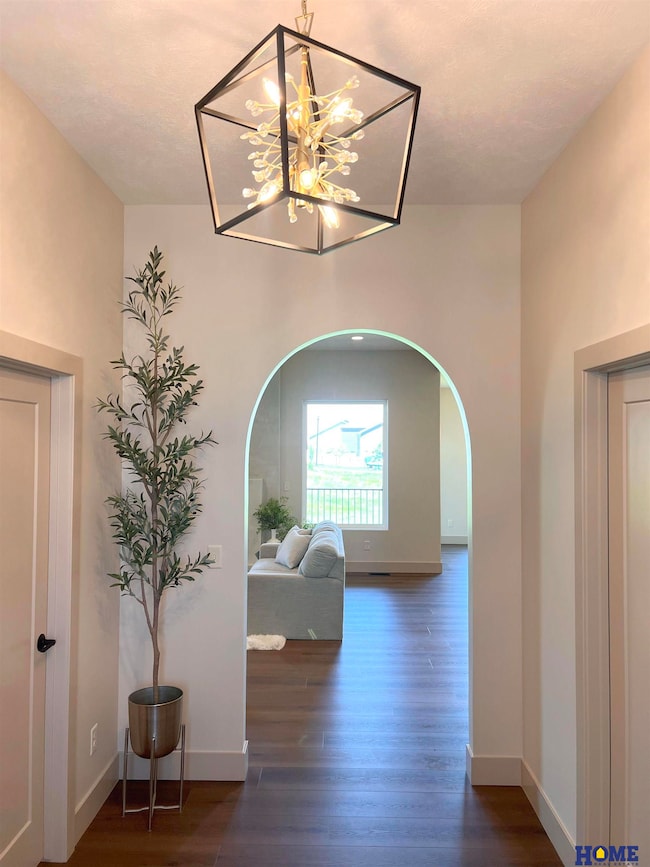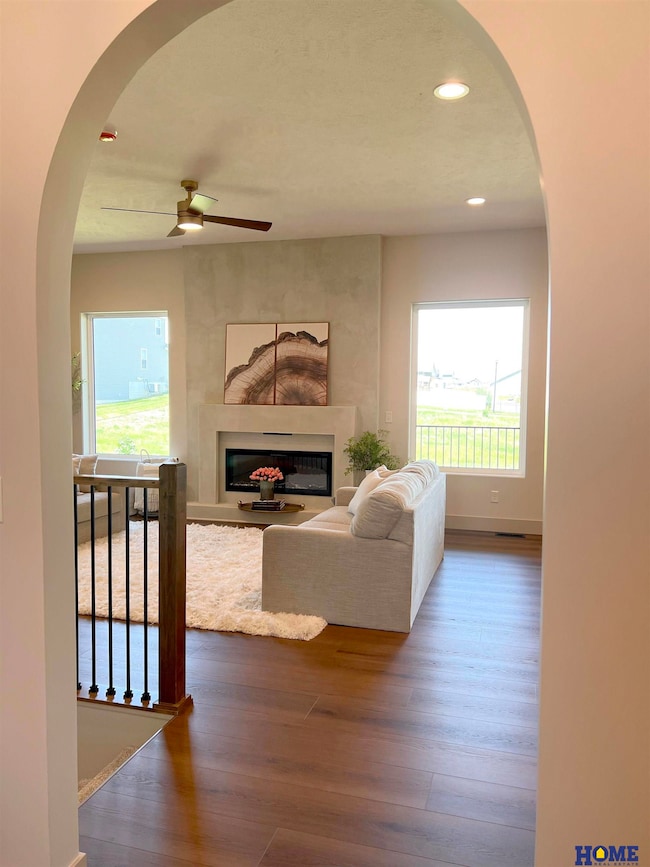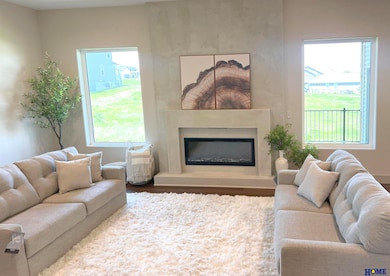
900 Middleton Ave Lincoln, NE 68521
Highlights
- Under Construction
- Porch
- Covered Deck
- Ranch Style House
- 3 Car Attached Garage
- Walk-In Closet
About This Home
As of June 2025Stunning ranch by Rybak Homes showcases modern rustic luxury with archways,.,. stone backsplash,.,. architectural fireplace,.,. neutral color palette, wood cabinets and durable SPC flooring. The large windows bring lots of natural light adding to a spaciouness of the 10 ft ceilings The exterior of the house is just a beautiful Enjoy a cup of coffee on the large covered patio with large stone columns or in the back yard on the covered deck. This home has so much to offer, rather than reading about it come see for your self before it's sold.
Last Agent to Sell the Property
HOME Real Estate License #20110548 Listed on: 05/22/2025

Home Details
Home Type
- Single Family
Est. Annual Taxes
- $1,082
Year Built
- Built in 2025 | Under Construction
Lot Details
- 7,560 Sq Ft Lot
- Lot Dimensions are 120 x 63
- Sloped Lot
- Sprinkler System
- Property is zoned 12.7 x 7
HOA Fees
- $25 Monthly HOA Fees
Parking
- 3 Car Attached Garage
- Garage Door Opener
Home Design
- Ranch Style House
- Traditional Architecture
- Composition Roof
- Vinyl Siding
- Concrete Perimeter Foundation
- Stone
Interior Spaces
- Ceiling height of 9 feet or more
- Ceiling Fan
- Electric Fireplace
- Living Room with Fireplace
- Wall to Wall Carpet
- Disposal
Bedrooms and Bathrooms
- 5 Bedrooms
- Walk-In Closet
- 3 Full Bathrooms
Finished Basement
- Sump Pump
- Natural lighting in basement
Outdoor Features
- Covered Deck
- Porch
Schools
- Kooser Elementary School
- Schoo Middle School
- Lincoln North Star High School
Utilities
- Forced Air Heating and Cooling System
Community Details
- Association fees include common area maintenance, trash
- Charleston Heights Association
- Built by Rybak Homes
- Charleston Heights Subdivision
Listing and Financial Details
- Assessor Parcel Number 1235251003000
Ownership History
Purchase Details
Home Financials for this Owner
Home Financials are based on the most recent Mortgage that was taken out on this home.Similar Homes in Lincoln, NE
Home Values in the Area
Average Home Value in this Area
Purchase History
| Date | Type | Sale Price | Title Company |
|---|---|---|---|
| Warranty Deed | $500,000 | 402 Title Services |
Mortgage History
| Date | Status | Loan Amount | Loan Type |
|---|---|---|---|
| Open | $400,000 | New Conventional | |
| Previous Owner | $399,900 | Construction | |
| Previous Owner | $500,000 | New Conventional |
Property History
| Date | Event | Price | Change | Sq Ft Price |
|---|---|---|---|---|
| 06/24/2025 06/24/25 | Sold | $500,000 | 0.0% | $164 / Sq Ft |
| 05/31/2025 05/31/25 | Pending | -- | -- | -- |
| 05/22/2025 05/22/25 | For Sale | $500,000 | -- | $164 / Sq Ft |
Tax History Compared to Growth
Tax History
| Year | Tax Paid | Tax Assessment Tax Assessment Total Assessment is a certain percentage of the fair market value that is determined by local assessors to be the total taxable value of land and additions on the property. | Land | Improvement |
|---|---|---|---|---|
| 2024 | $890 | $65,000 | $65,000 | -- |
| 2023 | $1,082 | $65,000 | $65,000 | -- |
| 2022 | $546 | $27,500 | $27,500 | $0 |
Agents Affiliated with this Home
-
Lydi Gorbun
L
Seller's Agent in 2025
Lydi Gorbun
HOME Real Estate
(402) 217-6771
89 Total Sales
-
Vladimer Gorbun
V
Seller Co-Listing Agent in 2025
Vladimer Gorbun
HOME Real Estate
(402) 217-0771
44 Total Sales
-
Rob Predmore

Buyer's Agent in 2025
Rob Predmore
Nebraska Realty
(402) 540-3818
223 Total Sales
Map
Source: Great Plains Regional MLS
MLS Number: 22513859
APN: 12-35-251-003-000
- 840 Middleton Ave
- 941 Haggard St
- 931 Haggard St
- 921 Haggard St
- 911 Haggard St
- 901 Haggard St
- 835 Haggard St
- 825 Haggard St
- 1007 Middleton Ave
- 815 Haggard St
- 801 Middleton Ave
- 7210 N 10th St
- 7220 N 9th St
- 730 Hickory Hill Ln
- 1011 Yoakam Dr
- 7240 N 9th St
- 7308 N 9th St
- 1051 Yoakam Dr
- 1059 Yoakam Dr
- 1001 Yoakam Dr
