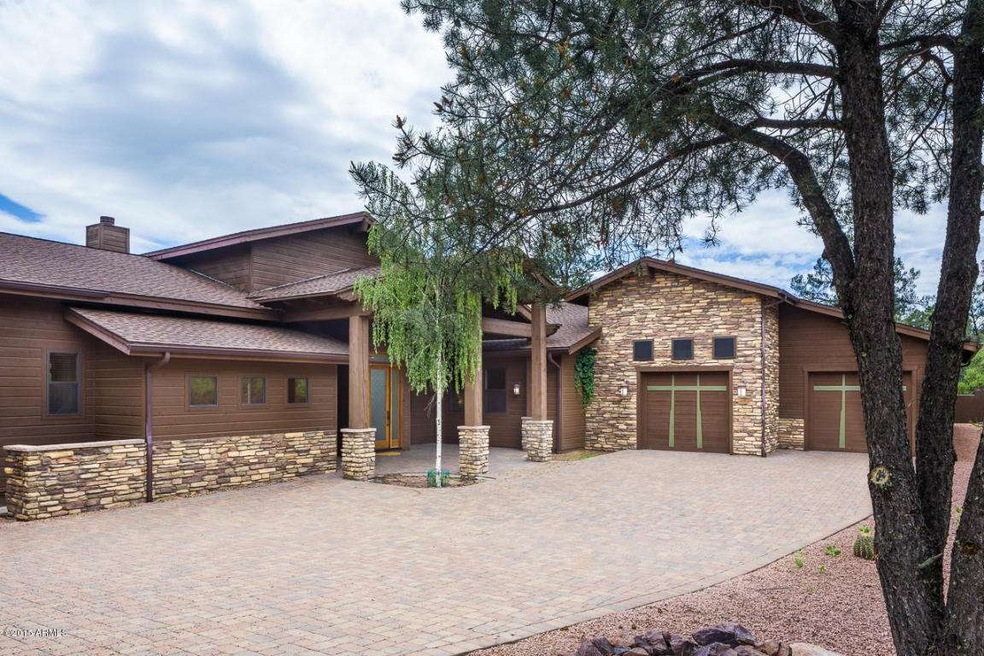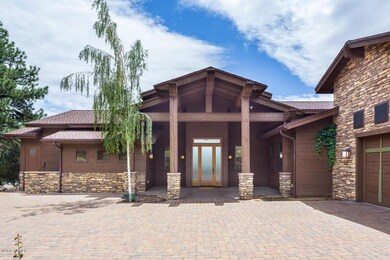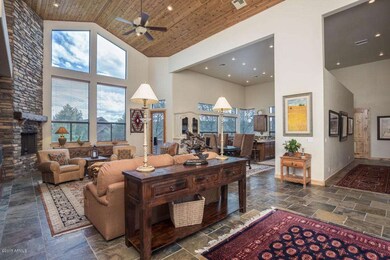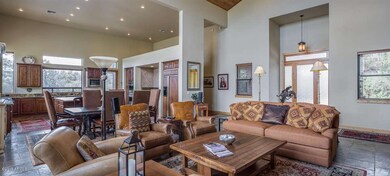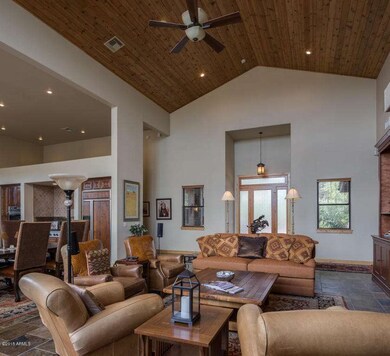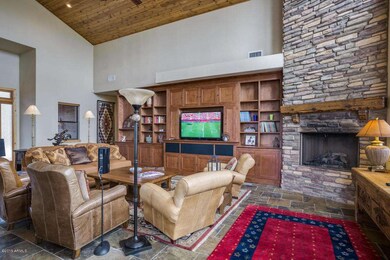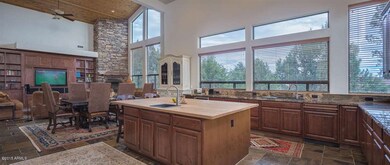
900 N Blazing Star Cir Payson, AZ 85541
Highlights
- Golf Course Community
- Gated with Attendant
- Vaulted Ceiling
- Fitness Center
- Clubhouse
- Hydromassage or Jetted Bathtub
About This Home
As of May 2020Enjoy the luxury of this mountain home nestled in the tranquility of massive Ponderosa Pines in the acclaimed Chaparral Pines golf community! This single-level home offers the lifestyle and livability of a primary residence, but also the low-maintenance of a second home. Upon entering the home, the grand Great Room features a tongue and groove vaulted ceiling, a massive stone floor-to-ceiling fireplace and expansive windows all around to let in wonderful light and view the beautiful pines surrounding the home. The home features a split floor plan with two guest bedrooms, one currently an office with a Murphy bed, each with their own full bathroom. The high-end finishes of this home are unparalleled and obvious from the custom cabinetry, slate flooring, granite throughout... click for MORE appliances and the list goes on! Enjoy sunsets from the large private deck, which looks out to beautiful pines. If Buyer elects, a Rim Golf Club Membership will be included in the purchase price.
Last Agent to Sell the Property
Wendy Larchick
Keller Williams Arizona Realty License #BR538058000 Listed on: 06/12/2015

Last Buyer's Agent
Non-MLS Agent
Non-MLS Office
Home Details
Home Type
- Single Family
Est. Annual Taxes
- $5,378
Year Built
- Built in 2006
Lot Details
- 0.46 Acre Lot
- Desert faces the front of the property
- Cul-De-Sac
- Private Streets
HOA Fees
- $132 Monthly HOA Fees
Parking
- 2 Car Garage
- 3 Open Parking Spaces
- Garage Door Opener
Home Design
- Wood Frame Construction
- Composition Roof
- Stone Exterior Construction
Interior Spaces
- 3,044 Sq Ft Home
- 1-Story Property
- Furnished
- Vaulted Ceiling
- Ceiling Fan
- Gas Fireplace
- Double Pane Windows
- Security System Owned
Kitchen
- Gas Cooktop
- Built-In Microwave
- Kitchen Island
- Granite Countertops
Flooring
- Carpet
- Tile
Bedrooms and Bathrooms
- 3 Bedrooms
- Primary Bathroom is a Full Bathroom
- 3 Bathrooms
- Dual Vanity Sinks in Primary Bathroom
- Hydromassage or Jetted Bathtub
- Bathtub With Separate Shower Stall
Outdoor Features
- Balcony
- Covered patio or porch
Schools
- Out Of Maricopa Cnty Elementary And Middle School
- Out Of Maricopa Cnty High School
Utilities
- Refrigerated Cooling System
- Zoned Heating
- Heating System Uses Natural Gas
- High Speed Internet
Listing and Financial Details
- Home warranty included in the sale of the property
- Tax Lot 317
- Assessor Parcel Number 302-87-317
Community Details
Overview
- Association fees include ground maintenance, street maintenance
- Chaparral Pines HOA, Phone Number (928) 472-9068
- Built by Sampley
- Chaparral Pines Subdivision
Amenities
- Clubhouse
- Recreation Room
Recreation
- Golf Course Community
- Tennis Courts
- Community Playground
- Fitness Center
- Heated Community Pool
- Community Spa
- Bike Trail
Security
- Gated with Attendant
Ownership History
Purchase Details
Home Financials for this Owner
Home Financials are based on the most recent Mortgage that was taken out on this home.Purchase Details
Home Financials for this Owner
Home Financials are based on the most recent Mortgage that was taken out on this home.Purchase Details
Home Financials for this Owner
Home Financials are based on the most recent Mortgage that was taken out on this home.Purchase Details
Purchase Details
Purchase Details
Home Financials for this Owner
Home Financials are based on the most recent Mortgage that was taken out on this home.Purchase Details
Home Financials for this Owner
Home Financials are based on the most recent Mortgage that was taken out on this home.Similar Homes in Payson, AZ
Home Values in the Area
Average Home Value in this Area
Purchase History
| Date | Type | Sale Price | Title Company |
|---|---|---|---|
| Warranty Deed | $605,000 | Pioneer Title Agency Inc | |
| Warranty Deed | $625,000 | Pioneer Title Agency Inc | |
| Cash Sale Deed | $450,000 | Fidelity Natl Title Agency I | |
| Trustee Deed | $708,337 | Pioneer Title | |
| Interfamily Deed Transfer | -- | None Available | |
| Warranty Deed | $894,383 | Pioneer Title Agency | |
| Warranty Deed | $125,000 | First American Title |
Mortgage History
| Date | Status | Loan Amount | Loan Type |
|---|---|---|---|
| Open | $510,400 | New Conventional | |
| Previous Owner | $245,000 | New Conventional | |
| Previous Owner | $65,500 | Stand Alone Second | |
| Previous Owner | $649,950 | Purchase Money Mortgage | |
| Previous Owner | $495,350 | Fannie Mae Freddie Mac | |
| Previous Owner | $130,000 | New Conventional |
Property History
| Date | Event | Price | Change | Sq Ft Price |
|---|---|---|---|---|
| 06/18/2025 06/18/25 | Price Changed | $1,150,000 | -3.0% | $378 / Sq Ft |
| 04/16/2025 04/16/25 | For Sale | $1,185,000 | +95.9% | $389 / Sq Ft |
| 05/08/2020 05/08/20 | Sold | $605,000 | -10.4% | $199 / Sq Ft |
| 03/16/2020 03/16/20 | Pending | -- | -- | -- |
| 04/08/2019 04/08/19 | For Sale | $675,000 | +8.0% | $222 / Sq Ft |
| 05/26/2016 05/26/16 | Sold | $625,000 | -2.3% | $205 / Sq Ft |
| 04/29/2016 04/29/16 | Pending | -- | -- | -- |
| 06/12/2015 06/12/15 | For Sale | $640,000 | +42.2% | $210 / Sq Ft |
| 08/23/2012 08/23/12 | Sold | $450,000 | 0.0% | $148 / Sq Ft |
| 08/23/2012 08/23/12 | Sold | $450,000 | -10.0% | $148 / Sq Ft |
| 07/22/2012 07/22/12 | Pending | -- | -- | -- |
| 05/01/2012 05/01/12 | For Sale | $499,900 | -- | $164 / Sq Ft |
Tax History Compared to Growth
Tax History
| Year | Tax Paid | Tax Assessment Tax Assessment Total Assessment is a certain percentage of the fair market value that is determined by local assessors to be the total taxable value of land and additions on the property. | Land | Improvement |
|---|---|---|---|---|
| 2025 | $7,698 | -- | -- | -- |
| 2024 | $7,698 | $91,085 | $3,874 | $87,211 |
| 2023 | $7,698 | $77,486 | $2,966 | $74,520 |
| 2022 | $6,861 | $58,258 | $2,079 | $56,179 |
| 2021 | $6,450 | $58,258 | $2,079 | $56,179 |
| 2020 | $6,774 | $0 | $0 | $0 |
| 2019 | $5,976 | $0 | $0 | $0 |
| 2018 | $5,588 | $0 | $0 | $0 |
| 2017 | $5,168 | $0 | $0 | $0 |
| 2016 | $5,241 | $0 | $0 | $0 |
| 2015 | $5,581 | $0 | $0 | $0 |
Agents Affiliated with this Home
-
Jason Giarrizzo

Seller's Agent in 2025
Jason Giarrizzo
West USA Realty
(480) 820-3333
140 Total Sales
-
E
Seller's Agent in 2020
Eileen Austin
ERA YOUNG REALTY-PAYSON
-
W
Seller's Agent in 2016
Wendy Larchick
Keller Williams Arizona Realty
-
N
Buyer's Agent in 2016
Non-MLS Agent
Non-MLS Office
-
Tamra Lee Ulmer

Seller's Agent in 2012
Tamra Lee Ulmer
Arizona Resource Realty
(480) 442-8617
315 Total Sales
-
R
Buyer's Agent in 2012
Roxanne Charley
ERA YOUNG REALTY-PAYSON
Map
Source: Arizona Regional Multiple Listing Service (ARMLS)
MLS Number: 5293129
APN: 302-87-317
- 515 N Grapevine Dr Unit 439
- 515 N Grapevine Dr
- 2509 E Scarlet Bugler Cir
- 2005 E Columbine Cir
- 2302 E Blue Bell Cir
- 2304 E Blue Bell Cir
- 1214 N Marissa Cir
- 1214 N Marissa Cir Unit 9
- 1910 E Cliff Rose Dr
- 1910 E Cliff Rose Dr Unit 815
- 2306 E Blue Bell Cir
- 1207 N Indian Paintbrush Cir
- 2316 E Blue Bell Cir Unit 142
- 2316 E Blue Bell Cir
- 2314 E Blue Bell Cir Unit 143
- 2314 E Blue Bell Cir
- 2306 E Scarlet Bugler Cir
- 1907 E Cliff Rose Dr Unit 817
- 1907 E Cliff Rose Dr
- 619 N Grapevine Dr Unit 631
