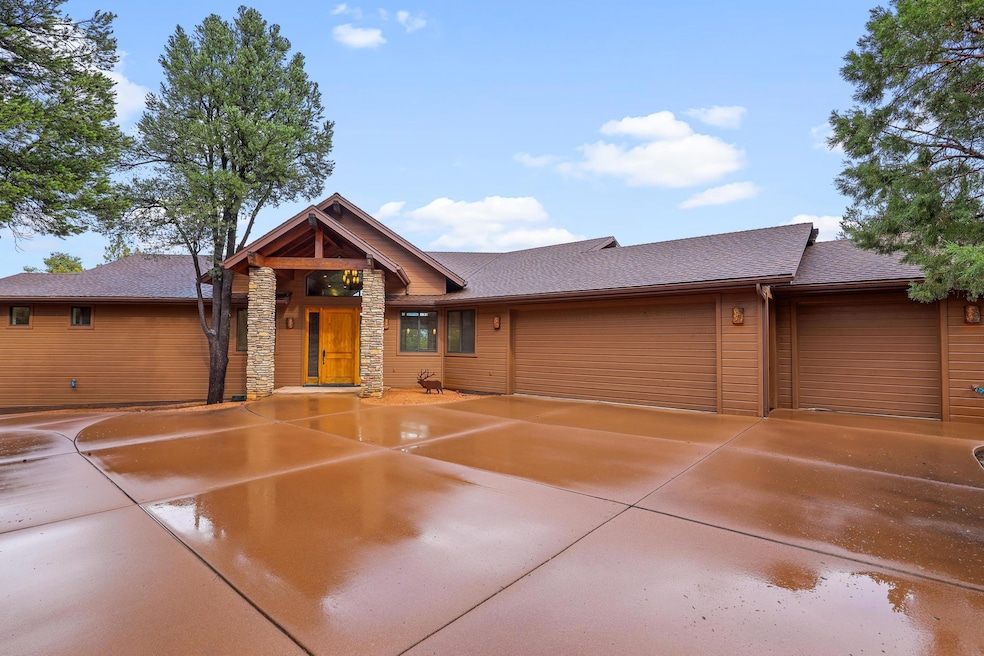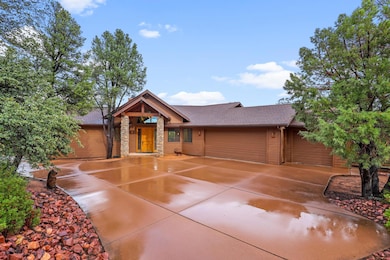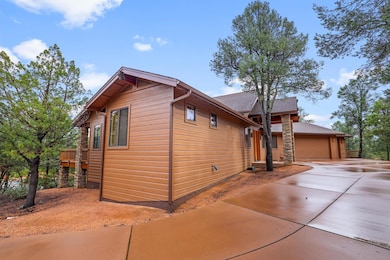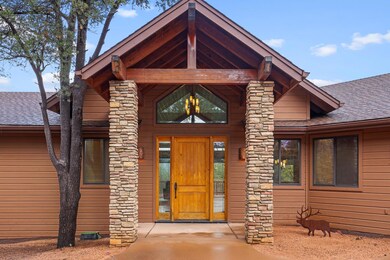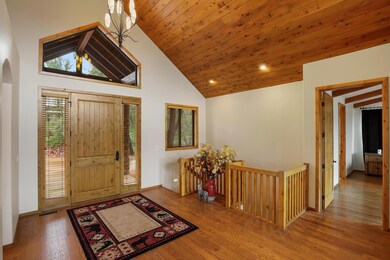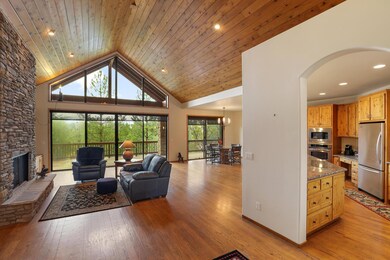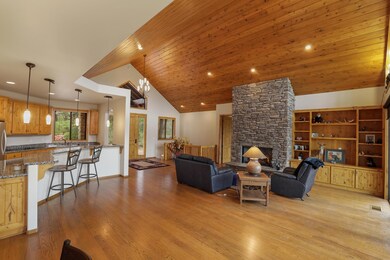900 N Desert Mimosa Ct Payson, AZ 85541
Estimated payment $6,513/month
Highlights
- Health Club
- Gated Community
- Pine Trees
- Golf Course Community
- View of Trees or Woods
- Clubhouse
About This Home
Stunning Mountain Home with Rim Views! This beautiful 2,867 sq ft custom home is perfectly positioned on just under an acre in the highly sought-after guard-gated golf community of Chaparral Pines. Built by SRJ Homes, one of the premier builders in the Rim Country, this residence offers exceptional craftsmanship, a thoughtful floorplan, and breathtaking surroundings.Located on a quiet cul-de-sac and surrounded by tall pines, the home features main level living with the primary suite and guest bedroom on main level with 2 additional guest bedrooms and full bath plus additional family room in the walk out basement with its own private patio. Enjoy an open-concept living area, and exceptional indoor-outdoor flow. Large windows throughout the main living space capture the natural beauty of the forest and fill the home with light. The inviting great room offers a warm mountain ambiance and opens to the expansive back deck. From the deck, enjoy Mogollon Rim views, making this the perfect spot to relax, dine, or entertain while taking in Payson's incredible four-season climate. The spacious 3-car garage provides ample space for vehicles, workshop needs, and additional storage--ideal for full-time or seasonal living.The gently sloping, forested lot offers privacy and a strong sense of connection to nature, while still being just minutes from the community's world-class amenities. Residents of Chaparral Pines enjoy an exclusive lifestyle featuring: Secure 24-hour guard-gated entry A championship 18-hole golf course designed by David Graham & Gary Panks Clubhouse dining, member events, and social activities Fitness center, sport courts, and a resort-style pool Dog park, hiking trails, and abundant wildlifeall included with your Social or Golf Membership, including reciprocal privileges with The Rim Golf Club. With its premier cul-de-sac location, stunning Rim views, forested privacy, and exceptional community amenities, this home offers the best of luxury mountain living in Payson's most prestigious neighborhood.
Home Details
Home Type
- Single Family
Est. Annual Taxes
- $6,408
Year Built
- Built in 2004
Lot Details
- 0.9 Acre Lot
- Cul-De-Sac
- North Facing Home
- Drip System Landscaping
- Pine Trees
- Property is zoned R1-44-PAD
HOA Fees
- $187 Monthly HOA Fees
Property Views
- Woods
- Mountain
Home Design
- Wood Frame Construction
- Asphalt Shingled Roof
- Wood Siding
- Stone Siding
Interior Spaces
- 2,867 Sq Ft Home
- Vaulted Ceiling
- Double Pane Windows
- Living Room with Fireplace
- Combination Dining and Living Room
- Walk-Out Basement
- Laundry in Utility Room
Kitchen
- Breakfast Bar
- Electric Range
- Built-In Microwave
- Dishwasher
- Kitchen Island
- Disposal
Flooring
- Wood
- Carpet
- Tile
Bedrooms and Bathrooms
- 4 Bedrooms
- Primary Bedroom on Main
- Split Bedroom Floorplan
Parking
- 3 Car Garage
- Garage Door Opener
Outdoor Features
- Covered Patio or Porch
Utilities
- Forced Air Heating and Cooling System
- Refrigerated Cooling System
- Heat Pump System
- Tankless Water Heater
- Internet Available
- Cable TV Available
Listing and Financial Details
- Tax Lot 832
- Assessor Parcel Number 302-87-832
Community Details
Overview
- Built by SRJ
Recreation
- Golf Course Community
- Health Club
- Tennis Courts
- Community Pool
- Community Spa
- Putting Green
Additional Features
- Clubhouse
- Security
- Gated Community
Map
Home Values in the Area
Average Home Value in this Area
Tax History
| Year | Tax Paid | Tax Assessment Tax Assessment Total Assessment is a certain percentage of the fair market value that is determined by local assessors to be the total taxable value of land and additions on the property. | Land | Improvement |
|---|---|---|---|---|
| 2025 | $6,206 | -- | -- | -- |
| 2024 | $6,206 | $80,126 | $7,112 | $73,014 |
| 2023 | $6,206 | $67,576 | $5,074 | $62,502 |
| 2022 | $6,015 | $49,007 | $3,557 | $45,450 |
| 2021 | $5,647 | $49,007 | $3,557 | $45,450 |
| 2020 | $5,425 | $0 | $0 | $0 |
| 2019 | $5,267 | $0 | $0 | $0 |
| 2018 | $4,956 | $0 | $0 | $0 |
| 2017 | $4,620 | $0 | $0 | $0 |
| 2016 | $4,524 | $0 | $0 | $0 |
| 2015 | $4,144 | $0 | $0 | $0 |
Property History
| Date | Event | Price | List to Sale | Price per Sq Ft |
|---|---|---|---|---|
| 11/27/2025 11/27/25 | For Sale | $1,100,000 | -- | $384 / Sq Ft |
Purchase History
| Date | Type | Sale Price | Title Company |
|---|---|---|---|
| Interfamily Deed Transfer | -- | None Available |
Source: Central Arizona Association of REALTORS®
MLS Number: 93172
APN: 302-87-832
- 1708 E Snap Dragon Ct
- 1708 E Snapdragon Ct
- 906 N Autumn Sage Ct
- 1703 E Redbud Ct
- 1703 E Redbud Ct Unit 878
- 900 N Autumn Sage Ct
- 1601 E Velvet Mesquite Ct
- 1907 E Cliff Rose Dr
- 1907 E Cliff Rose Dr Unit 817
- 700 N Tyler Pkwy
- 1006 N Autumn Sage Ct
- 1008 N Autumn Sage Ct
- 1008 N Autumn Sage Dr
- 1910 E Cliff Rose Dr Unit 815
- 500 N Grapevine Dr
- 619 N Grapevine Dr Unit 631
- 619 N Grapevine Dr
- 403 N Grapevine Dr
- 401 N Grapevine Dr Unit 525
- 401 N Grapevine Dr
- 906 N Autumn Sage Ct
- 804 N Grapevine Dr
- 805 N Grapevine Cir
- 2609 E Pine Island Ln
- 2007 E Rainbow Trail
- 100 E Glade Ln
- 1106 N Beeline Hwy Unit A
- 605 N Spur Dr
- 1114 N Bavarian Way
- 117 E Main St
- 807 S Beeline Hwy Unit A
- 217 W Estate Ln
- 938 W Madera Ln
- 8871 W Wild Turkey Ln
- 1042 S Hunter Creek Dr Unit 1
- 1042 S Hunter Creek Dr Unit 2
