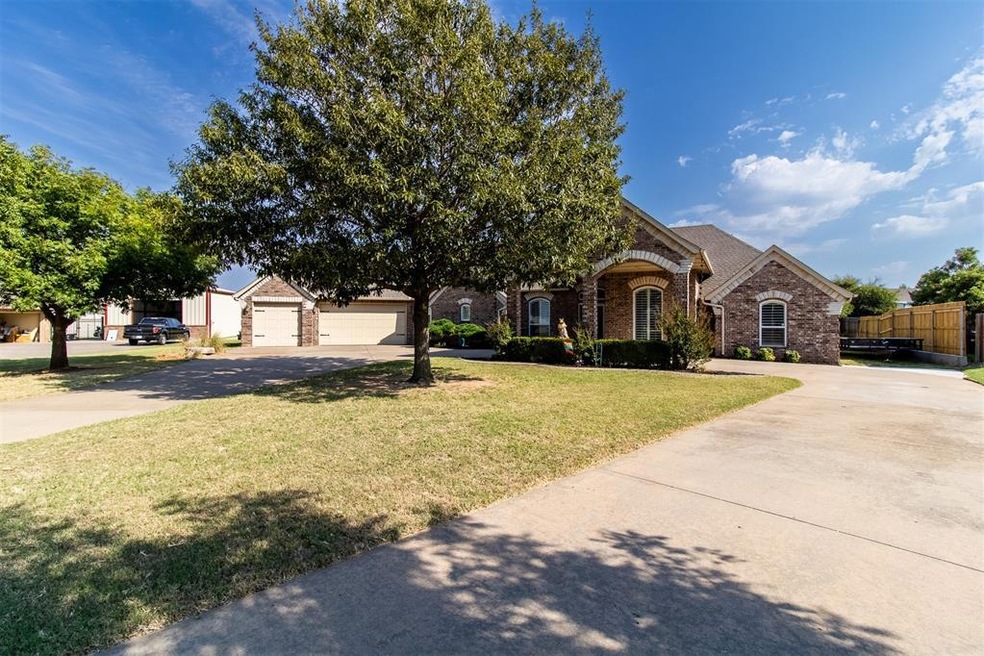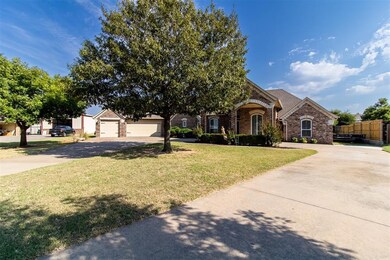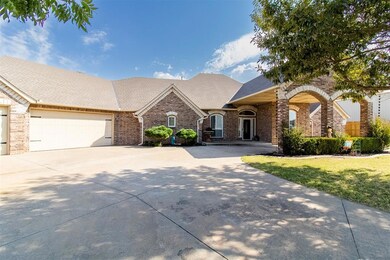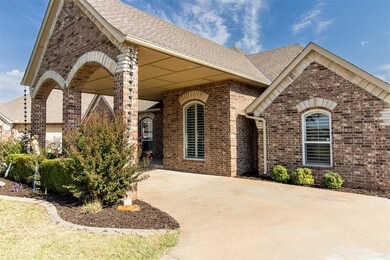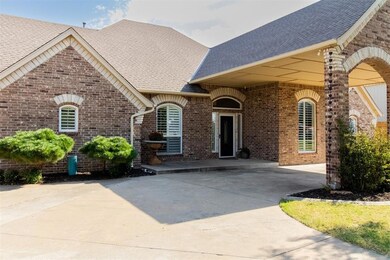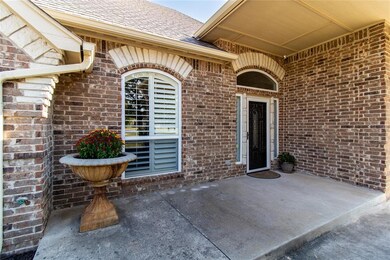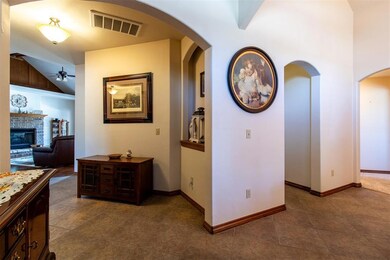
900 N Edinburrough Way Mustang, OK 73064
Highlights
- 0.89 Acre Lot
- Craftsman Architecture
- Whirlpool Bathtub
- Mustang Lakehoma Elementary School Rated A-
- Wood Flooring
- Covered patio or porch
About This Home
As of February 2025PREMIER MUSTANG GATED COMMUNITY WITH 4 BEDROOM 2 1/2 BATH 4 CAR DRIVE THROUGH GARAGE WITH CIRCLE CORTICO ENTRY. LARGE MASTER BEDROOM WITH FIREPLACE, BACK PATIO ACCESS AND FULL BATH. MASTER BATH HAS UPDATED TILE, TUB WITH SEPERATE SHOWER, TWO CLOSETS AND LARGE DOUBLE SINKS. BEDROOMS 2 AND 3 SHARE A JACK AND JILL BATHROOM AND BEDROOM 4 ALSO SERVES AS THE OFFICE. ALL BEDROOMS HAVE NICE SIZE CLOSETS. INSIDE UTILITY ROOM WITH SINK. FORMAL DINING OR OPEN SITTING/SECOND LIVING AREA. KITCHEN HAS SOLID COUNTERS LARGE PANTRY, COFFEE BAR, AND BREAKFAST BAR SPACIOUS DINING OFF KITCHEN OVERLOOKING THE BEAUTIFUL PATIO AREA AND BACKYARD. SPACIOUS LIVING WITH WOOD FLOORS, FIREPLACE AND LARGE PICTURE WINDOWS OVERLOOKING A LARGE PATIO TO ENJOY THE LARGE OPEN BACKYARD. NEWER STORAGE BUILDING. MANY OTHER FEATURES INSIDE AND OUT INCLUDING PLANTATION SHUTTERS AND MATURE TREES. STAIRCASE TO ATTIC IN GARAGE FOR EASY ACCESS.
THE METAL FENCE POST ACROSS THE DRAINAGE IS PROPERTY CORNER AND STAKES ARE PLACED ON PROPERTY PINS FROM RECENT SURVEY. BACKYARD CAN BE ACCESSSED.
Home Details
Home Type
- Single Family
Est. Annual Taxes
- $3,789
Year Built
- Built in 2007
Lot Details
- 0.89 Acre Lot
- Partially Fenced Property
- Wood Fence
- Interior Lot
- Sprinkler System
HOA Fees
- $42 Monthly HOA Fees
Parking
- 4 Car Attached Garage
- Garage Door Opener
- Circular Driveway
Home Design
- Craftsman Architecture
- Slab Foundation
- Brick Frame
- Composition Roof
Interior Spaces
- 2,568 Sq Ft Home
- 1-Story Property
- Ceiling Fan
- Fireplace Features Masonry
- Utility Room with Study Area
- Inside Utility
Kitchen
- Built-In Oven
- Electric Oven
- Built-In Range
- Microwave
- Dishwasher
- Wood Stained Kitchen Cabinets
- Disposal
Flooring
- Wood
- Carpet
- Tile
Bedrooms and Bathrooms
- 4 Bedrooms
- Possible Extra Bedroom
- Whirlpool Bathtub
Home Security
- Home Security System
- Storm Doors
- Fire and Smoke Detector
Outdoor Features
- Covered patio or porch
- Outbuilding
- Rain Gutters
Schools
- Mustang Lakehoma Elementary School
- Mustang Middle School
- Mustang High School
Utilities
- Central Heating and Cooling System
- Water Heater
- Cable TV Available
Community Details
- Association fees include gated entry, maintenance
- Mandatory home owners association
Listing and Financial Details
- Legal Lot and Block 15 / 2
Ownership History
Purchase Details
Home Financials for this Owner
Home Financials are based on the most recent Mortgage that was taken out on this home.Purchase Details
Home Financials for this Owner
Home Financials are based on the most recent Mortgage that was taken out on this home.Purchase Details
Purchase Details
Purchase Details
Purchase Details
Home Financials for this Owner
Home Financials are based on the most recent Mortgage that was taken out on this home.Map
Similar Homes in Mustang, OK
Home Values in the Area
Average Home Value in this Area
Purchase History
| Date | Type | Sale Price | Title Company |
|---|---|---|---|
| Warranty Deed | $449,500 | Oklahoma Family Title | |
| Warranty Deed | $449,500 | Oklahoma Family Title | |
| Warranty Deed | $297,000 | First American Title | |
| Warranty Deed | -- | Capitol Abstract & Title Com | |
| Joint Tenancy Deed | $259,000 | Capitol Abstract & Title Com | |
| Quit Claim Deed | -- | Capitol Abstract & Title Com | |
| Warranty Deed | $26,625 | None Available |
Mortgage History
| Date | Status | Loan Amount | Loan Type |
|---|---|---|---|
| Previous Owner | $281,451 | VA | |
| Previous Owner | $286,025 | VA | |
| Previous Owner | $214,755 | Construction |
Property History
| Date | Event | Price | Change | Sq Ft Price |
|---|---|---|---|---|
| 02/24/2025 02/24/25 | Sold | $449,500 | -2.3% | $175 / Sq Ft |
| 01/30/2025 01/30/25 | Pending | -- | -- | -- |
| 11/15/2024 11/15/24 | Price Changed | $459,900 | -1.9% | $179 / Sq Ft |
| 10/11/2024 10/11/24 | For Sale | $468,750 | +57.8% | $183 / Sq Ft |
| 09/21/2018 09/21/18 | Sold | $297,000 | -2.6% | $116 / Sq Ft |
| 08/12/2018 08/12/18 | Pending | -- | -- | -- |
| 08/06/2018 08/06/18 | For Sale | $305,000 | -- | $119 / Sq Ft |
Tax History
| Year | Tax Paid | Tax Assessment Tax Assessment Total Assessment is a certain percentage of the fair market value that is determined by local assessors to be the total taxable value of land and additions on the property. | Land | Improvement |
|---|---|---|---|---|
| 2024 | $3,789 | $40,144 | $3,960 | $36,184 |
| 2023 | $3,789 | $38,975 | $3,960 | $35,015 |
| 2022 | $3,720 | $37,840 | $3,960 | $33,880 |
| 2021 | $3,623 | $36,738 | $3,960 | $32,778 |
| 2020 | $3,536 | $35,668 | $3,960 | $31,708 |
| 2019 | $3,430 | $34,629 | $3,960 | $30,669 |
| 2018 | $3,495 | $34,535 | $3,960 | $30,575 |
| 2017 | $3,352 | $33,529 | $3,960 | $29,569 |
| 2016 | $3,258 | $33,529 | $3,960 | $29,569 |
| 2015 | $3,082 | $31,605 | $3,960 | $27,645 |
| 2014 | $3,082 | $30,684 | $3,960 | $26,724 |
Source: MLSOK
MLS Number: 1138676
APN: 090099497
- 913 N Centennial Way
- 1425 W Harvard Way
- 1401 W Harvard Way
- 1316 W Harvard Way
- 1308 W Harvard Way
- 518 N Bluebird Way
- 821 N Clear Springs Way
- 1832 W Blake Court Way
- 320 N Jasper Way
- 608 N White Tail Way
- 1400 Quail Lake Way
- 1449 W Onyx Way
- 1225 N Nature Way
- 4701 Mustang Park Blvd
- 4720 Bermuda Dr
- 4700 Olivera St
- 4605 Mustang Park Blvd
- 609 N Buckhorn Way
- 4305 Moonlight Rd
- 4408 Moonlight Rd
