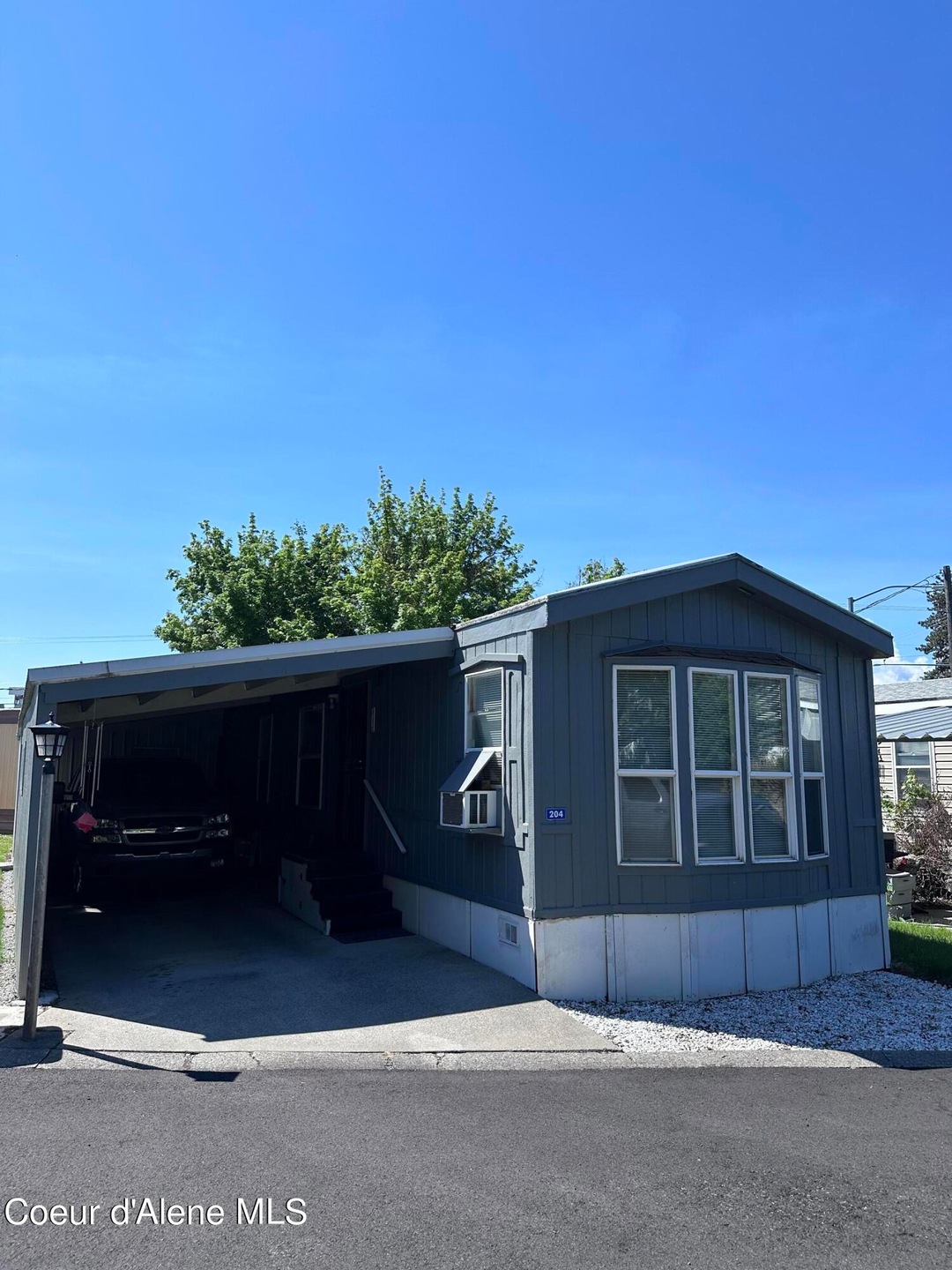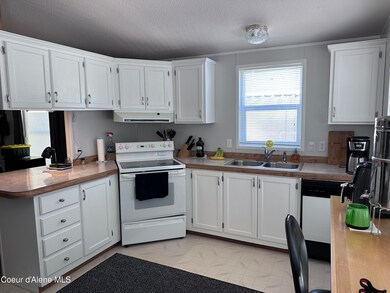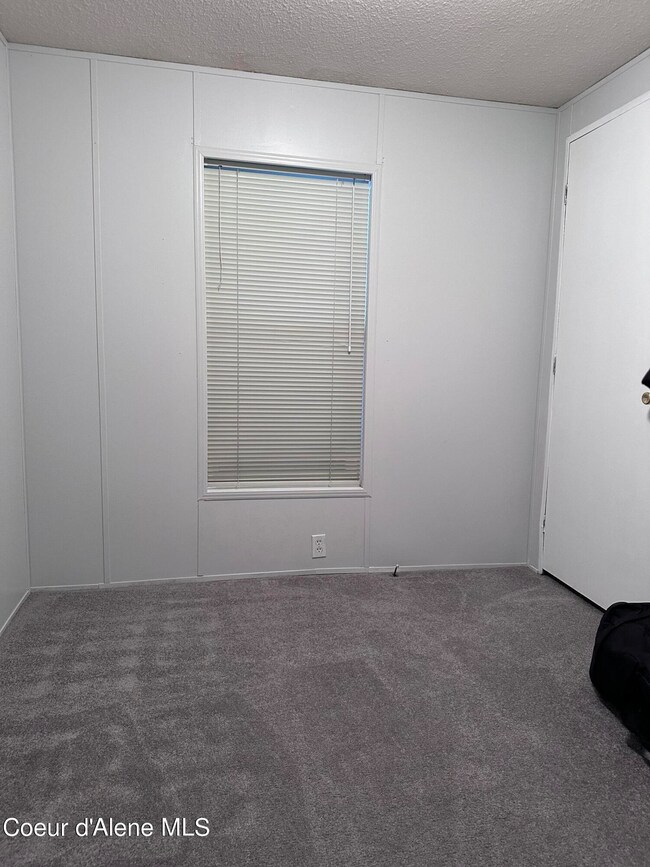
900 N Idaho St Unit 204 Post Falls, ID 83854
Central Post Falls NeighborhoodHighlights
- Territorial View
- No HOA
- Breakfast Bar
- Lawn
- Covered patio or porch
- Storage Room
About This Home
As of September 2024This is a must see single wide home in a 55+ community. Common area lawn maintenance and snow removal included in park lot rent. Close to shopping, easy access to freeway, close to hospital and medical buildings. Appliances include ceramic top electric range, dishwasher, refrigerator, washer and dryer. Also included is a window A/C unit and natural gas heater. Vaulted ceilings in kitchen and living room with open floor plan. The covered parking and additional attached storage room off of carport is an added bonus. Newer interior and exterior paint. This is a must see!!
Last Agent to Sell the Property
Coldwell Banker Schneidmiller Realty License #SP46066 Listed on: 06/21/2024

Last Buyer's Agent
Lance Tullis
Signature Pacific Northwest Realty, LLC. License #SP51652
Property Details
Home Type
- Manufactured Home
Est. Annual Taxes
- $452
Year Built
- Built in 1994
Lot Details
- No Common Walls
- Landscaped
- Level Lot
- Irregular Lot
- Lawn
Parking
- Paved Parking
Home Design
- Pillar, Post or Pier Foundation
- Metal Roof
- Plywood Siding Panel T1-11
Interior Spaces
- 676 Sq Ft Home
- Storage Room
- Territorial Views
- Crawl Space
Kitchen
- Breakfast Bar
- Electric Oven or Range
- Dishwasher
Flooring
- Carpet
- Vinyl
Bedrooms and Bathrooms
- 2 Main Level Bedrooms
- 1 Bathroom
Laundry
- Electric Dryer
- Washer
Outdoor Features
- Covered patio or porch
- Exterior Lighting
- Outdoor Storage
Mobile Home
- Mobile Home Make is Champion
- Manufactured Home
Utilities
- Forced Air Heating System
- Heating System Uses Natural Gas
- Furnace
- Gas Available
- Electric Water Heater
- High Speed Internet
- Internet Available
- Satellite Dish
- Cable TV Available
Community Details
- No Home Owners Association
- River City Village Subdivision, Champion Floorplan
- Park Phone (208) 676-0900 | Manager Excell Property Mgmt
Listing and Financial Details
- Rent includes lot rent incl:
- Assessor Parcel Number MMR000002040
Similar Homes in Post Falls, ID
Home Values in the Area
Average Home Value in this Area
Property History
| Date | Event | Price | Change | Sq Ft Price |
|---|---|---|---|---|
| 09/23/2024 09/23/24 | Sold | -- | -- | -- |
| 08/29/2024 08/29/24 | Pending | -- | -- | -- |
| 08/26/2024 08/26/24 | Price Changed | $69,000 | -5.5% | $102 / Sq Ft |
| 08/15/2024 08/15/24 | Price Changed | $73,000 | -3.9% | $108 / Sq Ft |
| 08/06/2024 08/06/24 | Price Changed | $76,000 | -5.0% | $112 / Sq Ft |
| 07/28/2024 07/28/24 | Price Changed | $80,000 | -5.9% | $118 / Sq Ft |
| 07/14/2024 07/14/24 | Price Changed | $85,000 | -4.0% | $126 / Sq Ft |
| 06/21/2024 06/21/24 | For Sale | $88,500 | +60.9% | $131 / Sq Ft |
| 06/29/2021 06/29/21 | Sold | -- | -- | -- |
| 05/22/2021 05/22/21 | Pending | -- | -- | -- |
| 05/20/2021 05/20/21 | For Sale | $55,000 | -- | $81 / Sq Ft |
Tax History Compared to Growth
Agents Affiliated with this Home
-
Deanna Hughes
D
Seller's Agent in 2024
Deanna Hughes
Coldwell Banker Schneidmiller Realty
(208) 819-2962
4 in this area
31 Total Sales
-
Steve Hughes
S
Seller Co-Listing Agent in 2024
Steve Hughes
Coldwell Banker Schneidmiller Realty
(208) 277-6662
4 in this area
24 Total Sales
-
L
Buyer's Agent in 2024
Lance Tullis
Signature Pacific Northwest Realty, LLC.
-
J
Buyer's Agent in 2021
James Johnson
CENTURY 21 Beutler & Associates
Map
Source: Coeur d'Alene Multiple Listing Service
MLS Number: 24-6027
- 909 E 11th Ave
- 1125 N Shannon Ln
- 1180 E Mullan Ave
- 1251 E Polston Ave
- 998 E Railroad Ave
- 1546 N Tatum Dr
- L4 E 4th Ave
- L3 E 4th Ave
- 1004 E 4th Ave
- 1006 E 4th Ave
- 1008 E 4th Ave Unit 104
- 1008 E 4th Ave
- 1037 E Railroad Ave
- 993 E Railroad Ave
- 1035 E Railroad Ave
- 995 E Railroad Ave
- 953 E Railroad Ave
- 1031 E Railroad Ave
- 1090 E 4th Ave
- 1033 E Railroad Ave






