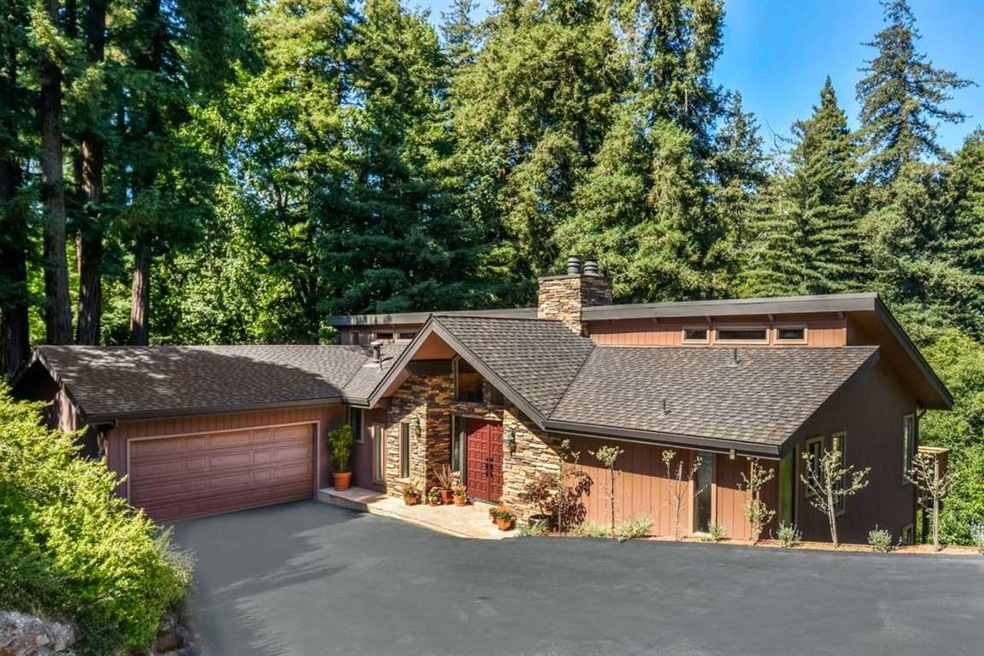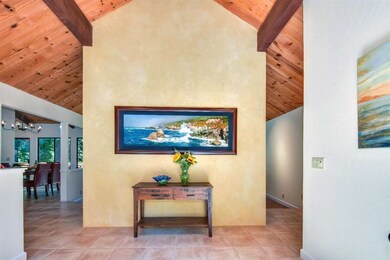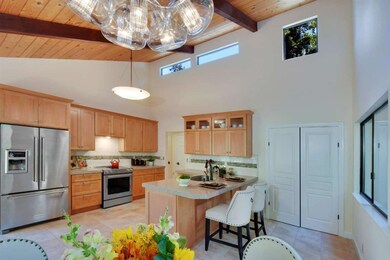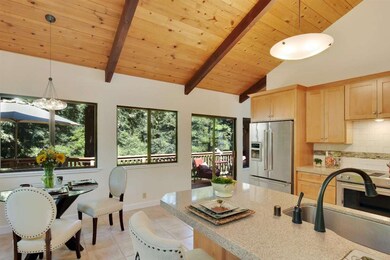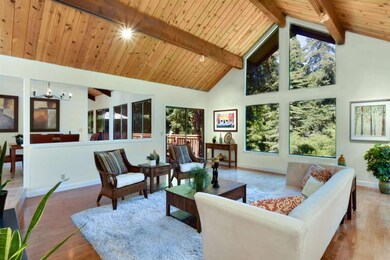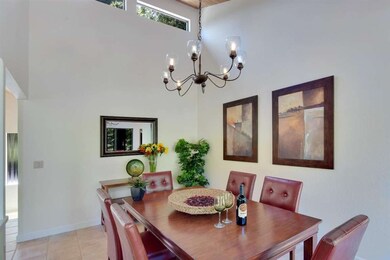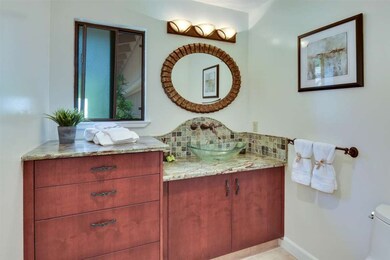
900 N Plymouth St Santa Cruz, CA 95060
Carbonera NeighborhoodHighlights
- Tennis Courts
- Spa
- 2.04 Acre Lot
- Mission Hill Middle School Rated A-
- Primary Bedroom Suite
- Deck
About This Home
As of September 2019This turn key home combines a wonderful aesthetic of views and trees in this with dramatic vaulted ceilings and hardwood floors. Only a short distance to town in a great commute location, updated kitchen and baths. New carpet and paint throughout- a pleasure to explore. Extensive decks on both levels, hot tub. The current owner has lived here for over 40 years, enjoying the regulation tennis court and the tranquility and ease of the setting.
Last Agent to Sell the Property
Coldwell Banker Realty License #00585992 Listed on: 07/03/2017

Last Buyer's Agent
Matthew Swenson
Compass License #01361313

Home Details
Home Type
- Single Family
Est. Annual Taxes
- $16,865
Year Built
- Built in 1978
Lot Details
- 2.04 Acre Lot
- Split Rail Fence
- Partially Fenced Property
- Lot Sloped Down
- Grass Covered Lot
- Zoning described as R-1-20
Parking
- 2 Car Attached Garage
- Garage Door Opener
Home Design
- Cabin
- Wood Frame Construction
- Composition Roof
- Concrete Perimeter Foundation
Interior Spaces
- 3,025 Sq Ft Home
- Beamed Ceilings
- Vaulted Ceiling
- Wood Burning Fireplace
- Fireplace With Gas Starter
- Double Pane Windows
- Family Room with Fireplace
- 2 Fireplaces
- Living Room with Fireplace
- Formal Dining Room
- Forest Views
Kitchen
- Breakfast Area or Nook
- Eat-In Kitchen
- Breakfast Bar
- Electric Oven
- Self-Cleaning Oven
- Dishwasher
- Granite Countertops
- Disposal
Flooring
- Wood
- Carpet
- Tile
- Vinyl
Bedrooms and Bathrooms
- 4 Bedrooms
- Primary Bedroom on Main
- Primary Bedroom Suite
- Walk-In Closet
- Remodeled Bathroom
- Bathroom on Main Level
- Granite Bathroom Countertops
- Dual Sinks
- Low Flow Toliet
- Bathtub with Shower
- Bathtub Includes Tile Surround
- Walk-in Shower
Laundry
- Laundry in Utility Room
- Washer and Dryer
Outdoor Features
- Spa
- Tennis Courts
- Deck
Utilities
- Forced Air Heating and Cooling System
- Heat Pump System
- Separate Meters
- Septic Tank
- Cable TV Available
Listing and Financial Details
- Assessor Parcel Number 060-261-21-000
Ownership History
Purchase Details
Home Financials for this Owner
Home Financials are based on the most recent Mortgage that was taken out on this home.Purchase Details
Home Financials for this Owner
Home Financials are based on the most recent Mortgage that was taken out on this home.Purchase Details
Purchase Details
Purchase Details
Purchase Details
Similar Homes in Santa Cruz, CA
Home Values in the Area
Average Home Value in this Area
Purchase History
| Date | Type | Sale Price | Title Company |
|---|---|---|---|
| Grant Deed | $1,395,000 | Stewart Title Of Ca Inc | |
| Grant Deed | $1,282,500 | First American Title Company | |
| Interfamily Deed Transfer | -- | First American Title Company | |
| Interfamily Deed Transfer | -- | First American Title Company | |
| Interfamily Deed Transfer | -- | None Available | |
| Interfamily Deed Transfer | -- | None Available | |
| Interfamily Deed Transfer | -- | None Available | |
| Interfamily Deed Transfer | -- | -- |
Mortgage History
| Date | Status | Loan Amount | Loan Type |
|---|---|---|---|
| Open | $395,000 | Credit Line Revolving | |
| Previous Owner | $450,000 | New Conventional | |
| Previous Owner | $1,026,000 | New Conventional | |
| Previous Owner | $258,000 | Unknown |
Property History
| Date | Event | Price | Change | Sq Ft Price |
|---|---|---|---|---|
| 09/17/2019 09/17/19 | Sold | $1,395,000 | -6.7% | $461 / Sq Ft |
| 08/14/2019 08/14/19 | Pending | -- | -- | -- |
| 06/07/2019 06/07/19 | For Sale | $1,495,000 | +16.6% | $494 / Sq Ft |
| 08/10/2017 08/10/17 | Sold | $1,282,500 | +2.6% | $424 / Sq Ft |
| 07/13/2017 07/13/17 | Pending | -- | -- | -- |
| 07/03/2017 07/03/17 | For Sale | $1,249,500 | -- | $413 / Sq Ft |
Tax History Compared to Growth
Tax History
| Year | Tax Paid | Tax Assessment Tax Assessment Total Assessment is a certain percentage of the fair market value that is determined by local assessors to be the total taxable value of land and additions on the property. | Land | Improvement |
|---|---|---|---|---|
| 2025 | $16,865 | $1,525,636 | $924,131 | $601,505 |
| 2023 | $16,641 | $1,466,394 | $888,246 | $578,148 |
| 2022 | $16,436 | $1,437,641 | $870,829 | $566,812 |
| 2021 | $15,948 | $1,409,452 | $853,754 | $555,698 |
| 2020 | $15,835 | $1,395,000 | $845,000 | $550,000 |
| 2019 | $14,820 | $1,307,640 | $772,140 | $535,500 |
| 2018 | $14,647 | $1,282,000 | $757,000 | $525,000 |
| 2017 | $4,994 | $407,818 | $150,078 | $257,740 |
| 2016 | $4,732 | $399,821 | $147,135 | $252,686 |
| 2015 | $4,570 | $393,815 | $144,925 | $248,890 |
| 2014 | $4,495 | $386,101 | $142,086 | $244,015 |
Agents Affiliated with this Home
-
M
Seller's Agent in 2019
Matthew Swenson
Compass
-
Steve Greenbaum

Buyer's Agent in 2019
Steve Greenbaum
Keller Williams Palo Alto
(650) 630-4875
4 Total Sales
-
Anina Van Alstine

Seller's Agent in 2017
Anina Van Alstine
Coldwell Banker Realty
(831) 818-0735
41 Total Sales
Map
Source: MLSListings
MLS Number: ML81668305
APN: 060-261-21-000
- 209 Calcita Dr
- 106 S Rapetta Rd
- 108 Misty Ct
- 69 Hollins Dr
- 405 Esmeralda Dr
- 104 Meadowview Ln
- 118 Stoney Creek Rd
- 0 El Rancho Dr
- 507 Market St
- 113 Claremont Terrace
- 248 Goss Ave
- 1720 Ocean St
- 81 Rooney St
- 220 Arbor Ave
- 614 Poplar Ave
- 113 Washburn Ave
- 770 Graham Hill Rd
- 752 Glen Canyon Rd
- 77 Pasatiempo Dr
- 511 Pacheco Ave
