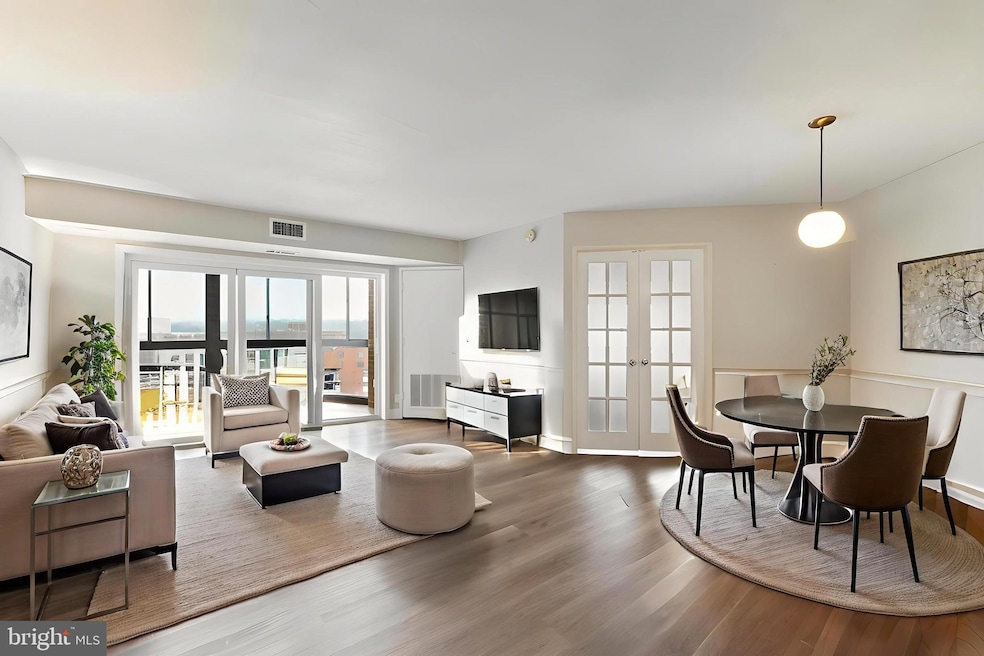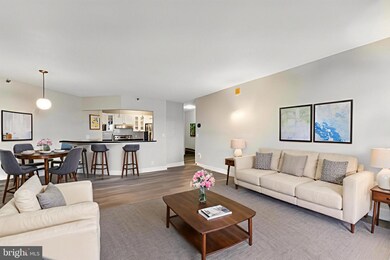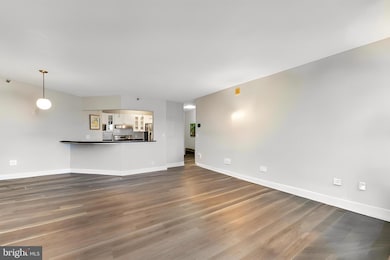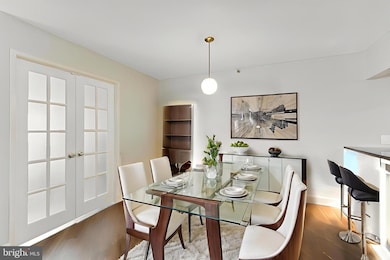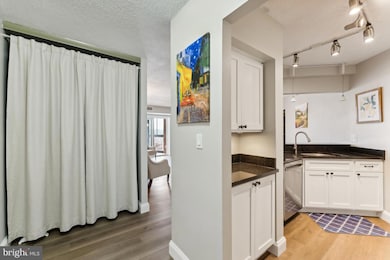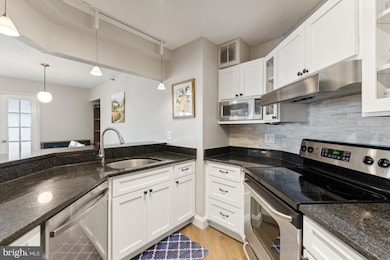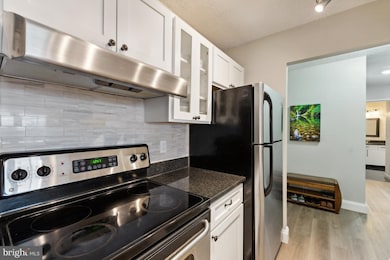The Alta Vista 900 N Stafford St Unit 1117 Floor 11 Arlington, VA 22203
Ballston NeighborhoodEstimated payment $4,740/month
Highlights
- Concierge
- 2-minute walk to Ballston-Mu
- City View
- Ashlawn Elementary School Rated A
- Fitness Center
- Open Floorplan
About This Home
Welcome to this expansive 11th floor West-facing unit at the Altavista • Located right atop the metro (Orange/Silver Line) with covered access - ideal for commuters
• Unparalleled convenience: covered bridge to Ballston Quarter with direct access to movie theater, CVS, food court, coffee shops, restaurants, and bars - rain or shine!
• Walkable to grocery stores, Target, parks/trails, schools/daycares, and healthcare
• Third bedroom/den: great for a home office, library, or playroom
• Affordable on-site maintenance and friendly staff
• One parking space included (+ optional additional spaces)
• Beautiful sunset views throughout! Updates include: Updated Kitchen (2022): White shaker cabinets, tile backsplash, under-cabinet lighting, black granite counters, and stainless steel appliances (dishwasher replaced 2023), HVAC serviced (2025), Sliding glass door to enclosed balcony (2022), Newer stackable washer/dryer (2022), Smart thermostat. Bonus Features: Pet-friendly (1 pet/unit), FHA & VA approved.
Listing Agent
(703) 606-8610 blreyes@gmail.com I-Agent Realty Incorporated License #SP98375857 Listed on: 09/28/2025
Property Details
Home Type
- Condominium
Est. Annual Taxes
- $5,765
Year Built
- Built in 1989 | Remodeled in 2021
HOA Fees
- $877 Monthly HOA Fees
Parking
- Assigned parking located at #121
- Basement Garage
- 1 Assigned Parking Space
Home Design
- Contemporary Architecture
- Entry on the 11th floor
- Brick Exterior Construction
Interior Spaces
- 1,185 Sq Ft Home
- Property has 1 Level
- Open Floorplan
- Combination Dining and Living Room
Kitchen
- Electric Oven or Range
- Built-In Microwave
- Ice Maker
- Dishwasher
- Stainless Steel Appliances
- Disposal
Flooring
- Ceramic Tile
- Luxury Vinyl Plank Tile
Bedrooms and Bathrooms
- 3 Main Level Bedrooms
- En-Suite Bathroom
- Walk-In Closet
- 2 Full Bathrooms
- Bathtub with Shower
- Walk-in Shower
Laundry
- Laundry in unit
- Stacked Washer and Dryer
Outdoor Features
- Balcony
- Enclosed Patio or Porch
Schools
- Ashlawn Elementary School
- Swanson Middle School
- Washington-Liberty High School
Utilities
- 90% Forced Air Heating and Cooling System
- Electric Water Heater
Additional Features
- Accessible Elevator Installed
- Property is in excellent condition
Listing and Financial Details
- Assessor Parcel Number 14-049-081
Community Details
Overview
- Association fees include common area maintenance, insurance, management, recreation facility, reserve funds, sewer, snow removal, trash, water
- High-Rise Condominium
- Alta Vista Community
- Alta Vista Subdivision
Amenities
- Concierge
- Meeting Room
- Party Room
- 3 Elevators
Recreation
Pet Policy
- Limit on the number of pets
- Pet Size Limit
Security
- Front Desk in Lobby
Map
About The Alta Vista
Home Values in the Area
Average Home Value in this Area
Tax History
| Year | Tax Paid | Tax Assessment Tax Assessment Total Assessment is a certain percentage of the fair market value that is determined by local assessors to be the total taxable value of land and additions on the property. | Land | Improvement |
|---|---|---|---|---|
| 2025 | $5,765 | $558,100 | $103,100 | $455,000 |
| 2024 | $5,673 | $549,200 | $103,100 | $446,100 |
| 2023 | $5,657 | $549,200 | $103,100 | $446,100 |
| 2022 | $5,799 | $563,000 | $47,400 | $515,600 |
| 2021 | $5,799 | $563,000 | $47,400 | $515,600 |
| 2020 | $5,477 | $533,800 | $47,400 | $486,400 |
| 2019 | $5,151 | $502,000 | $47,400 | $454,600 |
| 2018 | $5,050 | $502,000 | $47,400 | $454,600 |
| 2017 | $5,050 | $502,000 | $47,400 | $454,600 |
| 2016 | $4,720 | $476,300 | $47,400 | $428,900 |
| 2015 | $4,744 | $476,300 | $47,400 | $428,900 |
| 2014 | $4,219 | $423,600 | $47,400 | $376,200 |
Property History
| Date | Event | Price | List to Sale | Price per Sq Ft | Prior Sale |
|---|---|---|---|---|---|
| 10/29/2025 10/29/25 | Price Changed | $644,900 | -0.8% | $544 / Sq Ft | |
| 10/06/2025 10/06/25 | Price Changed | $650,000 | -2.3% | $549 / Sq Ft | |
| 09/28/2025 09/28/25 | For Sale | $665,000 | +10.6% | $561 / Sq Ft | |
| 12/03/2021 12/03/21 | Sold | $601,000 | -7.4% | $507 / Sq Ft | View Prior Sale |
| 09/23/2021 09/23/21 | For Sale | $649,000 | -- | $548 / Sq Ft |
Purchase History
| Date | Type | Sale Price | Title Company |
|---|---|---|---|
| Deed | $601,000 | Wfg National Title | |
| Deed | $601,000 | Wfg National Title | |
| Deed | $340,000 | -- | |
| Deed | $184,000 | -- |
Mortgage History
| Date | Status | Loan Amount | Loan Type |
|---|---|---|---|
| Open | $614,823 | VA | |
| Closed | $614,823 | VA | |
| Previous Owner | $180,000 | No Value Available |
Source: Bright MLS
MLS Number: VAAR2064330
APN: 14-049-081
- 900 N Stafford St Unit 915
- 1000 N Randolph St Unit 104
- 1000 N Randolph St Unit 806
- 1029 N Stuart St Unit 204
- 900 N Taylor St Unit 2026
- 900 N Taylor St Unit 2006
- 900 N Taylor St Unit 2105 & 2107
- 900 N Taylor St Unit 1111
- 900 N Taylor St Unit 606
- 900 N Taylor St Unit 909
- 900 N Taylor St Unit 604
- 900 N Taylor St Unit 2022
- 900 N Taylor St Unit 2110
- 900 N Taylor St Unit 1229
- 900 N Taylor St Unit 507
- 900 N Taylor St Unit 1910 & 1922
- 900 N Taylor St Unit 1105
- 1001 N Randolph St Unit 215
- 4207 11th St N Unit 1
- 851 N Glebe Rd Unit 1011
- 900 N Randolph St
- 850 N Randolph St
- 1000 N Randolph St Unit 607
- 850 N Randolph St Unit FL14-ID890
- 850 N Randolph St Unit FL10-ID6788A
- 850 N Randolph St Unit FL3-ID8666A
- 850 N Randolph St Unit FL16-ID6498A
- 850 N Randolph St Unit FL9-ID951
- 850 N Randolph St Unit FL13-ID8521A
- 4001 N 9th St Unit FL7-ID1175
- 4001 N 9th St Unit FL15-ID1117
- 4001 N 9th St Unit FL9-ID503
- 4001 N 9th St Unit FL8-ID1125
- 1001 N Randolph St
- 1001 N Randolph St Unit 305
- 1001 N Randolph St Unit 516
- 1001 N Randolph St Unit 811
- 1001 N Randolph St Unit 406
- 1001 N Randolph St Unit 215
- 4001 N 9th St
