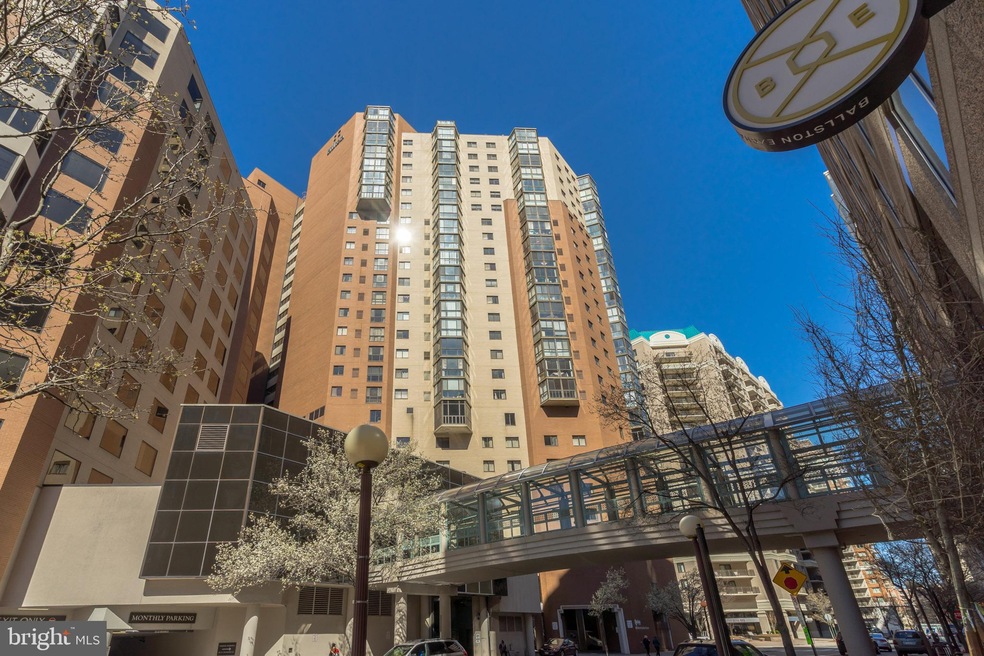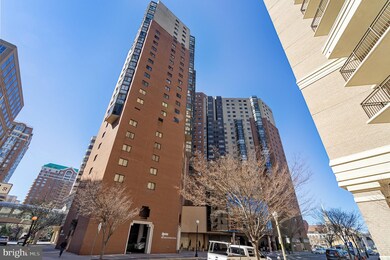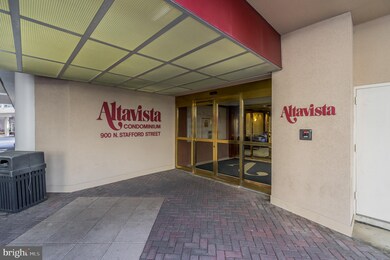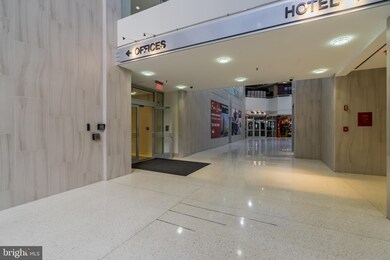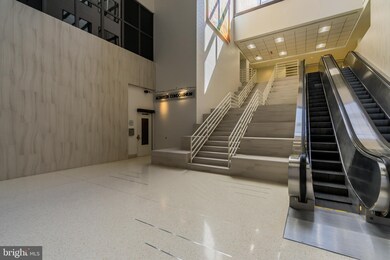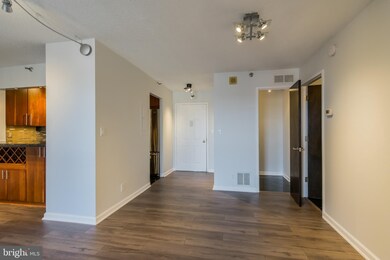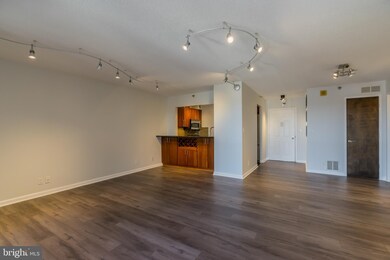
The Alta Vista 900 N Stafford St Unit 1511 Arlington, VA 22203
Ballston NeighborhoodHighlights
- Concierge
- 2-minute walk to Ballston-Mu
- Open Floorplan
- Ashlawn Elementary School Rated A
- Fitness Center
- Contemporary Architecture
About This Home
As of April 2019Built in 1989, the Altavista is a 26-story building offering 277 units located directly above the Ballston Metro. The building provides a variety of amenities such as a fitness center, party room/internet lounge, 24-hour front desk and much more! It is one of the only condominium buildings in the area to feature an enclosed walkway to a metro station which also connects to the National Science Foundation, Kettler Capital Ice Complex and the Ballston Mall. Enter into the open layout of this one bedroom, one bath, 765 sq.ft. condo unit and immediately take in the gorgeous views from your spacious enclosed balcony, allowing for tons of natural light to flood the living/dining area. The full kitchen offers stainless steel appliances, modern backsplash, lovely cherry cabinetry and granite countertops. Enjoy a dual vanity, full bath with ceramic tile, in-unit washer/dryer, two spacious closets with built-in organizers and a large bedroom. The Alta Vista is perfect for someone who needs to be a block away from all the action! Restaurants line Wilson Boulevard and Fairfax Drive and Ballston hosts the annual Taste of Arlington food festival, a street fair which has been produced each spring since 1987. You can find everything you need in Ballston and if you need to go into the city, you have an extremely convenient trip starting from the time you step out of your front door until you step onto the Metro. Don t miss out on this gem and make your appointment today!
Last Agent to Sell the Property
Saquib Cheema
Houwzer, LLC Listed on: 03/28/2019
Property Details
Home Type
- Condominium
Est. Annual Taxes
- $3,575
Year Built
- Built in 1989
HOA Fees
- $450 Monthly HOA Fees
Parking
- 1 Assigned Parking Space
Home Design
- Contemporary Architecture
- Brick Exterior Construction
Interior Spaces
- 765 Sq Ft Home
- Open Floorplan
- Combination Dining and Living Room
- Laminate Flooring
Bedrooms and Bathrooms
- 1 Main Level Bedroom
- 1 Full Bathroom
Utilities
- Central Heating and Cooling System
- Electric Water Heater
Additional Features
- Balcony
- Property is in good condition
Listing and Financial Details
- Assessor Parcel Number 14-049-130
Community Details
Overview
- Association fees include sewer, parking fee, trash, water, common area maintenance
- High-Rise Condominium
- Alta Vista Community
- Alta Vista Subdivision
Amenities
- Concierge
- Laundry Facilities
- Elevator
Recreation
Security
- Security Service
Ownership History
Purchase Details
Home Financials for this Owner
Home Financials are based on the most recent Mortgage that was taken out on this home.Purchase Details
Home Financials for this Owner
Home Financials are based on the most recent Mortgage that was taken out on this home.Purchase Details
Home Financials for this Owner
Home Financials are based on the most recent Mortgage that was taken out on this home.Similar Homes in Arlington, VA
Home Values in the Area
Average Home Value in this Area
Purchase History
| Date | Type | Sale Price | Title Company |
|---|---|---|---|
| Warranty Deed | $418,551 | Stewart Title | |
| Warranty Deed | $320,000 | -- | |
| Deed | $189,000 | -- |
Mortgage History
| Date | Status | Loan Amount | Loan Type |
|---|---|---|---|
| Open | $201,000 | New Conventional | |
| Closed | $209,276 | New Conventional | |
| Previous Owner | $320,000 | New Conventional | |
| Previous Owner | $183,300 | No Value Available |
Property History
| Date | Event | Price | Change | Sq Ft Price |
|---|---|---|---|---|
| 05/03/2021 05/03/21 | Rented | $1,995 | 0.0% | -- |
| 05/01/2021 05/01/21 | For Rent | $1,995 | -5.0% | -- |
| 05/01/2019 05/01/19 | Rented | $2,100 | 0.0% | -- |
| 04/27/2019 04/27/19 | For Rent | $2,100 | 0.0% | -- |
| 04/23/2019 04/23/19 | Sold | $418,551 | +4.7% | $547 / Sq Ft |
| 03/31/2019 03/31/19 | Pending | -- | -- | -- |
| 03/28/2019 03/28/19 | For Sale | $399,950 | 0.0% | $523 / Sq Ft |
| 03/19/2018 03/19/18 | Rented | $1,995 | 0.0% | -- |
| 03/19/2018 03/19/18 | Under Contract | -- | -- | -- |
| 12/18/2017 12/18/17 | For Rent | $1,995 | +2.3% | -- |
| 02/01/2016 02/01/16 | Rented | $1,950 | 0.0% | -- |
| 01/17/2016 01/17/16 | Under Contract | -- | -- | -- |
| 11/23/2015 11/23/15 | For Rent | $1,950 | 0.0% | -- |
| 01/15/2015 01/15/15 | Rented | $1,950 | -13.3% | -- |
| 01/15/2015 01/15/15 | Under Contract | -- | -- | -- |
| 10/20/2014 10/20/14 | For Rent | $2,250 | -- | -- |
Tax History Compared to Growth
Tax History
| Year | Tax Paid | Tax Assessment Tax Assessment Total Assessment is a certain percentage of the fair market value that is determined by local assessors to be the total taxable value of land and additions on the property. | Land | Improvement |
|---|---|---|---|---|
| 2024 | $3,981 | $385,400 | $66,600 | $318,800 |
| 2023 | $3,970 | $385,400 | $66,600 | $318,800 |
| 2022 | $4,072 | $395,300 | $30,600 | $364,700 |
| 2021 | $4,072 | $395,300 | $30,600 | $364,700 |
| 2020 | $3,844 | $374,700 | $30,600 | $344,100 |
| 2019 | $3,614 | $352,200 | $30,600 | $321,600 |
| 2018 | $3,575 | $355,400 | $30,600 | $324,800 |
| 2017 | $3,575 | $355,400 | $30,600 | $324,800 |
| 2016 | $3,340 | $337,000 | $30,600 | $306,400 |
| 2015 | $3,357 | $337,000 | $30,600 | $306,400 |
| 2014 | $3,030 | $304,200 | $30,600 | $273,600 |
Agents Affiliated with this Home
-
Eric Solomon

Seller's Agent in 2021
Eric Solomon
Compass
(571) 212-5040
4 in this area
22 Total Sales
-
datacorrect BrightMLS
d
Buyer's Agent in 2021
datacorrect BrightMLS
Non Subscribing Office
-

Seller's Agent in 2019
Saquib Cheema
Houwzer, LLC
(703) 853-8357
-
Moira McCormick

Buyer's Agent in 2019
Moira McCormick
Century 21 Redwood Realty
(571) 244-6767
5 Total Sales
-
Ekaterina Varley

Seller's Agent in 2018
Ekaterina Varley
Ekaterina V. Varley
(703) 609-5724
1 Total Sale
-
Christopher Rhodes

Seller's Agent in 2015
Christopher Rhodes
Long & Foster
(571) 438-0111
74 Total Sales
About The Alta Vista
Map
Source: Bright MLS
MLS Number: VAAR140924
APN: 14-049-130
- 900 N Stafford St Unit 2330
- 900 N Stafford St Unit 2222
- 900 N Stafford St Unit 1515
- 900 N Stafford St Unit 1408
- 900 N Stafford St Unit 1516
- 1000 N Randolph St Unit 806
- 900 N Taylor St Unit 1631
- 900 N Taylor St Unit 731
- 900 N Taylor St Unit 1527
- 900 N Taylor St Unit 1811
- 900 N Taylor St Unit 1105
- 900 N Taylor St Unit 1925
- 900 N Taylor St Unit 1424
- 900 N Taylor St Unit 909
- 900 N Taylor St Unit 524
- 900 N Taylor St Unit 1231
- 900 N Taylor St Unit 504
- 900 N Taylor St Unit 505
- 900 N Taylor St Unit 506
- 900 N Taylor St Unit 510
