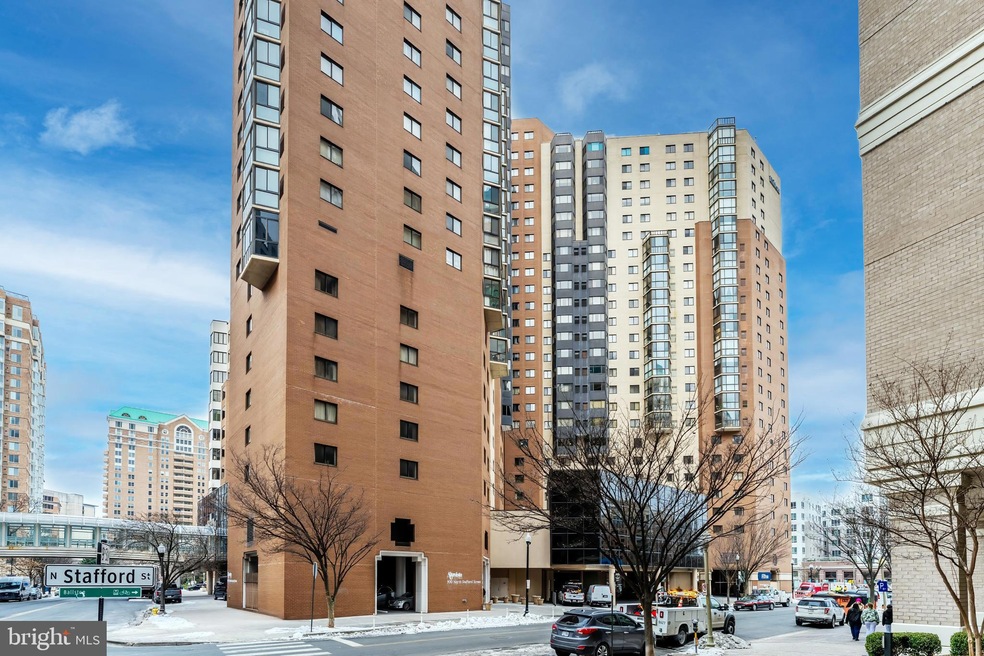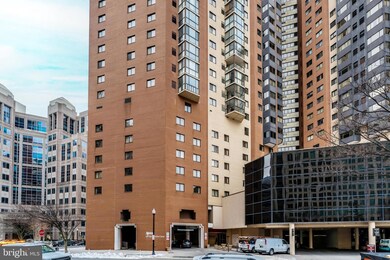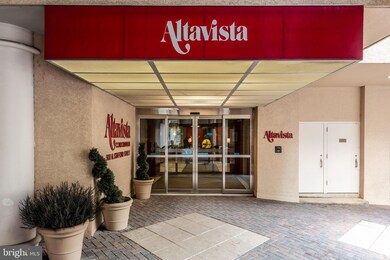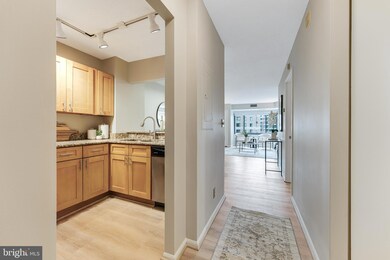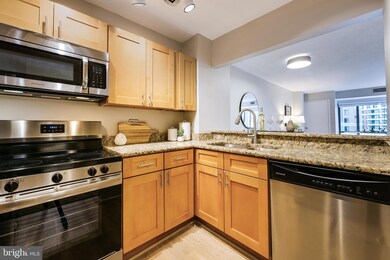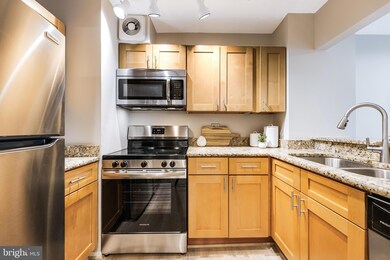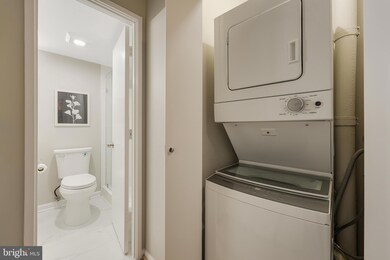
The Alta Vista 900 N Stafford St Unit 1912 Arlington, VA 22203
Ballston NeighborhoodHighlights
- Fitness Center
- 2-minute walk to Ballston-Mu
- City View
- Ashlawn Elementary School Rated A
- Gourmet Kitchen
- Open Floorplan
About This Home
As of February 2025***JUST LISTED THIS SMASHING 1 BEDROOM ONE BATHROOM ALTA VISTA CONDO IN FABULOUS BALLSTON**BEAUTIFULLY RENOVATED FULL BATHROOM WITH WALK IN SHOWER, VANITY, TILE FLOORING AND LIGHTING**NEW LVP FLOORING THROUGHOUT LIVING SPACE**GOURMET KITCHEN WITH LIGHT CABINETS, GRANITE AND NEWER APPLIANCES**HVAC WAS REPLACED IN 2022**OPEN LIVING ROOM AND DINING ROOM ENJOYS A FANTASTIC CITY VIEWS**PRIMARY BEDROOM HAS ALCOVE SPACE FOR A HOME OFFICE AND ALSO GREAT CITY VIEWS AND TWO CLOSETS ONE BEING A WALK-IN**THIS CONDOMINIUM IS THE ULTRA CONVENIENT PLACE TO LIVE AND PLAY**TAKE ELEVATOR DOWN TO LOBBY AND WALK RIGHT TO THE METRO BALLSTON STOP NEVER HAVING TO GO OUTSIDE AND ON YOUR WAY GRAB A STARBUCKS OR A DELI SANDWICH RIGHT THERE AS WELL**ENJOY TAKING THE SKYWALK TO BALLSTON QUARTER FOR DINING OUT AT MANY FAB RESTAURANTS AND SHOPPING**THE BUILDING HAS A PARKING GARAGE AND YOU CAN RENT A GARAGE PARKING SPACE FOR $125 MONTHLY**THIS IS THE ULTIMATE PERFECT EASY DOWNTOWN LOCATION WITH EVERYTHING JUST RIGHT OUTSIDE YOUR DOOR**WELCOME HOME !!
Last Agent to Sell the Property
Long & Foster Real Estate, Inc. Listed on: 01/17/2025

Property Details
Home Type
- Condominium
Est. Annual Taxes
- $3,719
Year Built
- Built in 1989 | Remodeled in 2025
HOA Fees
- $496 Monthly HOA Fees
Parking
- On-Street Parking
Home Design
- Transitional Architecture
- Brick Exterior Construction
Interior Spaces
- 670 Sq Ft Home
- Property has 1 Level
- Open Floorplan
- Window Treatments
- Combination Dining and Living Room
Kitchen
- Gourmet Kitchen
- Electric Oven or Range
- Self-Cleaning Oven
- Built-In Microwave
- Dishwasher
- Upgraded Countertops
- Disposal
Flooring
- Tile or Brick
- Luxury Vinyl Plank Tile
Bedrooms and Bathrooms
- 1 Main Level Bedroom
- En-Suite Primary Bedroom
- Walk-In Closet
- 1 Full Bathroom
- Walk-in Shower
Laundry
- Laundry in unit
- Dryer
- Washer
Schools
- Ashlawn Elementary School
- Swanson Middle School
- Washington Lee High School
Utilities
- Central Air
- Heat Pump System
- Vented Exhaust Fan
- Electric Water Heater
Additional Features
- Accessible Elevator Installed
- Property is in very good condition
Listing and Financial Details
- Assessor Parcel Number 14-049-203
Community Details
Overview
- Association fees include common area maintenance, exterior building maintenance, management, pest control, water
- High-Rise Condominium
- Ballston Subdivision
Amenities
- Party Room
- Laundry Facilities
Recreation
Pet Policy
- Limit on the number of pets
- Dogs and Cats Allowed
Ownership History
Purchase Details
Home Financials for this Owner
Home Financials are based on the most recent Mortgage that was taken out on this home.Purchase Details
Home Financials for this Owner
Home Financials are based on the most recent Mortgage that was taken out on this home.Purchase Details
Home Financials for this Owner
Home Financials are based on the most recent Mortgage that was taken out on this home.Purchase Details
Home Financials for this Owner
Home Financials are based on the most recent Mortgage that was taken out on this home.Similar Homes in Arlington, VA
Home Values in the Area
Average Home Value in this Area
Purchase History
| Date | Type | Sale Price | Title Company |
|---|---|---|---|
| Deed | $410,000 | Allied Title | |
| Warranty Deed | $312,500 | -- | |
| Deed | $105,000 | -- | |
| Deed | $85,000 | -- |
Mortgage History
| Date | Status | Loan Amount | Loan Type |
|---|---|---|---|
| Open | $287,000 | New Conventional | |
| Previous Owner | $103,100 | New Conventional | |
| Previous Owner | $105,000 | No Value Available | |
| Previous Owner | $40,000 | New Conventional |
Property History
| Date | Event | Price | Change | Sq Ft Price |
|---|---|---|---|---|
| 02/18/2025 02/18/25 | Sold | $410,000 | 0.0% | $612 / Sq Ft |
| 01/21/2025 01/21/25 | Pending | -- | -- | -- |
| 01/17/2025 01/17/25 | For Sale | $410,000 | +31.2% | $612 / Sq Ft |
| 09/26/2014 09/26/14 | Sold | $312,500 | -2.3% | $466 / Sq Ft |
| 09/08/2014 09/08/14 | Pending | -- | -- | -- |
| 08/30/2014 08/30/14 | Price Changed | $319,900 | -1.5% | $477 / Sq Ft |
| 08/21/2014 08/21/14 | Price Changed | $324,900 | -1.4% | $485 / Sq Ft |
| 08/16/2014 08/16/14 | For Sale | $329,500 | -- | $492 / Sq Ft |
Tax History Compared to Growth
Tax History
| Year | Tax Paid | Tax Assessment Tax Assessment Total Assessment is a certain percentage of the fair market value that is determined by local assessors to be the total taxable value of land and additions on the property. | Land | Improvement |
|---|---|---|---|---|
| 2025 | $3,811 | $368,900 | $58,300 | $310,600 |
| 2024 | $3,719 | $360,000 | $58,300 | $301,700 |
| 2023 | $3,708 | $360,000 | $58,300 | $301,700 |
| 2022 | $3,803 | $369,200 | $26,800 | $342,400 |
| 2021 | $3,803 | $369,200 | $26,800 | $342,400 |
| 2020 | $3,589 | $349,800 | $26,800 | $323,000 |
| 2019 | $3,372 | $328,700 | $26,800 | $301,900 |
| 2018 | $3,337 | $331,700 | $26,800 | $304,900 |
| 2017 | $3,337 | $331,700 | $26,800 | $304,900 |
| 2016 | $3,116 | $314,400 | $26,800 | $287,600 |
| 2015 | $3,131 | $314,400 | $26,800 | $287,600 |
| 2014 | $2,825 | $283,600 | $26,800 | $256,800 |
Agents Affiliated with this Home
-
Mary Edmondson

Seller's Agent in 2025
Mary Edmondson
Long & Foster
(703) 932-8484
2 in this area
34 Total Sales
-
Michael Ubertini

Seller Co-Listing Agent in 2025
Michael Ubertini
Compass
(202) 339-7910
1 in this area
20 Total Sales
-
Libby Bish

Buyer's Agent in 2025
Libby Bish
Compass
(703) 967-4345
7 in this area
196 Total Sales
-

Seller's Agent in 2014
Archie Harders
Compass
(571) 235-1984
About The Alta Vista
Map
Source: Bright MLS
MLS Number: VAAR2052450
APN: 14-049-203
- 900 N Stafford St Unit 2330
- 900 N Stafford St Unit 2222
- 900 N Stafford St Unit 1515
- 900 N Stafford St Unit 1408
- 900 N Stafford St Unit 2632
- 900 N Stafford St Unit 1516
- 1000 N Randolph St Unit 806
- 1029 N Stuart St Unit 526
- 900 N Taylor St Unit 1725
- 900 N Taylor St Unit 1820
- 900 N Taylor St Unit 1631
- 900 N Taylor St Unit 731
- 900 N Taylor St Unit 1105
- 900 N Taylor St Unit 1527
- 900 N Taylor St Unit 1811
- 900 N Taylor St Unit 1925
- 900 N Taylor St Unit 909
- 900 N Taylor St Unit 524
- 900 N Taylor St Unit 504
- 900 N Taylor St Unit 505
