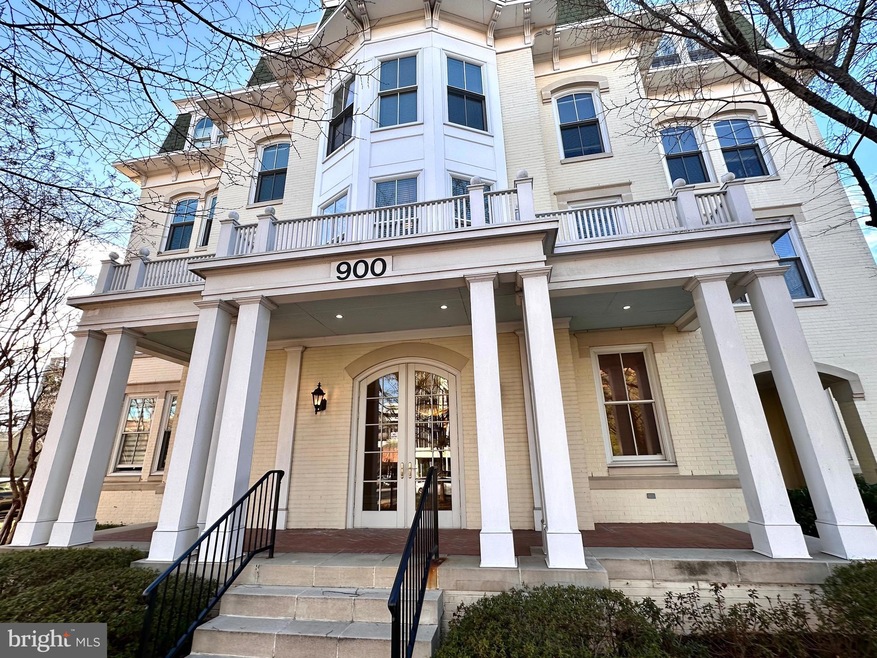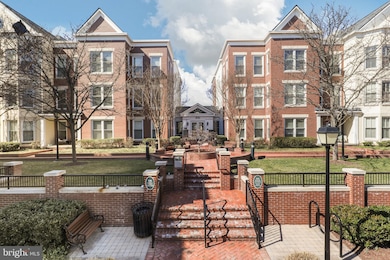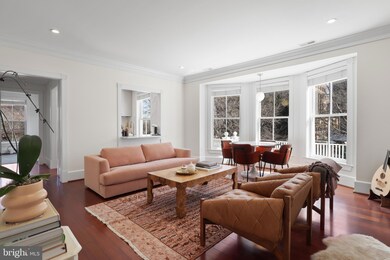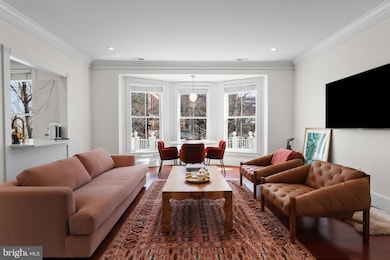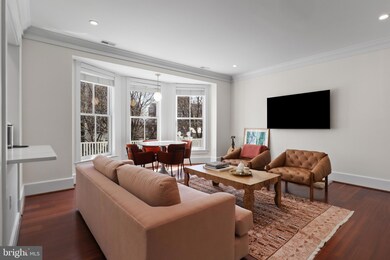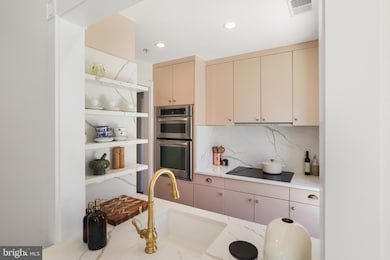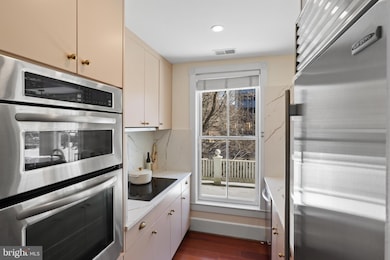
Highlights
- Fitness Center
- Traditional Architecture
- Bay Window
- Open Floorplan
- Wood Flooring
- 3-minute walk to North Alfred Street Playground
About This Home
As of April 2025Sunny 2BR/2BA North Old Town Condo in Boutique Building! High ceilings throughout. Oversized windows on 3 sides including awesome bay window in open living/dining area. Upgraded Kitchen w/ quartz countertops, Subzero fridge. Elfa closet/pantry organizers. Luxurious primary BA w/ frameless shower, Carrara marble. 2nd BR perfect for a home office w/ Elfa desk, shelving, closet organizer. Garage parking near the elevator & convenient storage space. Eco-friendly building w/ Geothermal HVAC, low util costs, low condo fee. 2 roof-top terraces (Masonic Temple view), 3 fitness rms & community rm. Blocks to Braddock Metro, upcoming OT North Arts & Cultural District, Oak Steakhouse, Hank’s Oyster Bar, Trader Joe's, OT Waterfront & GW Pkwy trails. Mins to airport & DC!
Last Agent to Sell the Property
Long & Foster Real Estate, Inc. License #0225063045 Listed on: 03/05/2025

Property Details
Home Type
- Condominium
Est. Annual Taxes
- $8,024
Year Built
- Built in 2009
HOA Fees
- $662 Monthly HOA Fees
Parking
Home Design
- Traditional Architecture
- Masonry
Interior Spaces
- 1,171 Sq Ft Home
- Property has 1 Level
- Open Floorplan
- Built-In Features
- Crown Molding
- Recessed Lighting
- Window Treatments
- Bay Window
- Wood Flooring
Kitchen
- Built-In Oven
- Cooktop
- Built-In Microwave
- Ice Maker
- Dishwasher
- Disposal
Bedrooms and Bathrooms
- 2 Main Level Bedrooms
- Walk-In Closet
- 2 Full Bathrooms
Laundry
- Dryer
- Washer
Utilities
- Forced Air Heating and Cooling System
- Geothermal Heating and Cooling
- Electric Water Heater
Listing and Financial Details
- Assessor Parcel Number 60018280
Community Details
Overview
- Association fees include common area maintenance, exterior building maintenance, insurance, lawn maintenance, management, reserve funds, sewer, snow removal, trash, water
- Low-Rise Condominium
- 900 North Washington Street Condominiums Subdivision
Amenities
- Common Area
Recreation
Pet Policy
- Limit on the number of pets
- Dogs and Cats Allowed
Ownership History
Purchase Details
Home Financials for this Owner
Home Financials are based on the most recent Mortgage that was taken out on this home.Purchase Details
Home Financials for this Owner
Home Financials are based on the most recent Mortgage that was taken out on this home.Purchase Details
Home Financials for this Owner
Home Financials are based on the most recent Mortgage that was taken out on this home.Purchase Details
Home Financials for this Owner
Home Financials are based on the most recent Mortgage that was taken out on this home.Purchase Details
Home Financials for this Owner
Home Financials are based on the most recent Mortgage that was taken out on this home.Similar Homes in Alexandria, VA
Home Values in the Area
Average Home Value in this Area
Purchase History
| Date | Type | Sale Price | Title Company |
|---|---|---|---|
| Warranty Deed | $700,000 | Universal Title | |
| Warranty Deed | $699,000 | Fidelity National Title | |
| Warranty Deed | $641,000 | Attorney | |
| Warranty Deed | $540,000 | -- | |
| Special Warranty Deed | $479,900 | -- |
Mortgage History
| Date | Status | Loan Amount | Loan Type |
|---|---|---|---|
| Open | $450,000 | New Conventional | |
| Previous Owner | $472,000 | New Conventional | |
| Previous Owner | $512,800 | New Conventional | |
| Previous Owner | $324,000 | Stand Alone Refi Refinance Of Original Loan | |
| Previous Owner | $467,734 | FHA |
Property History
| Date | Event | Price | Change | Sq Ft Price |
|---|---|---|---|---|
| 04/24/2025 04/24/25 | Sold | $700,000 | -2.8% | $598 / Sq Ft |
| 03/05/2025 03/05/25 | For Sale | $719,900 | +3.0% | $615 / Sq Ft |
| 09/15/2023 09/15/23 | Sold | $699,000 | -1.5% | $597 / Sq Ft |
| 08/23/2023 08/23/23 | Pending | -- | -- | -- |
| 07/27/2023 07/27/23 | Price Changed | $709,900 | -2.7% | $606 / Sq Ft |
| 07/10/2023 07/10/23 | Price Changed | $729,900 | -2.7% | $623 / Sq Ft |
| 06/22/2023 06/22/23 | For Sale | $749,900 | +17.0% | $640 / Sq Ft |
| 08/09/2019 08/09/19 | Sold | $641,000 | +1.9% | $547 / Sq Ft |
| 07/12/2019 07/12/19 | Pending | -- | -- | -- |
| 07/11/2019 07/11/19 | For Sale | $629,000 | 0.0% | $537 / Sq Ft |
| 07/21/2016 07/21/16 | Rented | $2,900 | 0.0% | -- |
| 07/21/2016 07/21/16 | Under Contract | -- | -- | -- |
| 07/18/2016 07/18/16 | For Rent | $2,900 | 0.0% | -- |
| 03/13/2015 03/13/15 | Sold | $540,000 | -1.8% | $450 / Sq Ft |
| 03/05/2015 03/05/15 | Pending | -- | -- | -- |
| 02/11/2015 02/11/15 | For Sale | $549,900 | +14.6% | $458 / Sq Ft |
| 06/14/2012 06/14/12 | Sold | $479,900 | 0.0% | $410 / Sq Ft |
| 04/13/2012 04/13/12 | Pending | -- | -- | -- |
| 01/14/2012 01/14/12 | For Sale | $479,900 | -- | $410 / Sq Ft |
Tax History Compared to Growth
Tax History
| Year | Tax Paid | Tax Assessment Tax Assessment Total Assessment is a certain percentage of the fair market value that is determined by local assessors to be the total taxable value of land and additions on the property. | Land | Improvement |
|---|---|---|---|---|
| 2025 | $8,113 | $755,680 | $286,296 | $469,384 |
| 2024 | $8,113 | $707,028 | $267,566 | $439,462 |
| 2023 | $7,551 | $680,296 | $257,275 | $423,021 |
| 2022 | $7,551 | $680,296 | $257,275 | $423,021 |
| 2021 | $7,551 | $680,296 | $257,275 | $423,021 |
| 2020 | $6,969 | $630,793 | $238,218 | $392,575 |
| 2019 | $6,732 | $595,767 | $224,734 | $371,033 |
| 2018 | $6,537 | $578,475 | $224,734 | $353,741 |
| 2017 | $6,291 | $556,687 | $216,090 | $340,597 |
| 2016 | $5,973 | $556,687 | $216,090 | $340,597 |
| 2015 | $5,922 | $567,803 | $220,500 | $347,303 |
| 2014 | $5,410 | $518,728 | $210,000 | $308,728 |
Agents Affiliated with this Home
-
B
Seller's Agent in 2025
Brad Kintz
Long & Foster
-
J
Buyer's Agent in 2025
Jacqueline Asmus
KW Metro Center
-
M
Seller's Agent in 2023
Martine Irmer
McEnearney Associates
-
A
Seller Co-Listing Agent in 2023
Alex Irmer
McEnearney Associates
-
D
Buyer's Agent in 2023
Douglas Ackerson
Coldwell Banker (NRT-Southeast-MidAtlantic)
-
J
Seller's Agent in 2019
Jennifer Halm
Compass
About This Building
Map
Source: Bright MLS
MLS Number: VAAX2042218
APN: 054.02-0B-201E
- 910 Powhatan St Unit 201N
- 811 N Columbus St Unit 301
- 811 N Columbus St Unit 401
- 811 N Columbus St Unit 501
- 811 N Columbus St Unit 214
- 811 N Columbus St Unit 210
- 811 N Columbus St Unit 508
- 811 N Columbus St Unit 404
- 811 N Columbus St Unit 207
- 811 N Columbus St Unit 101
- 811 N Columbus St Unit 102
- 811 N Columbus St Unit 312
- 915 N Patrick St Unit 206
- 1162 N Pitt St
- 801 N Pitt St Unit 1206
- 801 N Pitt St Unit 419
- 1117 E Abingdon Dr
- 621 N Saint Asaph St Unit 302
- 400 Madison St Unit 1308
- 400 Madison St Unit 1806
