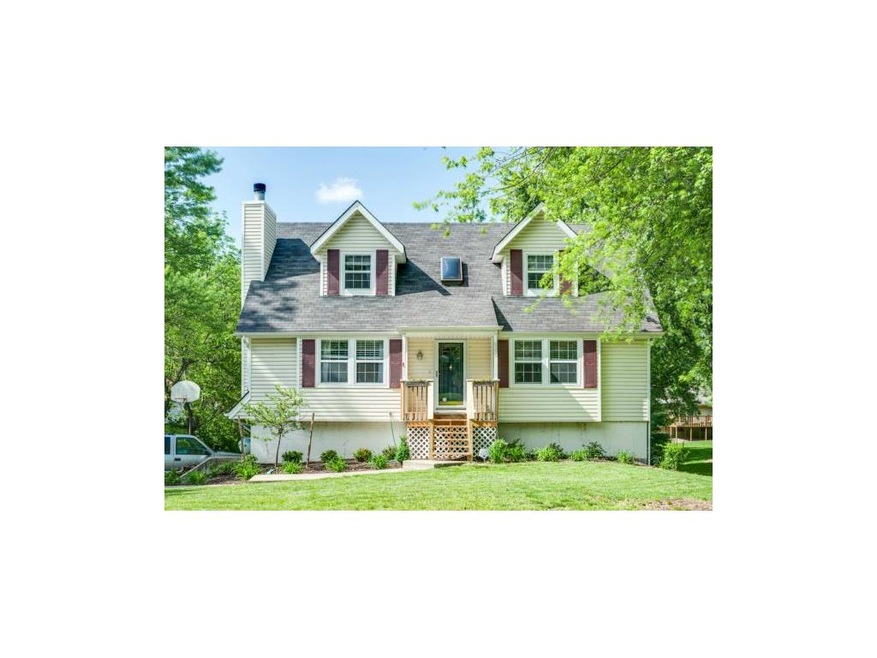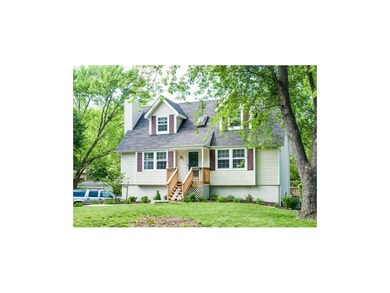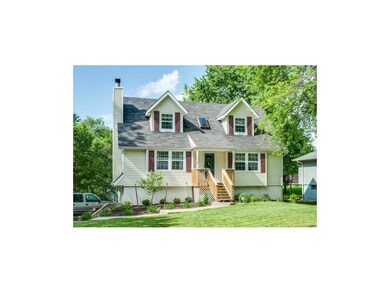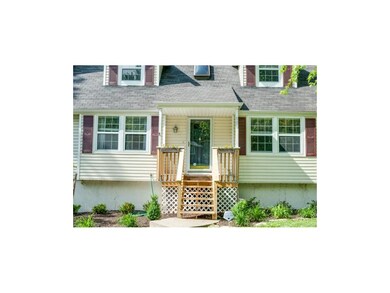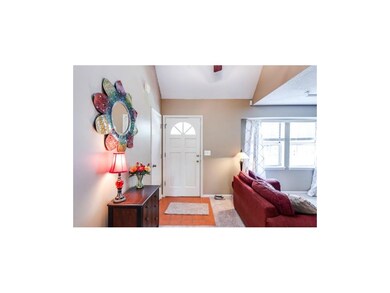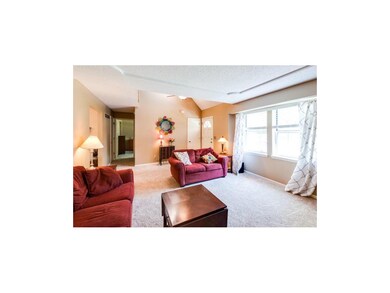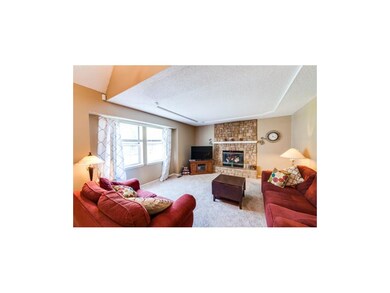
900 NE 114th Terrace Kansas City, MO 64155
Nashua NeighborhoodHighlights
- Cape Cod Architecture
- Deck
- Vaulted Ceiling
- Nashua Elementary School Rated A
- Recreation Room
- Main Floor Primary Bedroom
About This Home
As of June 2019Rare Cape Cod in Highland Acres. Turn key! New Carpet & paint, maintenance free exterior, vinyl windows, sky lights, wood burning fireplace with blower can heat the whole upstairs!! Deep side entry garage with extra drive way- room for your cars storage and a work bench!! Freshly landscaped. Master on main level with 2 bedrooms up. Finished rec room in basement. Don't miss it.---Bring us all offers!
Last Agent to Sell the Property
Weichert, Realtors Welch & Com License #2001011374 Listed on: 05/20/2015

Home Details
Home Type
- Single Family
Est. Annual Taxes
- $2,225
HOA Fees
- $4 Monthly HOA Fees
Parking
- 2 Car Attached Garage
- Side Facing Garage
- Garage Door Opener
Home Design
- Cape Cod Architecture
- Composition Roof
- Vinyl Siding
Interior Spaces
- Wet Bar: All Carpet, Ceiling Fan(s), Shades/Blinds, Carpet, Shower Only, Vinyl, Fireplace
- Built-In Features: All Carpet, Ceiling Fan(s), Shades/Blinds, Carpet, Shower Only, Vinyl, Fireplace
- Vaulted Ceiling
- Ceiling Fan: All Carpet, Ceiling Fan(s), Shades/Blinds, Carpet, Shower Only, Vinyl, Fireplace
- Skylights
- Wood Burning Fireplace
- Thermal Windows
- Shades
- Plantation Shutters
- Drapes & Rods
- Family Room with Fireplace
- Family Room Downstairs
- Recreation Room
- Attic Fan
Kitchen
- Breakfast Area or Nook
- Electric Oven or Range
- Free-Standing Range
- Dishwasher
- Granite Countertops
- Laminate Countertops
- Disposal
Flooring
- Wall to Wall Carpet
- Linoleum
- Laminate
- Stone
- Raised Floors
- Ceramic Tile
- Luxury Vinyl Plank Tile
- Luxury Vinyl Tile
Bedrooms and Bathrooms
- 3 Bedrooms
- Primary Bedroom on Main
- Cedar Closet: All Carpet, Ceiling Fan(s), Shades/Blinds, Carpet, Shower Only, Vinyl, Fireplace
- Walk-In Closet: All Carpet, Ceiling Fan(s), Shades/Blinds, Carpet, Shower Only, Vinyl, Fireplace
- 2 Full Bathrooms
- Double Vanity
- All Carpet
Finished Basement
- Walk-Out Basement
- Partial Basement
- Laundry in Basement
Home Security
- Home Security System
- Storm Doors
Outdoor Features
- Deck
- Enclosed Patio or Porch
Schools
- Nashua Elementary School
- Oak Park High School
Additional Features
- City Lot
- Forced Air Heating and Cooling System
Community Details
- Highland Acres Subdivision
Listing and Financial Details
- Assessor Parcel Number 09-618-00-16-14.00
Ownership History
Purchase Details
Home Financials for this Owner
Home Financials are based on the most recent Mortgage that was taken out on this home.Purchase Details
Home Financials for this Owner
Home Financials are based on the most recent Mortgage that was taken out on this home.Purchase Details
Home Financials for this Owner
Home Financials are based on the most recent Mortgage that was taken out on this home.Purchase Details
Home Financials for this Owner
Home Financials are based on the most recent Mortgage that was taken out on this home.Purchase Details
Home Financials for this Owner
Home Financials are based on the most recent Mortgage that was taken out on this home.Similar Homes in Kansas City, MO
Home Values in the Area
Average Home Value in this Area
Purchase History
| Date | Type | Sale Price | Title Company |
|---|---|---|---|
| Warranty Deed | -- | Alliance Title | |
| Warranty Deed | -- | Continental Title Company | |
| Warranty Deed | -- | First United Title Agency | |
| Warranty Deed | -- | Kansas City Title | |
| Warranty Deed | -- | Security Land Title Company |
Mortgage History
| Date | Status | Loan Amount | Loan Type |
|---|---|---|---|
| Open | $177,903 | FHA | |
| Previous Owner | $181,649 | FHA | |
| Previous Owner | $130,150 | New Conventional | |
| Previous Owner | $119,250 | No Value Available | |
| Previous Owner | $99,250 | No Value Available |
Property History
| Date | Event | Price | Change | Sq Ft Price |
|---|---|---|---|---|
| 06/13/2019 06/13/19 | Sold | -- | -- | -- |
| 05/11/2019 05/11/19 | Pending | -- | -- | -- |
| 05/09/2019 05/09/19 | For Sale | $175,000 | +13.0% | $79 / Sq Ft |
| 10/22/2015 10/22/15 | Sold | -- | -- | -- |
| 09/22/2015 09/22/15 | Pending | -- | -- | -- |
| 05/20/2015 05/20/15 | For Sale | $154,900 | -- | -- |
Tax History Compared to Growth
Tax History
| Year | Tax Paid | Tax Assessment Tax Assessment Total Assessment is a certain percentage of the fair market value that is determined by local assessors to be the total taxable value of land and additions on the property. | Land | Improvement |
|---|---|---|---|---|
| 2024 | $3,199 | $39,710 | -- | -- |
| 2023 | $3,171 | $39,710 | $0 | $0 |
| 2022 | $2,841 | $34,010 | $0 | $0 |
| 2021 | $2,845 | $34,010 | $4,750 | $29,260 |
| 2020 | $2,741 | $30,310 | $0 | $0 |
| 2019 | $2,690 | $30,305 | $4,750 | $25,555 |
| 2018 | $2,496 | $26,870 | $0 | $0 |
| 2017 | $2,262 | $26,870 | $3,420 | $23,450 |
| 2016 | $2,262 | $24,800 | $3,420 | $21,380 |
| 2015 | $2,261 | $24,800 | $3,420 | $21,380 |
| 2014 | $2,225 | $24,050 | $3,230 | $20,820 |
Agents Affiliated with this Home
-
Nathan Fournier

Seller's Agent in 2019
Nathan Fournier
RE/MAX State Line
(913) 601-2172
52 Total Sales
-
N
Buyer's Agent in 2019
NETWORK TEAM
Keller Williams KC North
-
Daren Higerd

Seller's Agent in 2015
Daren Higerd
Weichert, Realtors Welch & Com
(816) 309-2231
3 in this area
96 Total Sales
Map
Source: Heartland MLS
MLS Number: 1939480
APN: 09-618-00-16-014.00
- 1019 NE 114th Terrace
- 813 NE 113th Terrace
- 707 NE Cookingham Dr
- 1201 NE 114th St
- 11506 N Cherry St
- 1307 NE Cookingham Dr
- 1311 NE 113th Terrace
- 501 NE 113th St
- 400 NE 114th St
- 11226 N Oak Trafficway
- 11222 N Oak Trafficway
- 11218 N Oak Trafficway
- 11214 N Oak Trafficway
- 11038 N Harrison St
- 0 NE 113th St Unit HMS2572068
- 11112 N Oak Trafficway
- 11036 N Locust St
- 11920 N Tracy Ave
- 10902 N Harrison St
- 2010 NE 114th Terrace
