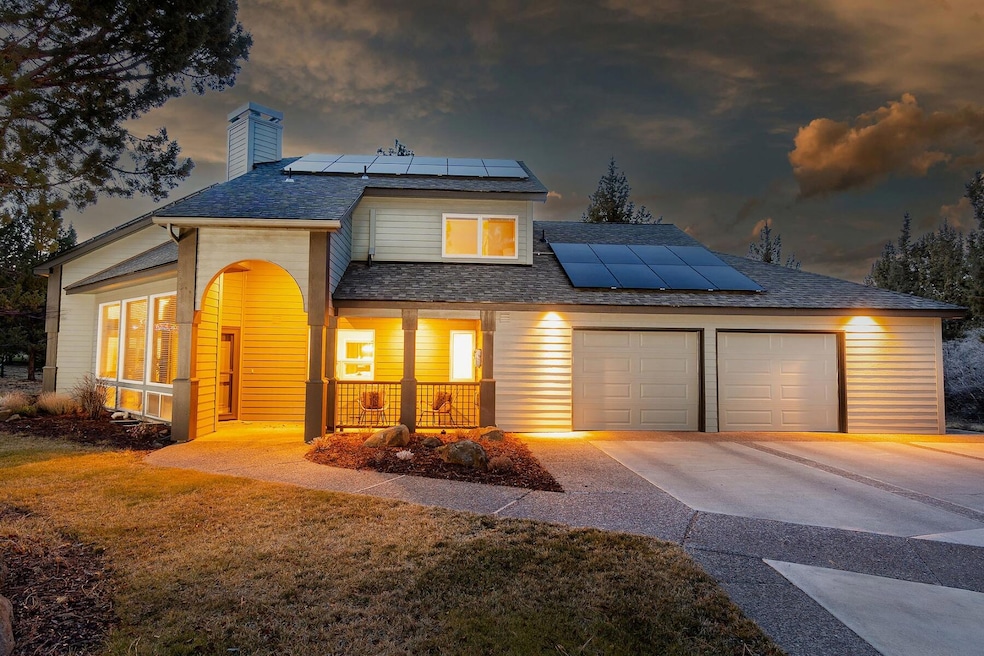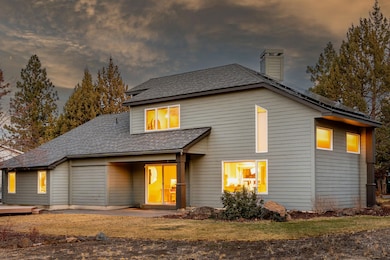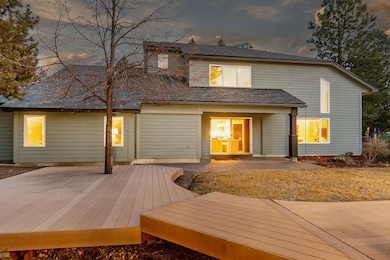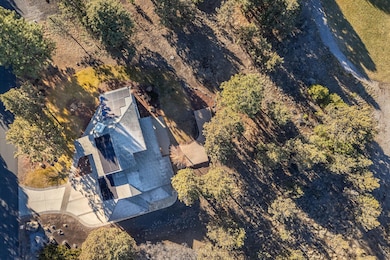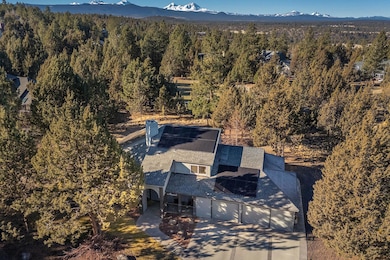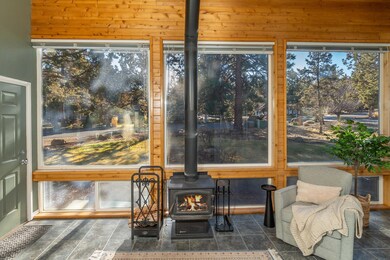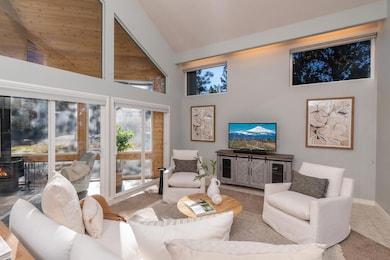900 NW Chelsea Loop Bend, OR 97701
Awbrey Butte NeighborhoodEstimated payment $6,272/month
Highlights
- No Units Above
- Open Floorplan
- Northwest Architecture
- Pacific Crest Middle School Rated A-
- Deck
- Forest View
About This Home
Discover this impeccably maintained home in the desirable Wyndemere community in NW Bend! Situated on a private, low-maintenance .44-acre lot backing to green space, this 3-bedroom, 2.5-bath residence spans 2,175 square feet and checks all the boxes! The open concept floor plan features a remodeled kitchen equipped with a Subzero fridge and Thermador double oven, and a spacious primary suite with 2 walk-in closets. Enjoy abundant natural light throughout and energy-efficient features like 32 solar panels, a passive solar envelope, and a home energy score 10/10! Upstairs there is a lofted bonus room perfect for a home office or play area, 2 nicely sized bedrooms, and a large full bath with double vanity. The oversized 2-car garage with additional storage room ensures room for your gear! With great proximity to the Deschutes River trail system, shopping, and restaurants, this home combines livability, efficiency, and a fantastic location—welcome home!
Home Details
Home Type
- Single Family
Est. Annual Taxes
- $6,582
Year Built
- Built in 1996
Lot Details
- 0.44 Acre Lot
- No Common Walls
- No Units Located Below
- Drip System Landscaping
- Level Lot
- Front and Back Yard Sprinklers
- Wooded Lot
- Property is zoned RS, RS
HOA Fees
- $49 Monthly HOA Fees
Parking
- 2 Car Attached Garage
- Workshop in Garage
- Garage Door Opener
- Driveway
Property Views
- Forest
- Territorial
- Park or Greenbelt
- Neighborhood
Home Design
- Northwest Architecture
- Slab Foundation
- Frame Construction
- Composition Roof
Interior Spaces
- 2,175 Sq Ft Home
- 2-Story Property
- Open Floorplan
- Central Vacuum
- Vaulted Ceiling
- Ceiling Fan
- Skylights
- Wood Burning Fireplace
- Double Pane Windows
- Vinyl Clad Windows
- Great Room
- Family Room
- Dining Room
- Loft
- Solarium
Kitchen
- Breakfast Bar
- Double Oven
- Cooktop with Range Hood
- Microwave
- Dishwasher
- Granite Countertops
- Disposal
Flooring
- Carpet
- Tile
Bedrooms and Bathrooms
- 3 Bedrooms
- Primary Bedroom on Main
- Linen Closet
- Walk-In Closet
- Double Vanity
- Bathtub with Shower
Laundry
- Laundry Room
- Dryer
- Washer
Home Security
- Carbon Monoxide Detectors
- Fire and Smoke Detector
Eco-Friendly Details
- Solar owned by seller
- Solar Heating System
- Sprinklers on Timer
Outdoor Features
- Deck
- Patio
Schools
- North Star Elementary School
- Pacific Crest Middle School
Utilities
- Ductless Heating Or Cooling System
- Whole House Fan
- Heating System Uses Wood
- Radiant Heating System
- Water Heater
- Phone Available
- Cable TV Available
Listing and Financial Details
- Legal Lot and Block 12 / 3
- Assessor Parcel Number 187474
Community Details
Overview
- Wyndemere Subdivision
Recreation
- Park
Map
Home Values in the Area
Average Home Value in this Area
Tax History
| Year | Tax Paid | Tax Assessment Tax Assessment Total Assessment is a certain percentage of the fair market value that is determined by local assessors to be the total taxable value of land and additions on the property. | Land | Improvement |
|---|---|---|---|---|
| 2024 | $6,582 | $393,120 | -- | -- |
| 2023 | $6,102 | $381,670 | $0 | $0 |
| 2022 | $5,693 | $359,770 | $0 | $0 |
| 2021 | $5,701 | $349,300 | $0 | $0 |
| 2020 | $5,409 | $349,300 | $0 | $0 |
| 2019 | $5,258 | $339,130 | $0 | $0 |
| 2018 | $5,110 | $329,260 | $0 | $0 |
| 2017 | $4,960 | $319,670 | $0 | $0 |
| 2016 | $4,730 | $310,360 | $0 | $0 |
| 2015 | $4,599 | $301,330 | $0 | $0 |
| 2014 | $4,464 | $292,560 | $0 | $0 |
Property History
| Date | Event | Price | Change | Sq Ft Price |
|---|---|---|---|---|
| 08/27/2025 08/27/25 | Price Changed | $1,065,000 | -2.1% | $490 / Sq Ft |
| 07/31/2025 07/31/25 | Price Changed | $1,088,000 | -2.0% | $500 / Sq Ft |
| 04/22/2025 04/22/25 | Price Changed | $1,110,000 | -2.2% | $510 / Sq Ft |
| 12/13/2024 12/13/24 | For Sale | $1,135,000 | +41.9% | $522 / Sq Ft |
| 10/07/2020 10/07/20 | Sold | $800,000 | 0.0% | $368 / Sq Ft |
| 09/01/2020 09/01/20 | Pending | -- | -- | -- |
| 08/27/2020 08/27/20 | For Sale | $800,000 | -- | $368 / Sq Ft |
Purchase History
| Date | Type | Sale Price | Title Company |
|---|---|---|---|
| Interfamily Deed Transfer | -- | Accommodation | |
| Bargain Sale Deed | -- | Accommodation/Courtesy Recordi | |
| Warranty Deed | $800,000 | Amerititle | |
| Interfamily Deed Transfer | -- | Amerititle |
Mortgage History
| Date | Status | Loan Amount | Loan Type |
|---|---|---|---|
| Previous Owner | $100,000 | Credit Line Revolving | |
| Previous Owner | $230,000 | Credit Line Revolving | |
| Previous Owner | $133,336 | New Conventional | |
| Previous Owner | $194,000 | Unknown | |
| Previous Owner | $315,000 | Credit Line Revolving |
Source: Oregon Datashare
MLS Number: 220193586
APN: 187474
- 874 NW Haleakala Way
- 855 NW Haleakala Way
- 882 NW Haleakala Way
- 3615 NW Falcon Ridge
- 683 NW Silver Buckle Rd
- 4022 NW Northcliff
- 1255 NW Constellation Dr
- 3202 NW Fairway Heights Dr
- 3209 NW Fairway Heights Dr
- 1238 NW Remarkable Dr
- 4219 NW Lower Village Rd
- 3280 NW Bungalow Dr
- 3406 NW Bryce Canyon Ln
- 1376 N West Constellation Dr
- 3144 NW Hidden Ridge Dr
- 1359 NW Remarkable Dr
- 3143 NW Craftsman Dr
- 3124 NW Hidden Ridge Dr
- 3138 NW Colonial Dr
- 1470 NW Puccoon Ct
- 623 NW Silver Buckle
- 2320 NW Lakeside Place
- 900 NE Warner Place
- 20750 Empire Ave
- 1565 NW Wall St Unit Bend
- 545 NW Portland Ave
- 1103 Bennington Ln
- 2468 NW Marken St
- 2528 NW Campus Village Way
- 1862 NW Shevlin Park Rd
- 3062 NW Kelly Hill Ct
- 310 SW Industrial Way
- 144 SW Crowell Way
- 801 SW Bradbury Way
- 1855 NE Lotus Dr
- 3001 NW Clearwater Dr
- 210 SW Century
- 2365 NE Conners Ave
- 954 SW Emkay Dr
- 2020 NE Linnea Dr
