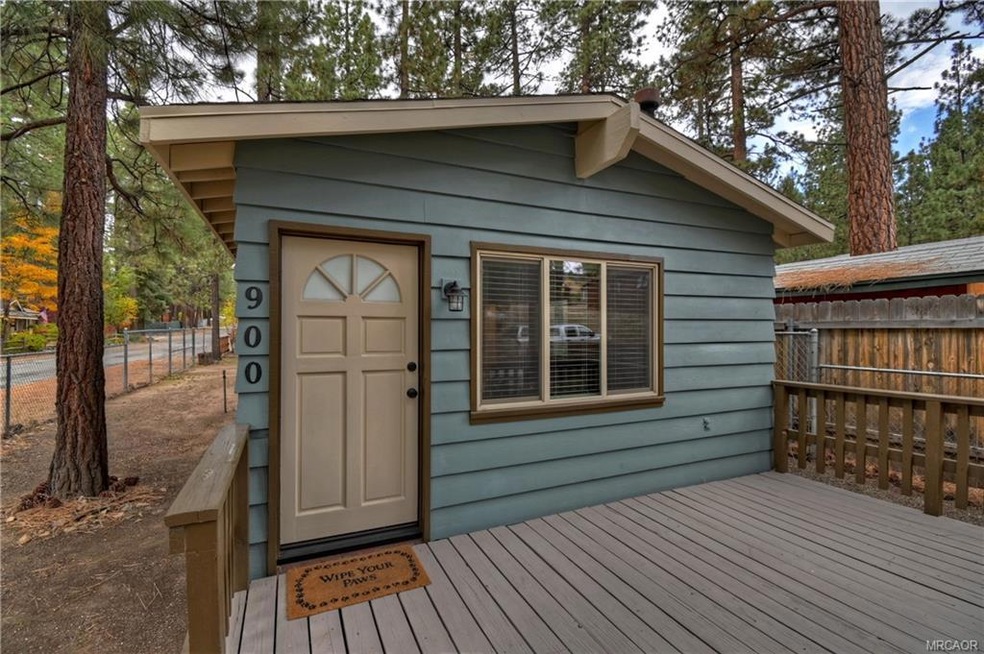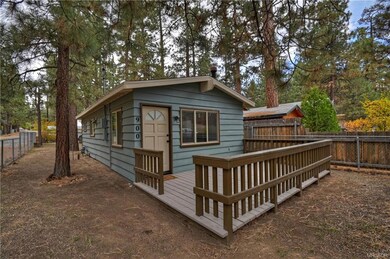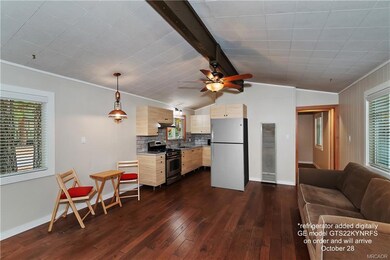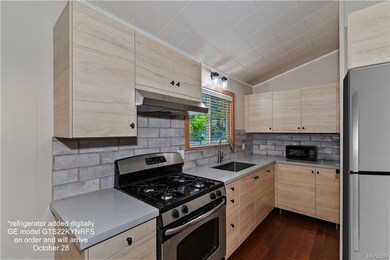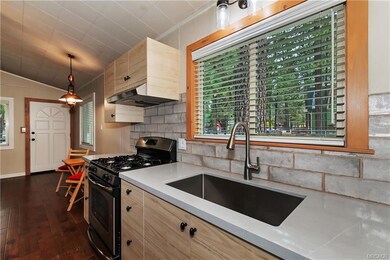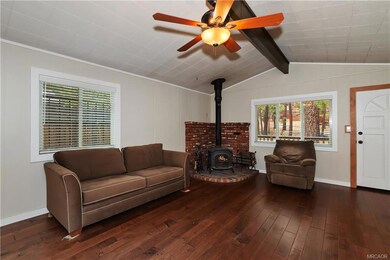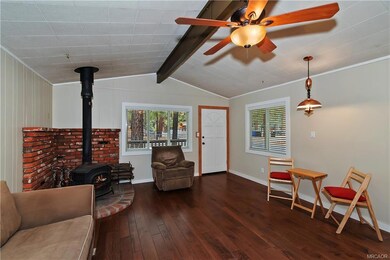900 Robinhood Blvd Big Bear City, CA 92314
Estimated payment $1,619/month
Highlights
- Parking available for a boat
- Deck
- Furnished
- Big Bear High School Rated A-
- Wood Flooring
- Neighborhood Views
About This Home
Charming Remodeled Big Bear Cabin – Turnkey and Ready to Enjoy! Welcome to your cozy mountain retreat... This beautifully updated 1 bedroom, 1 bath cabin offers 528 square feet of thoughtfully designed living space on a level corner 2,500 sq ft lot with a fully fenced yard, ideal for pets and room for RV or boat parking. Every detail has been refreshed to blend classic Big Bear charm with modern comfort. Step inside to find brand new hardwood floors, wood trim accents throughout, and fresh interior and exterior paint that gives the home a warm, inviting feel. The fully remodeled kitchen features stylish new soft-close cabinets & drawers, updated countertops & backsplash, and new fixtures. The remodeled bathroom is bright and modern offering both comfort and functionality. The bedroom features stylish barn-door closet and pocket door for added privacy when guest come to stay. Cozy up to the inviting wood-burning stove and enjoy peace of mind with new double-pane windows that keep the cabin cozy year round. This cabin has an open floor plan that creates a comfortable space for guests. Located in a quiet, convenient neighborhood close to the convention center so you'll have first access to local events and just minutes from all the amenities that Big Bear Lake has to offer! This move-in-ready cabin is perfect as a weekend getaway, short-term rental, or a primary mountain home. This little cabin has all the charm of Big Bear living but the comfort of a modern remodel. *refrigerator has been added digitally GE model GTS22KYNRFS on order and will arrive October 28.
Home Details
Home Type
- Single Family
Est. Annual Taxes
- $2,039
Year Built
- Built in 1963
Lot Details
- 2,500 Sq Ft Lot
- Fenced
- Level Lot
Home Design
- Slab Foundation
Interior Spaces
- 528 Sq Ft Home
- 1-Story Property
- Furnished
- Ceiling Fan
- Brick Fireplace
- Double Pane Windows
- Blinds
- Open Floorplan
- Neighborhood Views
Kitchen
- Gas Oven
- Gas Range
- Range Hood
- Microwave
Flooring
- Wood
- Tile
Bedrooms and Bathrooms
- 1 Bedroom
- 1 Full Bathroom
Parking
- Dirt Driveway
- Parking available for a boat
- RV Access or Parking
Outdoor Features
- Deck
Utilities
- Heating System Uses Natural Gas
- Heating System Mounted To A Wall or Window
- Natural Gas Connected
- Cable TV Available
Listing and Financial Details
- Assessor Parcel Number 0311-081-08-0000
Map
Home Values in the Area
Average Home Value in this Area
Tax History
| Year | Tax Paid | Tax Assessment Tax Assessment Total Assessment is a certain percentage of the fair market value that is determined by local assessors to be the total taxable value of land and additions on the property. | Land | Improvement |
|---|---|---|---|---|
| 2025 | $2,039 | $82,967 | $18,036 | $64,931 |
| 2024 | $2,039 | $81,340 | $17,682 | $63,658 |
| 2023 | $1,951 | $79,745 | $17,335 | $62,410 |
| 2022 | $1,854 | $78,181 | $16,995 | $61,186 |
| 2021 | $1,805 | $76,648 | $16,662 | $59,986 |
| 2020 | $1,784 | $75,862 | $16,491 | $59,371 |
| 2019 | $1,774 | $74,375 | $16,168 | $58,207 |
| 2018 | $1,704 | $72,917 | $15,851 | $57,066 |
| 2017 | $1,652 | $71,487 | $15,540 | $55,947 |
| 2016 | $1,608 | $70,085 | $15,235 | $54,850 |
| 2015 | $1,575 | $69,032 | $15,006 | $54,026 |
| 2014 | $1,544 | $67,680 | $14,712 | $52,968 |
Property History
| Date | Event | Price | List to Sale | Price per Sq Ft |
|---|---|---|---|---|
| 10/23/2025 10/23/25 | For Sale | $275,000 | -- | $521 / Sq Ft |
Purchase History
| Date | Type | Sale Price | Title Company |
|---|---|---|---|
| Grant Deed | -- | First American Title Company | |
| Interfamily Deed Transfer | -- | -- | |
| Grant Deed | $24,000 | Commonwealth Land Title Co | |
| Interfamily Deed Transfer | -- | -- |
Source: Mountain Resort Communities Association of Realtors®
MLS Number: 32502546
APN: 0311-081-08
- 828 W Sherwood Blvd
- 901 Sugarloaf Blvd
- 804 Robinhood Blvd
- 803 Robinhood Blvd
- 802 Robinhood Blvd
- 928 W Sherwood Blvd
- 0 Sugarloaf Blvd
- 1004 Sugarloaf Blvd
- 805 W Big Bear Blvd
- 129 Winding Ln
- 906 W Aeroplane Blvd
- 905 W Aeroplane Blvd
- 1025 W Big Bear Blvd
- 1040 W Rainbow Blvd
- 777 W Aeroplane Blvd
- 420 Belmont Dr
- 1026 W Country Club Blvd
- 427 Belmont Dr
- 641 Sugarloaf Blvd
- 1025 W Country Club Blvd
- 517 Sugarloaf Blvd
- 545 W Big Bear Blvd Unit 3
- 441 W Aeroplane Blvd
- 404 W Mojave Blvd
- 300 W Aeroplane Blvd
- 506 Deer Horn Dr
- 131 W Mojave Blvd
- 1141 Nana Ave
- 1128 Myrtle Ave
- 284 Santa Clara Blvd
- 401 E Angeles Blvd
- 42830 Cougar Rd Unit Upper
- 430 E Country Club Blvd
- 42161 Big Bear Blvd
- 383 Catalina Rd
- 42695 Moonridge Rd Unit A
- 796 Silver Tip Dr
- 42679 La Placida Ave
- 42534 La Placida Ave
- 853 Fir St
