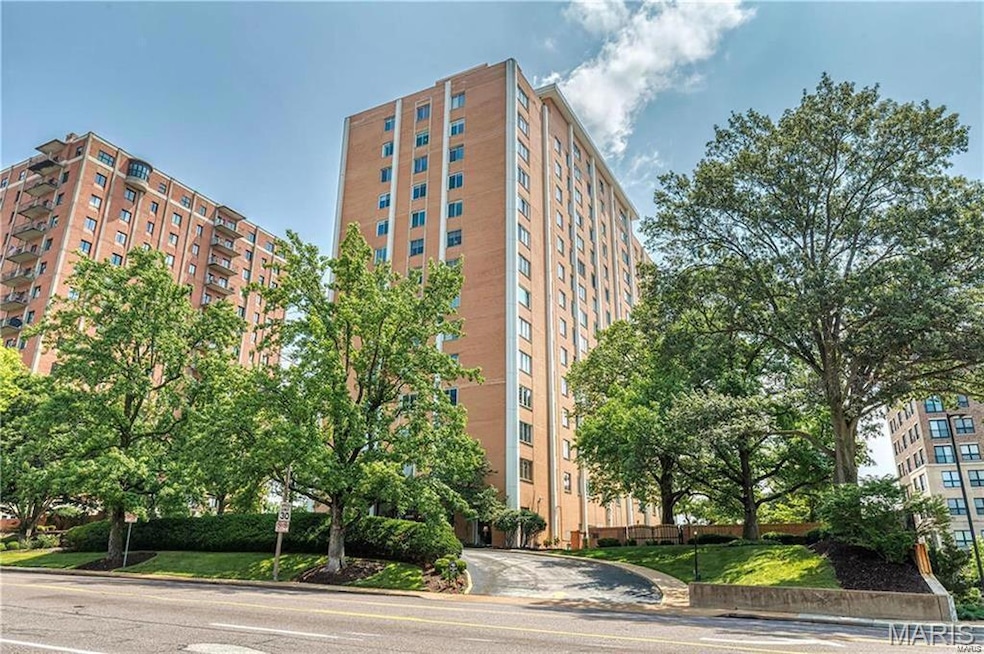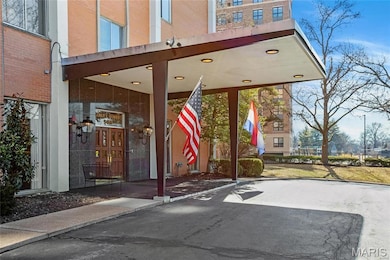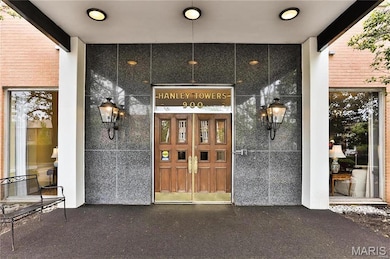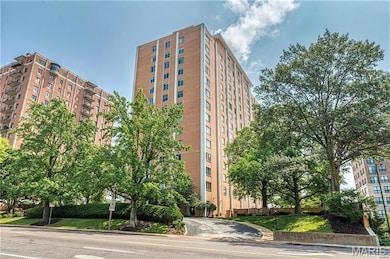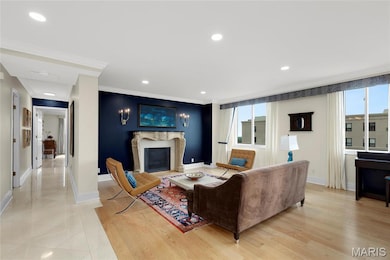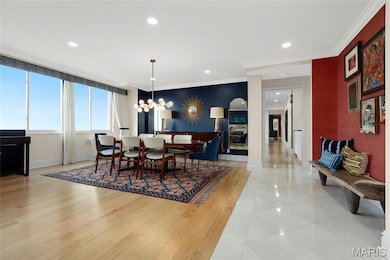
Hanley Towers 900 S Hanley Rd Unit 15E Saint Louis, MO 63105
Downtown Clayton NeighborhoodEstimated payment $6,630/month
Highlights
- Radiant Floor
- Traditional Architecture
- 2 Car Attached Garage
- Glenridge Elementary School Rated A+
- Mud Room
- Living Room
About This Home
Sophisticated condo, on the 15th floor of Hanley Towers, offering incredible skyline views from every room. This rare gem is a combo of 2 units, featuring 4 beds & 4 baths, 2900 sqft of living space & 2 parking spaces, in the secured garage. Fantastic open floorplan & significant updates within last 5 years. Highlights: formal dining, spectacular primary suite with a spa-like bath & custom closet. Updated, eat-in kitchen with custom cabinets, granite, tile backsplash & island/breakfast bar seats 7! Butler’s pantry, top of the line stainless appliances & family room with custom built-ins. In-unit laundry, separate mudroom & separate in-unit storage room. This upscale, full-service building offers a fitness room, heated outdoor pool, dog park, terrace, owner storage room, and your heating/cooling utilities, all included in the monthly fee. 24-hr front door attendant, on-site manager & maintenance superintendent. Come experience the Hanley Towers difference! Location: Interior Unit
Property Details
Home Type
- Condominium
Est. Annual Taxes
- $4,838
Year Built
- Built in 1964
HOA Fees
- $3,165 Monthly HOA Fees
Parking
- 2 Car Attached Garage
- Off-Street Parking
Home Design
- Traditional Architecture
- Brick Exterior Construction
Interior Spaces
- 2,900 Sq Ft Home
- 1-Story Property
- Mud Room
- Family Room
- Living Room
- Dining Room
- Radiant Floor
Kitchen
- Dishwasher
- Disposal
Bedrooms and Bathrooms
- 4 Bedrooms
- 4 Full Bathrooms
Laundry
- Laundry Room
- Dryer
Schools
- Glenridge Elem. Elementary School
- Wydown Middle School
- Clayton High School
Utilities
- Central Heating
Community Details
- Association fees include cooling, doorperson, heating, insurance, ground maintenance, pool, security, sewer, snow removal, taxes, trash, water
Listing and Financial Details
- Assessor Parcel Number 19K-34-5297
Map
About Hanley Towers
Home Values in the Area
Average Home Value in this Area
Tax History
| Year | Tax Paid | Tax Assessment Tax Assessment Total Assessment is a certain percentage of the fair market value that is determined by local assessors to be the total taxable value of land and additions on the property. | Land | Improvement |
|---|---|---|---|---|
| 2023 | $4,838 | $70,880 | $13,780 | $57,100 |
| 2022 | $5,851 | $81,260 | $16,530 | $64,730 |
| 2021 | $5,830 | $81,260 | $16,530 | $64,730 |
| 2020 | $6,495 | $87,740 | $18,180 | $69,560 |
| 2019 | $6,409 | $87,740 | $18,180 | $69,560 |
| 2018 | $3,723 | $51,700 | $15,160 | $36,540 |
| 2017 | $3,698 | $51,700 | $15,160 | $36,540 |
| 2016 | $3,440 | $45,780 | $8,820 | $36,960 |
| 2015 | $3,470 | $45,780 | $8,820 | $36,960 |
| 2014 | $4,044 | $51,300 | $14,610 | $36,690 |
Property History
| Date | Event | Price | Change | Sq Ft Price |
|---|---|---|---|---|
| 05/15/2025 05/15/25 | Price Changed | $577,000 | -3.8% | $199 / Sq Ft |
| 04/30/2025 04/30/25 | For Sale | $600,000 | -- | $207 / Sq Ft |
| 04/22/2025 04/22/25 | Off Market | -- | -- | -- |
Purchase History
| Date | Type | Sale Price | Title Company |
|---|---|---|---|
| Warranty Deed | -- | Us Title Main | |
| Quit Claim Deed | -- | Ort | |
| Warranty Deed | $550,000 | Ort | |
| Deed | $225,000 | -- | |
| Interfamily Deed Transfer | -- | -- |
Mortgage History
| Date | Status | Loan Amount | Loan Type |
|---|---|---|---|
| Open | $250,000 | New Conventional | |
| Closed | $250,000 | New Conventional | |
| Previous Owner | $350,000 | Fannie Mae Freddie Mac | |
| Previous Owner | $180,000 | Purchase Money Mortgage |
Similar Homes in Saint Louis, MO
Source: MARIS MLS
MLS Number: MIS25025247
APN: 19K-34-5297
- 900 S Hanley Rd Unit 10B
- 900 S Hanley Rd Unit 1D
- 900 S Hanley Rd Unit 7B
- 900 S Hanley Rd Unit 15E
- 900 S Hanley Rd Unit PG
- 816 S Hanley Rd Unit 8C
- 907 S Hanley Rd Unit 5
- 800 S Hanley Rd Unit 2D
- 710 S Hanley Rd Unit 18A
- 7561 Oxford Dr Unit 3S
- 7544 York Dr Unit 3E
- 7744 Davis Dr
- 705 Westwood Dr Unit 3C
- 7524 Cromwell Dr Unit 2E
- 7527 Oxford Dr Unit 1E
- 7520 Oxford Dr Unit 3E
- 7520 Buckingham Dr Unit 1W
- 7570 Byron Place Unit 3W
- 7570 Byron Place Unit 3E
- 50 Lake Forest Dr
