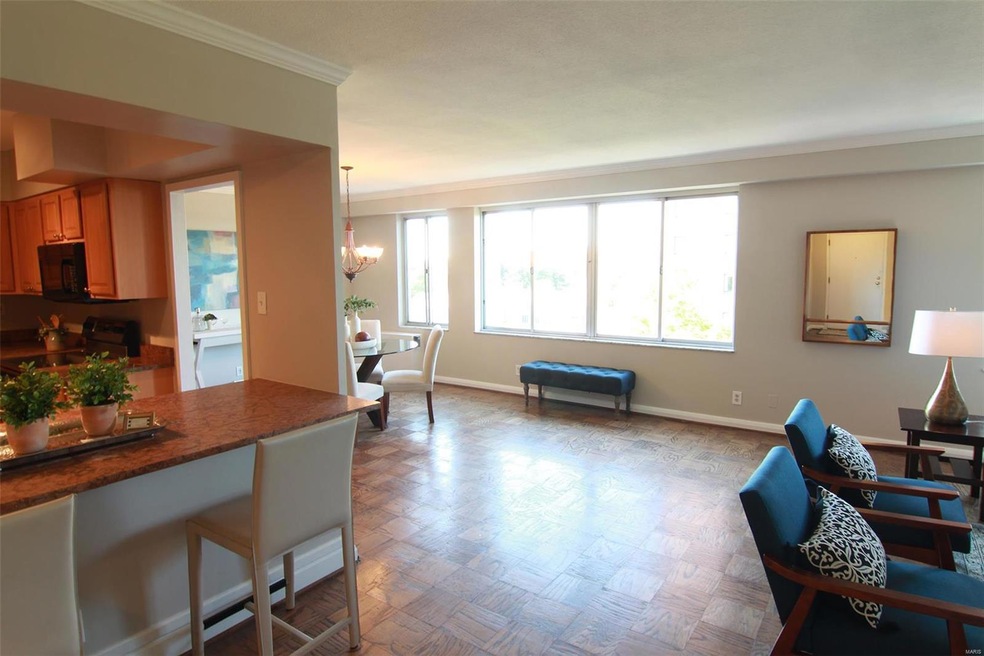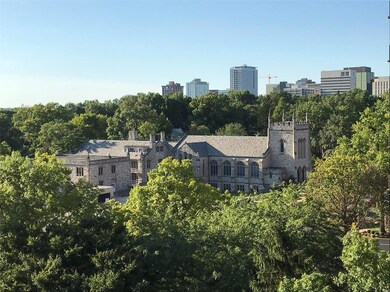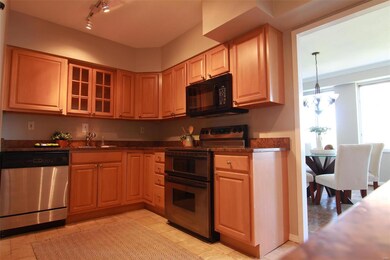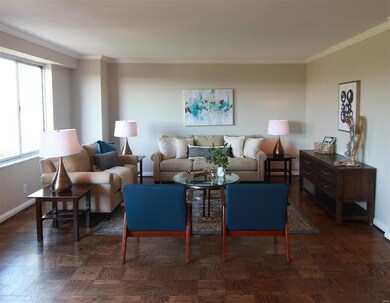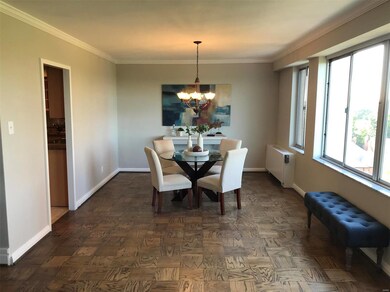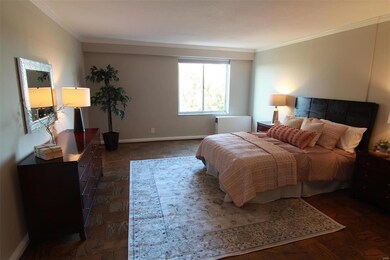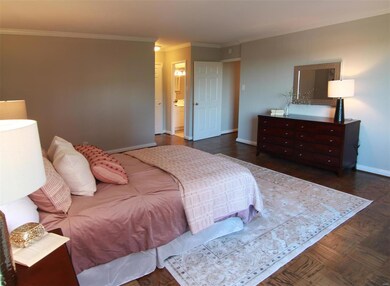
Hanley Towers 900 S Hanley Rd Unit 7B Saint Louis, MO 63105
Downtown Clayton NeighborhoodHighlights
- Unit is on the top floor
- In Ground Pool
- Attached Garage
- Glenridge Elementary School Rated A+
- Elevator
- Brick or Stone Mason
About This Home
As of October 2020Beautiful Condo. Beautiful Views of Downtown Clayton (especially at night!). First Rate Building. These are the first three attributes that come to mind at Hanley Towers a GREAT building live in! Open layout with updated kitchen with breakfast bar and lots of light to lift the spirit! This condo has a washer/dryer hookup added plus it has been freshly painted to add to its warm appeal. The building itself is nothing short of the "country club" experience with attentive and friendly doormen/women, parking attendants, custodial and maintenance staff plus a full time office manager for a high end living experience. In 2019 the lobby, reception area and hallways were updated with a clean crisp look! Great Pool with BBQ Grills, Rooftop Terrace, Pet Park, Attached Parking, Exercise Facilities, and plenty of Clean Dry Storage make Hanley Towers a rare gem. A/C and Heat is also included in your monthly assessment creating excellent value and top rate amenities in the heart of Clayton!
Last Agent to Sell the Property
Rothschild Management, LLC License #2010016088 Listed on: 08/21/2020
Property Details
Home Type
- Condominium
Est. Annual Taxes
- $2,362
Year Built
- Built in 1964
HOA Fees
- $1,001 Monthly HOA Fees
Home Design
- Brick or Stone Mason
Interior Spaces
- 1,571 Sq Ft Home
- Multi-Level Property
- Combination Dining and Living Room
- Storage
Kitchen
- Breakfast Bar
- Electric Oven or Range
- <<microwave>>
- Dishwasher
- Disposal
Bedrooms and Bathrooms
- 2 Main Level Bedrooms
- Walk-In Closet
- 2 Full Bathrooms
Basement
- Basement Fills Entire Space Under The House
- Basement Storage
Parking
- Attached Garage
- Guest Parking
Schools
- Glenridge Elem. Elementary School
- Wydown Middle School
- Clayton High School
Additional Features
- Patio
- Unit is on the top floor
Listing and Financial Details
- Assessor Parcel Number 19K-34-1732
Community Details
Overview
- 70 Units
- High-Rise Condominium
Amenities
- Laundry Facilities
- Elevator
- Lobby
Recreation
- In Ground Pool
Ownership History
Purchase Details
Home Financials for this Owner
Home Financials are based on the most recent Mortgage that was taken out on this home.Purchase Details
Home Financials for this Owner
Home Financials are based on the most recent Mortgage that was taken out on this home.Similar Homes in the area
Home Values in the Area
Average Home Value in this Area
Purchase History
| Date | Type | Sale Price | Title Company |
|---|---|---|---|
| Warranty Deed | -- | Freedom Title | |
| Warranty Deed | $140,000 | -- | |
| Warranty Deed | $140,000 | -- |
Mortgage History
| Date | Status | Loan Amount | Loan Type |
|---|---|---|---|
| Open | $155,000 | Credit Line Revolving | |
| Previous Owner | $1,083,415 | Future Advance Clause Open End Mortgage | |
| Previous Owner | $2,300,000 | Unknown | |
| Previous Owner | $171,000 | No Value Available |
Property History
| Date | Event | Price | Change | Sq Ft Price |
|---|---|---|---|---|
| 07/10/2025 07/10/25 | Price Changed | $224,900 | -1.1% | $143 / Sq Ft |
| 06/26/2025 06/26/25 | Price Changed | $227,500 | -1.0% | $145 / Sq Ft |
| 06/05/2025 06/05/25 | Price Changed | $229,900 | -2.1% | $146 / Sq Ft |
| 05/22/2025 05/22/25 | Price Changed | $234,900 | -2.1% | $150 / Sq Ft |
| 05/02/2025 05/02/25 | Price Changed | $239,900 | 0.0% | $153 / Sq Ft |
| 05/02/2025 05/02/25 | For Sale | $239,900 | +53.9% | $153 / Sq Ft |
| 05/02/2025 05/02/25 | Off Market | -- | -- | -- |
| 10/06/2020 10/06/20 | Sold | -- | -- | -- |
| 08/25/2020 08/25/20 | Pending | -- | -- | -- |
| 08/21/2020 08/21/20 | For Sale | $155,900 | -- | $99 / Sq Ft |
Tax History Compared to Growth
Tax History
| Year | Tax Paid | Tax Assessment Tax Assessment Total Assessment is a certain percentage of the fair market value that is determined by local assessors to be the total taxable value of land and additions on the property. | Land | Improvement |
|---|---|---|---|---|
| 2023 | $2,362 | $34,810 | $7,470 | $27,340 |
| 2022 | $2,555 | $35,660 | $8,950 | $26,710 |
| 2021 | $2,546 | $35,660 | $8,950 | $26,710 |
| 2020 | $2,158 | $29,280 | $9,840 | $19,440 |
| 2019 | $2,129 | $29,280 | $9,840 | $19,440 |
| 2018 | $2,181 | $30,520 | $8,210 | $22,310 |
| 2017 | $2,167 | $30,520 | $8,210 | $22,310 |
| 2016 | $1,643 | $22,040 | $4,770 | $17,270 |
| 2015 | $1,657 | $22,040 | $4,770 | $17,270 |
| 2014 | $1,725 | $22,040 | $6,970 | $15,070 |
Agents Affiliated with this Home
-
Adam Hoff
A
Seller's Agent in 2025
Adam Hoff
Homebound Realty LLC
(636) 466-4216
214 Total Sales
-
Dominic Franke
D
Seller Co-Listing Agent in 2025
Dominic Franke
Homebound Realty LLC
(314) 320-5075
9 Total Sales
-
Paul Weiss
P
Seller's Agent in 2020
Paul Weiss
Rothschild Management, LLC
(314) 332-9815
3 in this area
19 Total Sales
About Hanley Towers
Map
Source: MARIS MLS
MLS Number: MIS20059600
APN: 19K-34-1732
- 900 S Hanley Rd Unit 15B
- 900 S Hanley Rd Unit 10B
- 900 S Hanley Rd Unit 15E
- 900 S Hanley Rd Unit PG
- 816 S Hanley Rd Unit 8C
- 907 S Hanley Rd Unit 5
- 923 S Hanley Rd Unit A
- 800 S Hanley Rd Unit 2D
- 710 S Hanley Rd Unit 10A
- 710 S Hanley Rd Unit 18B
- 710 S Rd Unit 17C
- 7544 York Dr Unit 3E
- 7539 Oxford Dr Unit 2W
- 7530 Cromwell Dr Unit 1S
- 703 Westwood Dr Unit 1B
- 705 Westwood Dr Unit 3C
- 7520 Oxford Dr Unit 3W
- 821 S Bemiston Ave
- 7520 Buckingham Dr Unit 1W
- 7570 Byron Place Unit 3W
