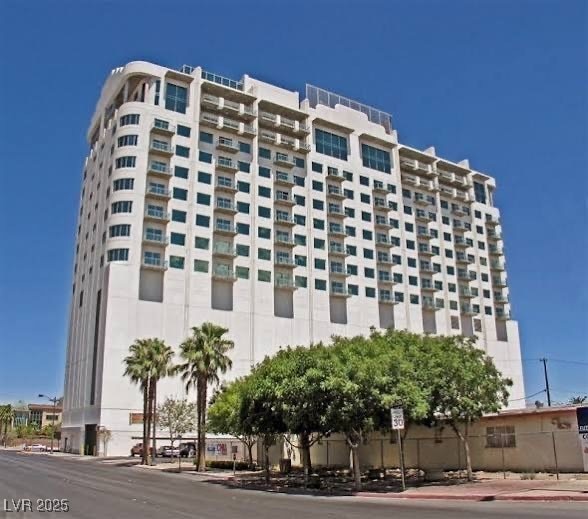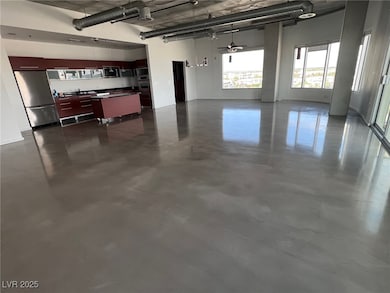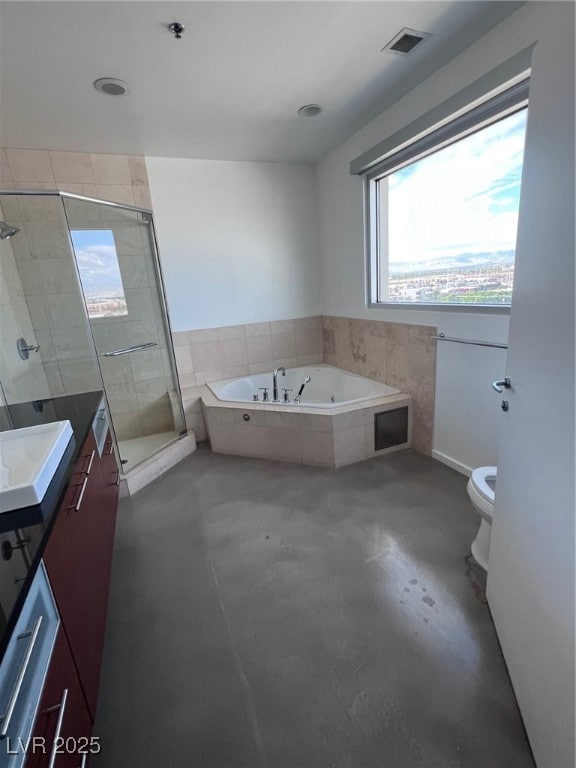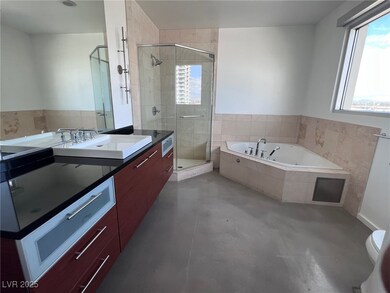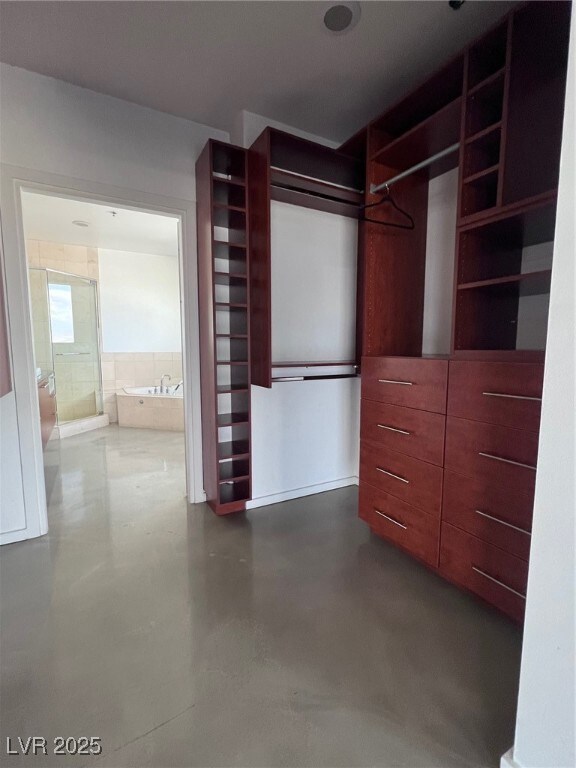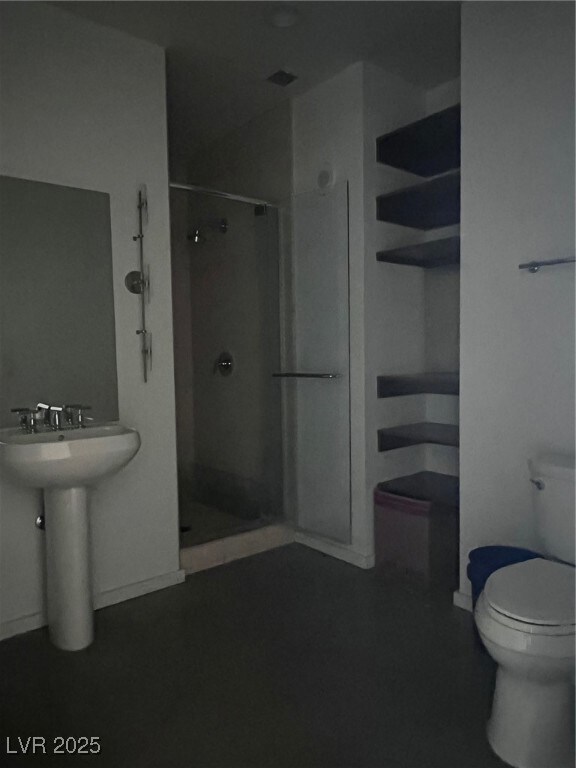900 S Las Vegas Blvd Unit 704 Las Vegas, NV 89101
Arts District NeighborhoodHighlights
- Fitness Center
- Clubhouse
- Community Pool
- 0.72 Acre Lot
- Main Floor Bedroom
- Wainscoting
About This Home
Absolutely amazing wide open 1 bedroom loft located in the heart of the art district at the famous Downtown Las Vegas, walking distance to many restaurants, shops, offices and the famous Fremont street. the spacious loft offers an upgraded kitchen and cabinets, large and upgraded primary bathroom, and beautiful mountain and city view from every corner of the unit.
come live in a luxurious High rise building, offers a great location, 24hours security, rooftop pool, spa and fitness center and secured parking garage.
this is a MUST SEE unit.
Listing Agent
Vice Realty Brokerage Phone: (702) 351-8000 License #S.0192838 Listed on: 11/26/2025
Property Details
Home Type
- Multi-Family
Est. Annual Taxes
- $3,018
Year Built
- Built in 2005
Lot Details
- 0.72 Acre Lot
- North Facing Home
Parking
- 1 Car Garage
- Guest Parking
- Assigned Parking
Home Design
- Property Attached
- Flat Roof Shape
- Frame Construction
- Stucco
Interior Spaces
- 1,575 Sq Ft Home
- Wainscoting
- Blinds
- Concrete Flooring
Kitchen
- Built-In Electric Oven
- Microwave
- Dishwasher
- Disposal
Bedrooms and Bathrooms
- 1 Bedroom
- Main Floor Bedroom
- 2 Full Bathrooms
Laundry
- Laundry closet
- Washer and Dryer
Accessible Home Design
- Handicap Accessible
Schools
- Hollingswoth Elementary School
- Fremont John C. Middle School
- Rancho High School
Utilities
- Central Heating and Cooling System
- Cable TV Not Available
Listing and Financial Details
- Security Deposit $3,000
- Property Available on 11/26/25
- Tenant pays for electricity, gas, key deposit, sewer, trash collection, water
Community Details
Overview
- Property has a Home Owners Association
- Associa Association, Phone Number (702) 383-0979
- High-Rise Condominium
- Soho Lofts Subdivision
Recreation
- Fitness Center
- Community Pool
- Community Spa
Pet Policy
- Pets allowed on a case-by-case basis
Additional Features
- Clubhouse
- Security Service
Map
Source: Las Vegas REALTORS®
MLS Number: 2737761
APN: 139-34-411-004
- 900 Las Vegas Blvd S Unit 1012
- 900 Las Vegas Blvd S Unit 1403
- 900 Las Vegas Blvd S Unit 1113
- 900 Las Vegas Blvd S Unit 903
- 900 Las Vegas Blvd S Unit 715
- 1008 S 3rd St
- 200 Hoover Ave Unit 1003
- 200 Hoover Ave Unit 2109
- 200 Hoover Ave Unit 903
- 200 Hoover Ave Unit 1712
- 200 Hoover Ave Unit 1201
- 722 S 3rd St
- 917 S 1st St Unit 302b
- 917 S 1st St Unit 304b
- 917 S 1st St Unit 306c
- 924 S 1st St Unit 307
- 924 S 1st St Unit 410
- 924 S 1st St Unit 311
- 924 S 1st St Unit 301
- 924 S 1st St Unit 510
- 900 Las Vegas Blvd S Unit 716
- 913 S 3rd St
- 1015 S 3rd St
- 200 Hoover Ave Unit 2003
- 200 Hoover Ave Unit 1101
- 200 Hoover Ave Unit 1111
- 200 Hoover Ave Unit 1205
- 200 Hoover Ave Unit 1813
- 200 Hoover Ave Unit 810
- 200 Hoover Ave Unit 2009
- 715 S 3rd St Unit 5
- 353 E Bonneville Ave Unit 471
- 353 E Bonneville Ave Unit 1406
- 353 E Bonneville Ave Unit 753
- 353 E Bonneville Ave Unit 233
- 353 E Bonneville Ave Unit 737
- 353 E Bonneville Ave Unit 147
- 353 E Bonneville Ave Unit 303
- 353 E Bonneville Ave Unit 505
- 353 E Bonneville Ave Unit 1201
