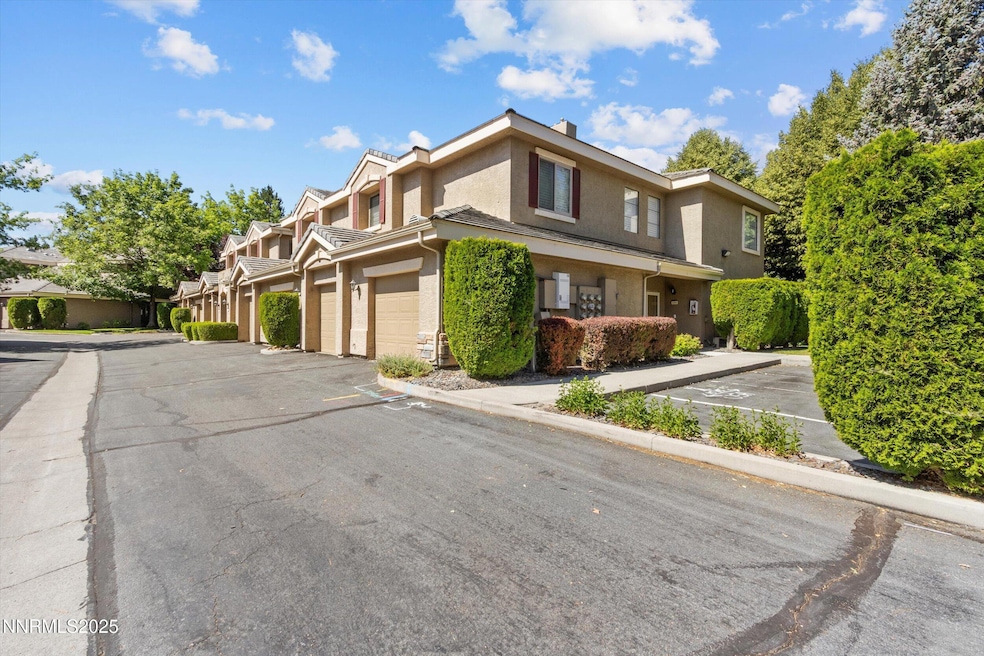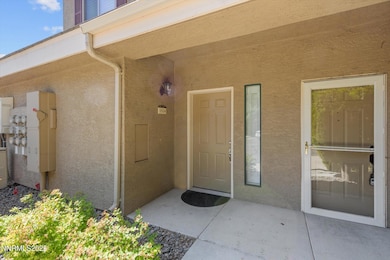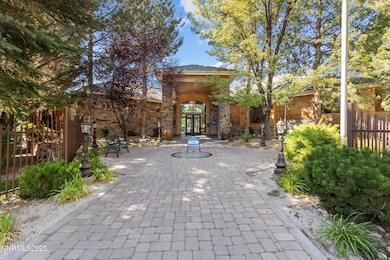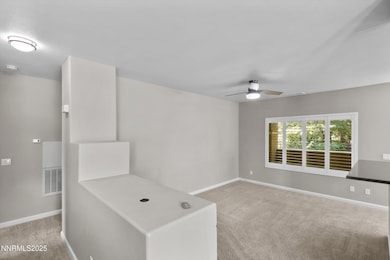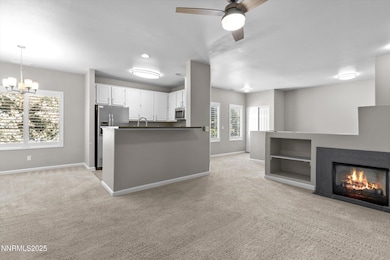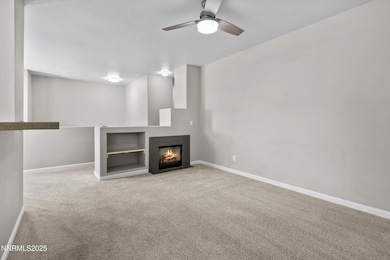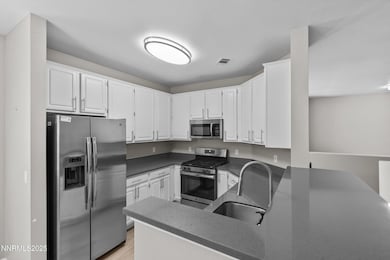900 S Meadows Pkwy Unit 1524 Reno, NV 89521
South Meadows NeighborhoodEstimated payment $3,182/month
Highlights
- Fitness Center
- Heated In Ground Pool
- Gated Community
- Kendyl Depoali Middle School Rated A-
- No Units Above
- Clubhouse
About This Home
Rare 3-Bedroom Condo in The Resort at Tanamera! Enjoy low-maintenance, resort-style living in one of South Reno's most desirable gated communities. This modern, upgraded 2-story, 3-bed, 2-bath condo is clean, move-in ready, and offers a perfect blend of luxury, comfort, and convenience. Enter through your private staircase above an oversized one-car garage with extra storage space. Inside, you'll find an open-concept layout filled with natural light and an updated kitchen featuring white cabinetry, stainless steel appliances, and upgraded countertops—ideal for both everyday living and entertaining. Enjoy a private covered patio with access from both the living room and the primary suite—perfect for relaxing outdoors. The spacious primary suite offers dual closets with built-in storage organizers and a beautifully remodeled en suite with a walk-in shower, vessel sinks, and granite countertops. Both bathrooms have been fully updated, reflecting the home's clean, modern aesthetic. Additional highlights include an in-unit laundry room with washer and dryer included, an exterior storage closet for seasonal gear, and closet organization systems throughout for maximum functionality. Just a short walk away, the large Tanamera Clubhouse features a lagoon-style pool, two spas, full gym, Pilates equipment, racquetball courts, saunas, a media room, business center, and more. The HOA includes water, sewer, and daily trash pickup, and the beautifully landscaped community is surrounded by scenic walking and biking trails. Located close to shopping, dining, and medical facilities—and just about 30 minutes from Lake Tahoe—this home offers the best of South Reno living. 3-bedroom units in Tanamera rarely come available—schedule your private tour today!
Property Details
Home Type
- Condominium
Est. Annual Taxes
- $2,417
Year Built
- Built in 1999
Lot Details
- Property fronts a private road
- No Units Above
- End Unit
- 1 Common Wall
- Cul-De-Sac
- Security Fence
- Property is Fully Fenced
- Landscaped
HOA Fees
- $412 Monthly HOA Fees
Parking
- 1 Car Attached Garage
- Parking Available
- Common or Shared Parking
- Garage Door Opener
- Additional Parking
- Assigned Parking
Home Design
- Slab Foundation
- Pitched Roof
- Tile Roof
- Stick Built Home
- Stucco
Interior Spaces
- 1,422 Sq Ft Home
- 2-Story Property
- Vaulted Ceiling
- Ceiling Fan
- Gas Fireplace
- Blinds
- Family Room with Fireplace
- Separate Formal Living Room
- Security Gate
Kitchen
- Breakfast Bar
- Gas Cooktop
- Microwave
- Dishwasher
- Disposal
Flooring
- Carpet
- Laminate
Bedrooms and Bathrooms
- 3 Bedrooms
- 2 Full Bathrooms
- Dual Sinks
- Primary Bathroom includes a Walk-In Shower
Laundry
- Laundry Room
- Laundry in Hall
- Dryer
- Washer
- Laundry Cabinets
- Shelves in Laundry Area
Pool
- Heated In Ground Pool
- Heated Spa
- In Ground Spa
- Waterfall Pool Feature
Outdoor Features
- Covered Patio or Porch
- Rain Gutters
Schools
- Double Diamond Elementary School
- Depoali Middle School
- Damonte High School
Utilities
- Forced Air Heating and Cooling System
- Heating System Uses Natural Gas
- Private Water Source
- Gas Water Heater
- Private Sewer
- Internet Available
- Phone Available
- Cable TV Available
Listing and Financial Details
- Assessor Parcel Number 160-928-09
Community Details
Overview
- Association fees include ground maintenance, sewer, trash, water
- $2,525 Other Monthly Fees
- Associa Sierra North Association, Phone Number (775) 626-7333
- Reno Community
- Tanamera Condominiums 2 Subdivision
- On-Site Maintenance
- Maintained Community
- The community has rules related to covenants, conditions, and restrictions
Amenities
- Community Barbecue Grill
- Common Area
- Sauna
- Clubhouse
- Recreation Room
Recreation
- Fitness Center
- Community Pool
- Community Spa
Security
- Security Service
- Resident Manager or Management On Site
- Fenced around community
- Gated Community
- Fire and Smoke Detector
Map
Home Values in the Area
Average Home Value in this Area
Tax History
| Year | Tax Paid | Tax Assessment Tax Assessment Total Assessment is a certain percentage of the fair market value that is determined by local assessors to be the total taxable value of land and additions on the property. | Land | Improvement |
|---|---|---|---|---|
| 2025 | $2,434 | $84,794 | $31,605 | $53,190 |
| 2024 | $2,434 | $83,752 | $28,630 | $55,122 |
| 2023 | $2,364 | $79,288 | $30,520 | $48,768 |
| 2022 | $2,296 | $66,474 | $24,325 | $42,149 |
| 2021 | $2,300 | $63,523 | $21,245 | $42,278 |
| 2020 | $2,161 | $63,512 | $21,245 | $42,267 |
| 2019 | $2,059 | $62,995 | $21,245 | $41,750 |
| 2018 | $1,995 | $57,187 | $16,345 | $40,842 |
| 2017 | $1,918 | $54,862 | $14,280 | $40,582 |
| 2016 | $1,870 | $54,314 | $12,880 | $41,434 |
| 2015 | $1,866 | $50,658 | $10,640 | $40,018 |
| 2014 | $1,837 | $50,178 | $9,982 | $40,196 |
| 2013 | -- | $48,408 | $8,680 | $39,728 |
Property History
| Date | Event | Price | List to Sale | Price per Sq Ft | Prior Sale |
|---|---|---|---|---|---|
| 09/09/2025 09/09/25 | Price Changed | $489,999 | -2.0% | $345 / Sq Ft | |
| 08/19/2025 08/19/25 | Price Changed | $499,999 | -1.0% | $352 / Sq Ft | |
| 07/29/2025 07/29/25 | For Sale | $504,999 | -1.9% | $355 / Sq Ft | |
| 06/10/2022 06/10/22 | Sold | $515,000 | -0.8% | $362 / Sq Ft | View Prior Sale |
| 05/03/2022 05/03/22 | Pending | -- | -- | -- | |
| 04/20/2022 04/20/22 | For Sale | $519,000 | +25.1% | $365 / Sq Ft | |
| 06/03/2021 06/03/21 | Sold | $415,000 | 0.0% | $292 / Sq Ft | View Prior Sale |
| 05/03/2021 05/03/21 | Pending | -- | -- | -- | |
| 04/20/2021 04/20/21 | For Sale | $415,000 | +36.1% | $292 / Sq Ft | |
| 03/22/2019 03/22/19 | Sold | $305,000 | -7.6% | $214 / Sq Ft | View Prior Sale |
| 02/24/2019 02/24/19 | Pending | -- | -- | -- | |
| 10/12/2018 10/12/18 | For Sale | $330,000 | -- | $232 / Sq Ft |
Purchase History
| Date | Type | Sale Price | Title Company |
|---|---|---|---|
| Bargain Sale Deed | $515,000 | First Centennial Title | |
| Bargain Sale Deed | $415,000 | Ticor Title Cc | |
| Interfamily Deed Transfer | -- | First Centennial Title Reno | |
| Bargain Sale Deed | $305,000 | First Centennial Title Reno | |
| Bargain Sale Deed | $305,000 | First Centennial Reno |
Mortgage History
| Date | Status | Loan Amount | Loan Type |
|---|---|---|---|
| Open | $494,650 | New Conventional | |
| Previous Owner | $332,000 | New Conventional | |
| Previous Owner | $225,000 | New Conventional |
Source: Northern Nevada Regional MLS
MLS Number: 250053796
APN: 160-928-09
- 900 S Meadows Pkwy Unit 5021
- 900 S Meadows Pkwy Unit 3811
- 900 S Meadows Pkwy Unit 5414
- 900 S Meadows Pkwy Unit 3223
- 900 S Meadows Pkwy Unit 3322
- 900 S Meadows Pkwy Unit 4321
- 900 S Meadows Pkwy Unit 3522
- 900 S Meadows Pkwy Unit 622
- 900 S Meadows Pkwy Unit 814
- 9721 Ripple Way
- 1125 Tule Dr
- 9618 Truckee Meadows Place
- 1295 Tule Dr
- 10431 Silver Rush Ct
- 10145 Donner Peak Dr
- 1390 S Fox Glen Ct
- 1612 Mountain Ln
- 1300 S Fox Glen Ct
- 10400 Rockport Ln
- 10560 Vista Alta Dr
- 900 S Meadows Pkwy Unit 2121
- 1001 S Meadows Pkwy
- 1205 S Meadows Pkwy
- 10459 Summershade Ln
- 10345 Coyote Creek Dr
- 10640 Arbor Way
- 9870 Double r Blvd
- 9795 Gateway Dr
- 10577 Eagle Falls Way
- 11380 S Virginia St
- 1692 Broadstone Way
- 10567 Moss Wood Ct
- 1730 Glen Cove Ct
- 11700 S Hills Dr
- 875 Damonte Ranch Pkwy
- 9350 Double r Blvd
- 9900 Wilbur May Pkwy Unit 3402
- 2050 Half Dome Dr
- 9200 Double r Blvd
- 2070 Blue Boy Ln
