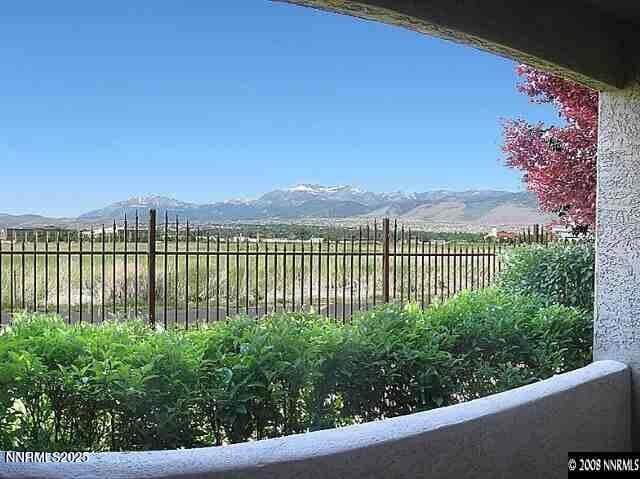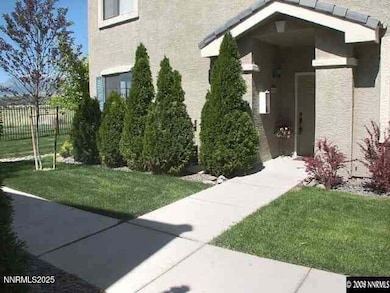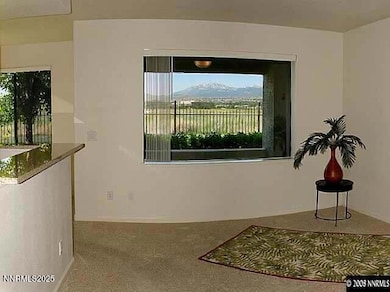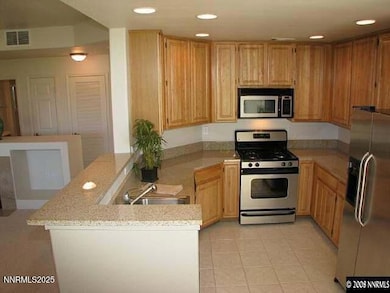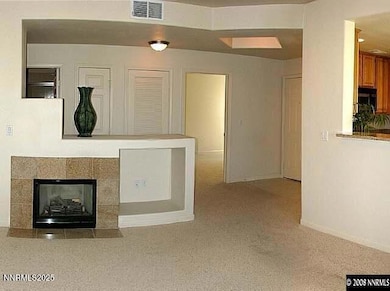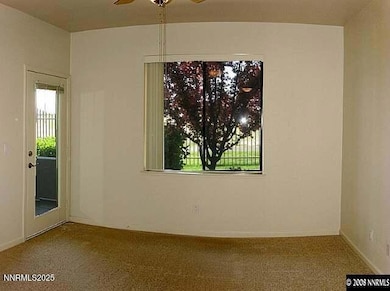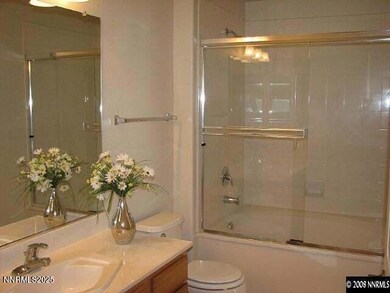900 S South Meadows Pkwy Unit 4911 Reno, NV 89521
South Meadows Neighborhood
2
Beds
2
Baths
1,103
Sq Ft
--
Built
Highlights
- Views of Ski Resort
- Fitness Center
- Clubhouse
- Kendyl Depoali Middle School Rated A-
- Gated Community
- End Unit
About This Home
Adorable single level townhome on the ground level with a beautiful unobstructed views of the meadow and moutains!! Enjoy the Resort at Tanamera gated community with tons of amenities including lodge, gym, pool, spas, jacuzzi, and so much more! Call today to see this great unit!
Townhouse Details
Home Type
- Townhome
Lot Details
- End Unit
- No Units Located Below
- 1 Common Wall
- Landscaped
Parking
- 1 Car Attached Garage
- Parking Available
Property Views
- Ski Resort
- Mountain
- Meadow
- Valley
Interior Spaces
- 1,103 Sq Ft Home
- 1-Story Property
- Gas Log Fireplace
- Double Pane Windows
- Vinyl Clad Windows
- Blinds
- Family Room with Fireplace
- Great Room
- Combination Kitchen and Dining Room
- Security Gate
Kitchen
- Oven
- Gas Cooktop
- Microwave
- Dishwasher
- Disposal
Flooring
- Carpet
- Linoleum
Bedrooms and Bathrooms
- 2 Bedrooms
- 2 Full Bathrooms
- Dual Sinks
- Primary Bathroom includes a Walk-In Shower
Laundry
- Laundry Room
- Dryer
- Washer
Schools
- Double Diamond Elementary School
- Depoali Middle School
- Damonte High School
Utilities
- Forced Air Heating and Cooling System
- Heating System Uses Natural Gas
- Natural Gas Connected
- Gas Water Heater
- Internet Available
- Phone Available
- Cable TV Available
Additional Features
- No Interior Steps
- Covered Patio or Porch
- Ground Level
Listing and Financial Details
- Security Deposit $2,400
- Property Available on 11/20/25
- Lease Option
- The owner pays for trash collection, sewer, association fees
- 12 Month Lease Term
- Assessor Parcel Number 160-915-08
Community Details
Overview
- Property has a Home Owners Association
- Tanamera Phase 1 Subdivision
- On-Site Maintenance
- Maintained Community
- Community Parking
Amenities
- Common Area
- Clubhouse
Recreation
- Fitness Center
- Community Pool
- Community Spa
Pet Policy
- No Pets Allowed
Security
- Security Service
- Resident Manager or Management On Site
- Gated Community
- Fire and Smoke Detector
Map
Source: Northern Nevada Regional MLS
MLS Number: 250058440
Nearby Homes
- 1125 Tule Dr
- 9721 Ripple Way
- 9618 Truckee Meadows Place
- 900 S Meadows Pkwy Unit 5021
- 900 S Meadows Pkwy Unit 5414
- 900 S Meadows Pkwy Unit 1524
- 900 S Meadows Pkwy Unit 3922
- 900 S Meadows Pkwy Unit 3322
- 900 S Meadows Pkwy Unit 3522
- 900 S Meadows Pkwy Unit 5222
- 900 S Meadows Pkwy Unit 622
- 1295 Tule Dr
- 10145 Donner Peak Dr
- 10431 Silver Rush Ct
- 1485 Wild Wolf Way
- 1612 Mountain Ln
- 1390 S Fox Glen Ct
- 10400 Rockport Ln
- 1300 S Fox Glen Ct
- 1680 Cattlemen Ct
- 1001 S Meadows Pkwy
- 900 S Meadows Pkwy Unit 2121
- 1205 S Meadows Pkwy
- 9870 Double r Blvd
- 9795 Gateway Dr
- 10345 Coyote Creek Dr
- 10459 Summershade Ln
- 10640 Arbor Way
- 9350 Double r Blvd
- 1692 Broadstone Way
- 10577 Eagle Falls Way
- 11380 S Virginia St
- 11700 S Hills Dr
- 10567 Moss Wood Ct
- 9900 Wilbur May Pkwy Unit 3402
- 9200 Double r Blvd
- 875 Damonte Ranch Pkwy
- 2050 Half Dome Dr
- 2275 Makenna Dr
- 8000 Offenhauser Dr
