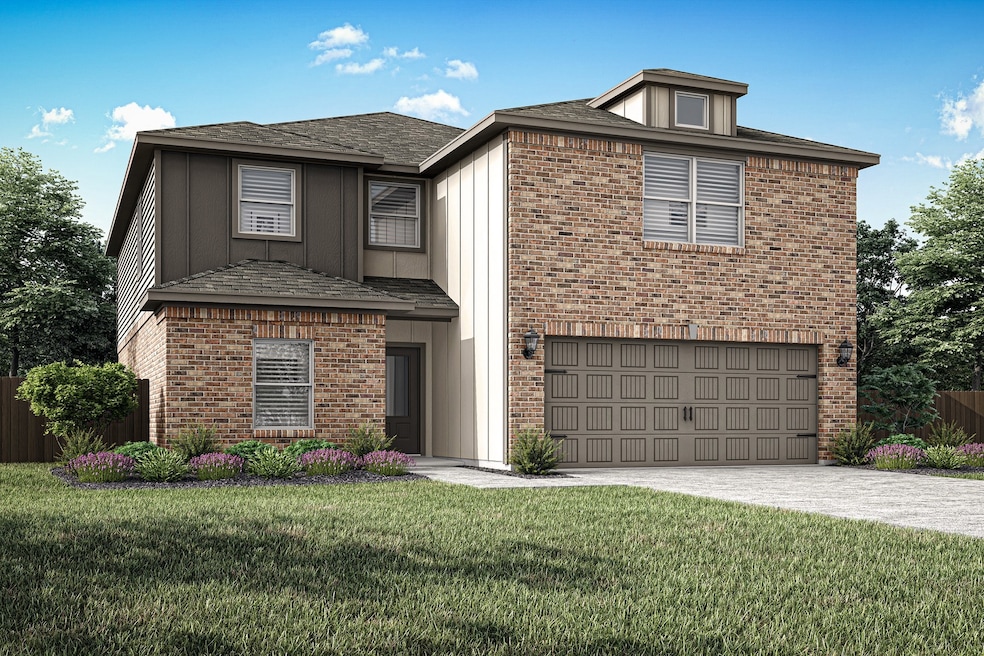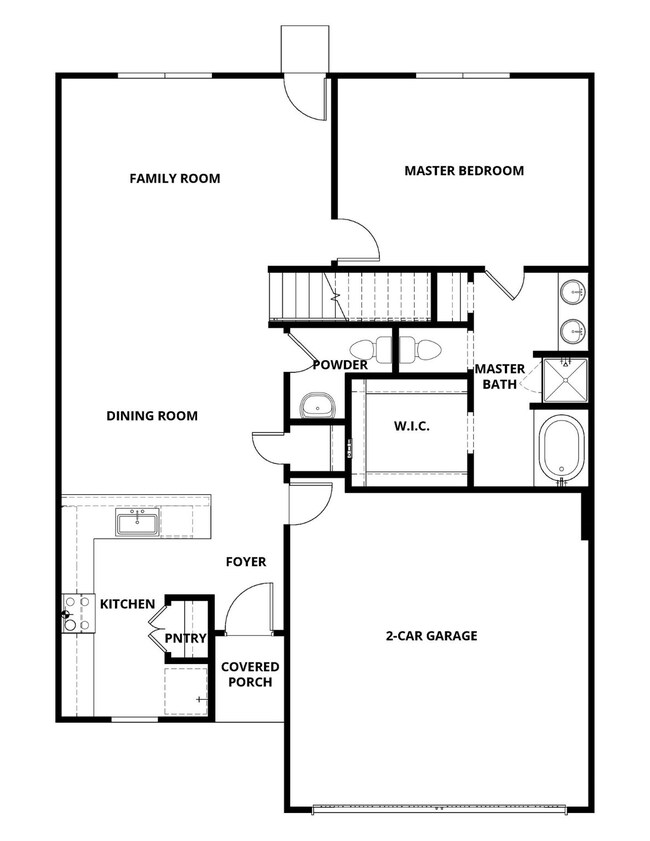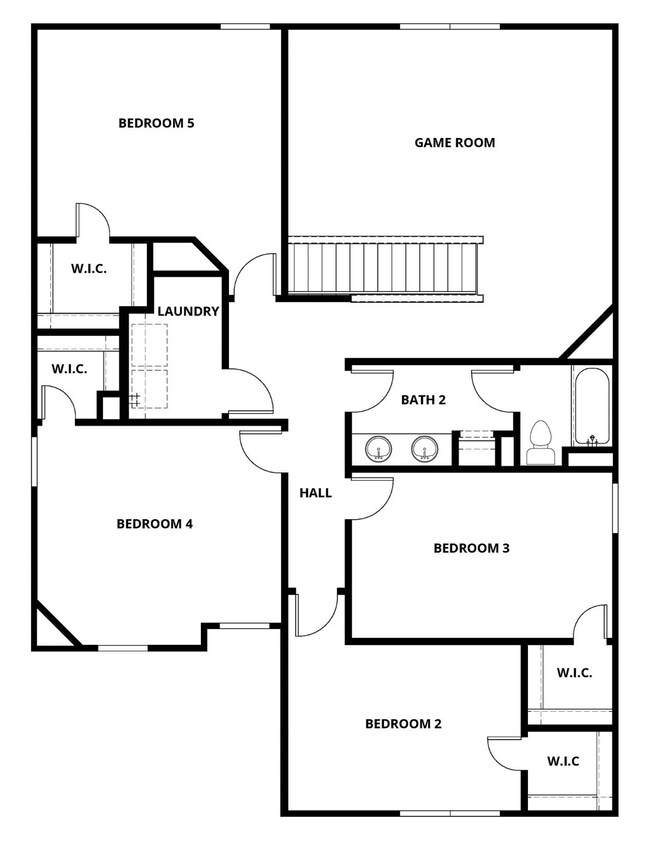900 Sedona Dr Fort Worth, TX 76108
Chapel Creek NeighborhoodHighlights
- New Construction
- Traditional Architecture
- Walk-In Closet
- Open Floorplan
- 2 Car Attached Garage
- Tankless Water Heater
About This Home
The Wilder is a spacious two-story home with five bedrooms, two-and-a-half bathrooms, and open-concept living areas designed for both comfort and connection. A private downstairs master suite offers a relaxing retreat, while each secondary bedroom includes its own walk-in closet for added storage. The upstairs loft provides a flexible space that can easily transform into a game room, home office, or play area to suit your family’s needs. Ideal for entertaining, the Wilder’s layout seamlessly connects the kitchen, dining area and family room, with even more space to host in the backyard or loft. With included upgrades, this home delivers the perfect blend of style, functionality, and room to grow.
Listing Agent
LGI Homes Brokerage Phone: 281-362-8998 License #0226524 Listed on: 11/21/2025
Home Details
Home Type
- Single Family
Year Built
- Built in 2025 | New Construction
Lot Details
- 5,500 Sq Ft Lot
- Wood Fence
- Back Yard
Parking
- 2 Car Attached Garage
- Inside Entrance
- Front Facing Garage
- Single Garage Door
- Garage Door Opener
Home Design
- Traditional Architecture
- Slab Foundation
- Composition Roof
Interior Spaces
- 2,616 Sq Ft Home
- 2-Story Property
- Open Floorplan
- Wired For Data
- Ceiling Fan
Kitchen
- Gas Oven
- Built-In Gas Range
- Microwave
- Dishwasher
- Disposal
Flooring
- Carpet
- Luxury Vinyl Plank Tile
Bedrooms and Bathrooms
- 5 Bedrooms
- Walk-In Closet
Home Security
- Carbon Monoxide Detectors
- Fire and Smoke Detector
Accessible Home Design
- ADA Compliant
Schools
- Bluehaze Elementary School
- Brewer High School
Utilities
- Central Air
- Heating System Uses Natural Gas
- Tankless Water Heater
- Gas Water Heater
- High Speed Internet
- Cable TV Available
Listing and Financial Details
- Residential Lease
- Property Available on 2/23/26
- Tenant pays for all utilities, insurance, taxes
- Legal Lot and Block 1 / 31
Community Details
Overview
- Association fees include ground maintenance
- Legacy Southwest Property Management Association
- Vista West Subdivision
Pet Policy
- Pet Deposit $250
- Dogs and Cats Allowed
Map
Source: North Texas Real Estate Information Systems (NTREIS)
MLS Number: 21118331
- 908 Sedona Dr
- 904 Sedona Dr
- 924 Cawthorne Trail
- 913 Cawthorne Trail
- 909 Cawthorne Trail
- 916 Cawthorne Trail
- 912 Cawthorne Trail
- 905 Cawthorne Trail
- 1000 Tempe Ln
- 1004 Tempe Ln
- 1012 Tempe Ln
- 1005 Tempe Ln
- 1016 Tempe Ln
- 1017 Temple Ln
- 1024 Tempe Ln
- 1025 Temple Ln
- 1105 Tempe Ln
- 11108 Santana Dr
- 1109 Tempe Ln
- 1113 Tempe Ln
- 904 Sedona Dr
- 908 Sedona Dr
- 924 Cawthorne Trail
- 912 Cawthorne Trail
- 905 Cawthorne Trail
- 1000 Tempe Ln
- 1004 Tempe Ln
- 1012 Tempe Ln
- 937 Burlington Ave
- 11021 Gray Mare Dr
- 10901 Gray Mare Dr
- 10828 Gray Mare Dr
- 10701 Vista Heights Blvd
- 10633 Lipan Trail
- 10709 Dusty Rnch Rd
- 10737 Dusty Rnch Rd
- 10737 Dusty Ranch Rd
- 10709 Dusty Ranch Rd
- 10704 Dusty Ranch Rd
- 1028 Hickory Bend Ln



