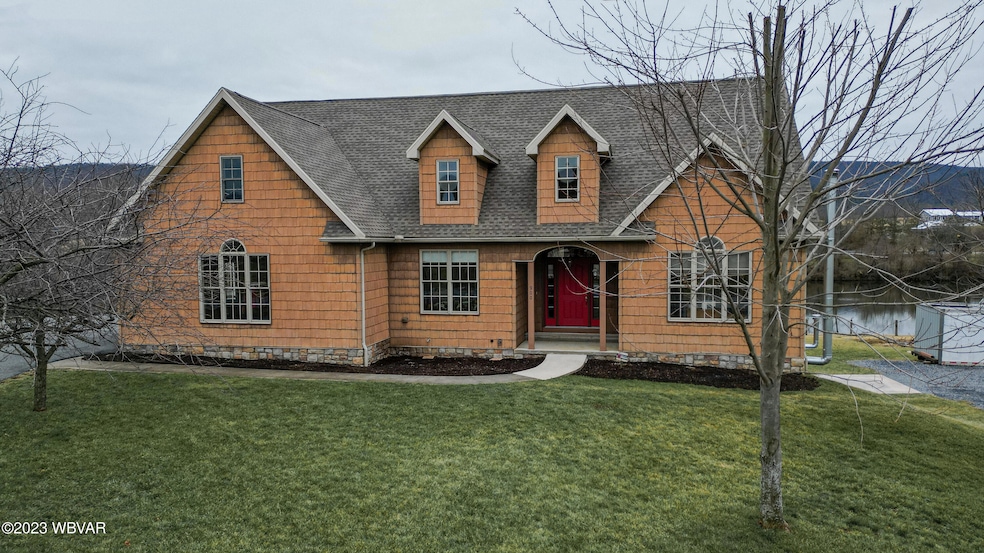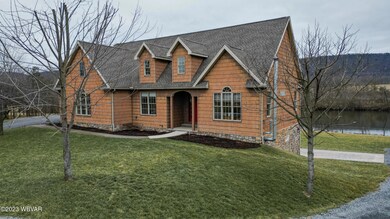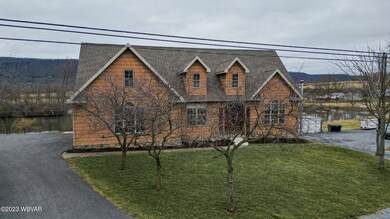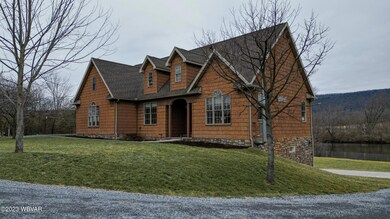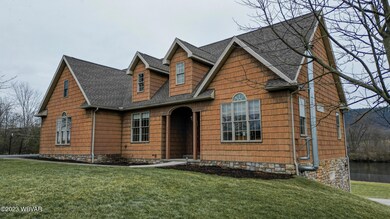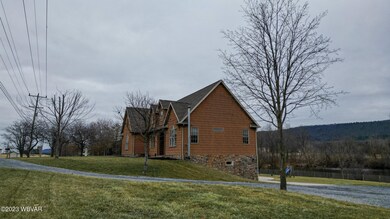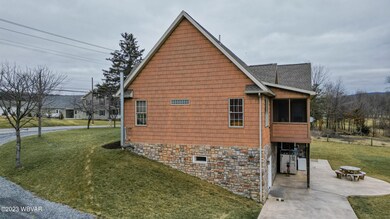
900 Snydertown Rd Howard, PA 16841
Highlights
- Water Views
- Home fronts a pond
- Open Floorplan
- Barn
- 10.55 Acre Lot
- Cape Cod Architecture
About This Home
As of October 2023Own a piece of paradise with an approximately 3 acre pond plus an additional 7 acres for farming, horses, The quality built home has a full basement which could be finished for any purpose, has French Doors leading to a large concrete patio near the pond. There is a large outbuilding to have storage and garages. This home offers a lot of natural light and has an open floor concept with high ceilings. There is a nice covered deck from the living room with French Doors. The living room has a propane fireplace and there is laminate flooring throughout the main living area. This is a must see so schedule a showing with Patty 570-660-0201 or Davis Real Estate Inc
Last Agent to Sell the Property
DAVIS REAL ESTATE INC. License #X00000561 Listed on: 01/25/2023
Last Buyer's Agent
Non-mls Agent
OFFICE NOT IN MLS
Home Details
Home Type
- Single Family
Est. Annual Taxes
- $4,097
Year Built
- Built in 2005
Lot Details
- 10.55 Acre Lot
- Home fronts a pond
- Sloped Lot
Parking
- 2 Car Detached Garage
Home Design
- Cape Cod Architecture
- Frame Construction
- Shingle Roof
- Vinyl Siding
- Pre-Cast Concrete Construction
Interior Spaces
- 1,897 Sq Ft Home
- 1-Story Property
- Open Floorplan
- Bar
- Vaulted Ceiling
- Skylights
- Great Room with Fireplace
- Dining Area
- Water Views
- Range<<rangeHoodToken>>
- Laundry on main level
Flooring
- Wall to Wall Carpet
- Laminate
- Tile
Bedrooms and Bathrooms
- 3 Bedrooms
- Walk-In Closet
- 3 Full Bathrooms
- Primary bathroom on main floor
Attic
- Permanent Attic Stairs
- Partially Finished Attic
Basement
- Walk-Out Basement
- Basement Fills Entire Space Under The House
Outdoor Features
- Covered patio or porch
- Shed
Farming
- Barn
Utilities
- Heating System Uses Propane
- Hot Water Heating System
- Propane Water Heater
- On Site Septic
Listing and Financial Details
- Assessor Parcel Number 14-004-005D
Ownership History
Purchase Details
Home Financials for this Owner
Home Financials are based on the most recent Mortgage that was taken out on this home.Purchase Details
Similar Homes in Howard, PA
Home Values in the Area
Average Home Value in this Area
Purchase History
| Date | Type | Sale Price | Title Company |
|---|---|---|---|
| Deed | $390,000 | None Available | |
| Interfamily Deed Transfer | -- | None Available |
Mortgage History
| Date | Status | Loan Amount | Loan Type |
|---|---|---|---|
| Open | $100,000 | Credit Line Revolving | |
| Closed | $130,000 | Future Advance Clause Open End Mortgage | |
| Open | $250,000 | Future Advance Clause Open End Mortgage |
Property History
| Date | Event | Price | Change | Sq Ft Price |
|---|---|---|---|---|
| 10/19/2023 10/19/23 | Sold | $550,000 | -8.3% | $290 / Sq Ft |
| 04/14/2023 04/14/23 | Pending | -- | -- | -- |
| 03/16/2023 03/16/23 | Price Changed | $599,900 | -7.7% | $316 / Sq Ft |
| 01/25/2023 01/25/23 | For Sale | $649,900 | +66.6% | $343 / Sq Ft |
| 06/28/2019 06/28/19 | Sold | $390,000 | -2.5% | $268 / Sq Ft |
| 06/17/2019 06/17/19 | Pending | -- | -- | -- |
| 06/17/2019 06/17/19 | For Sale | $399,900 | -- | $275 / Sq Ft |
Tax History Compared to Growth
Tax History
| Year | Tax Paid | Tax Assessment Tax Assessment Total Assessment is a certain percentage of the fair market value that is determined by local assessors to be the total taxable value of land and additions on the property. | Land | Improvement |
|---|---|---|---|---|
| 2025 | $5,319 | $94,315 | $21,140 | $73,175 |
| 2024 | $5,719 | $94,315 | $21,140 | $73,175 |
| 2023 | $5,719 | $94,315 | $21,140 | $73,175 |
| 2022 | $4,029 | $78,160 | $21,140 | $57,020 |
| 2021 | $4,013 | $78,160 | $21,140 | $57,020 |
| 2020 | $3,788 | $74,380 | $21,140 | $53,240 |
| 2019 | $3,788 | $74,380 | $21,140 | $53,240 |
| 2018 | $3,709 | $74,380 | $21,140 | $53,240 |
| 2017 | $4,290 | $74,380 | $21,140 | $53,240 |
| 2016 | -- | $63,785 | $10,545 | $53,240 |
| 2015 | -- | $63,785 | $10,545 | $53,240 |
| 2014 | -- | $63,785 | $10,545 | $53,240 |
Agents Affiliated with this Home
-
Patty Davis

Seller's Agent in 2023
Patty Davis
DAVIS REAL ESTATE INC.
(570) 660-0201
1 in this area
138 Total Sales
-
N
Buyer's Agent in 2023
Non-mls Agent
OFFICE NOT IN MLS
-
Larry Walker

Seller's Agent in 2019
Larry Walker
Kissinger, Bigatel & Brower
(814) 404-6800
5 in this area
358 Total Sales
-
datacorrect BrightMLS
d
Buyer's Agent in 2019
datacorrect BrightMLS
Non Subscribing Office
Map
Source: West Branch Valley Association of REALTORS®
MLS Number: WB-96392
APN: 14-004-005D-0000
- 238 Sand Ridge Rd
- 110 June Ln
- 211 Pine St
- 0 Hubler Ridge Rd
- 452 Hublersburg Rd
- 109 Sandy Ln
- 4161 Jacksonville Rd
- 205 Stone House Rd
- 275 Misty Meadows Ln
- 191 Whitetail Cir
- 104 Fox Tail Ln
- 5461 Nittany Valley Dr
- 1636 Narrows Rd
- 133 Black St
- 145 Grove St
- 207 Bald Eagle Forest Rd
- 3001 Jacksonville Rd
- 251 Eagleville Rd
- 234 Eagleville Rd
- 128 Brandy Ct
