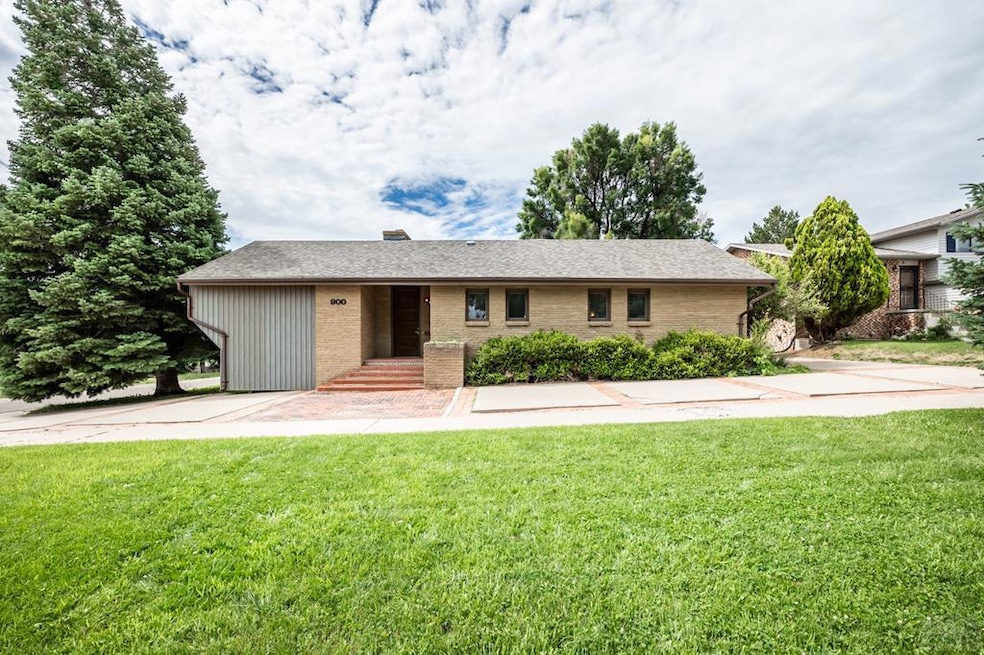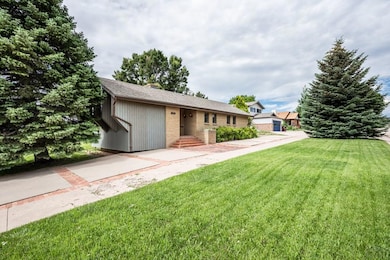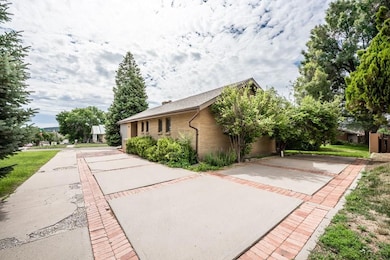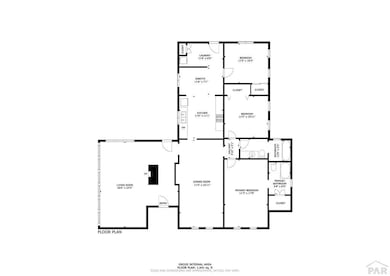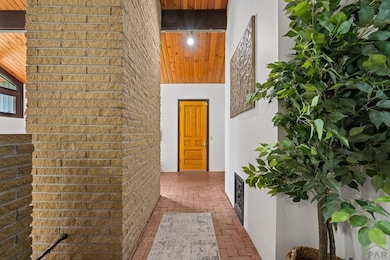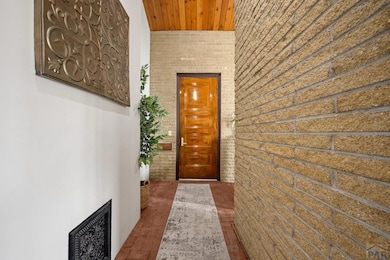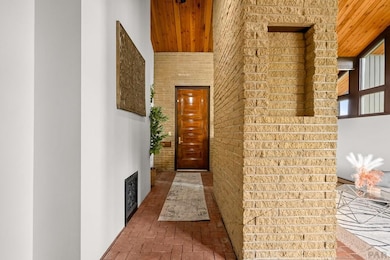900 Stonewall Ave Trinidad, CO 81082
Estimated payment $1,705/month
Highlights
- RV Access or Parking
- Vaulted Ceiling
- Wood Flooring
- Mountain View
- Ranch Style House
- 3-minute walk to Central Park
About This Home
Imagine pulling up to 900 Stonewall Ave in Trinidad and feeling like you've found the place you've been dreaming of. You walk through the solid wood, 8-foot custom entry door and instantly notice the character of the historic Trinidad brick that lines the stoop and entry hallway. Inside, you picture yourself unwinding in the spacious living room with its floor-to-ceiling brick fireplace, vaulted wood ceilings, and huge windows that fill the space with natural light. You can already imagine hosting in the formal dining room with its beautiful hardwood floors and track lighting, and enjoying quiet mornings in the kitchen's cozy breakfast nook. The adjacent laundry area makes everyday life easy and convenient, and the three bedrooms (including a primary suite with a walk-in tub) give everyone their own space to relax. Out back, you can envision summer nights in the courtyard by the built-in fireplace, a green yard that's perfect for play or pets, and a long driveway leading to an extended two-car garage with plenty of room for storage or projects. With a brand new roof already in place, you'll have peace of mind knowing one of the biggest updates has been taken care of. From the moment you step inside, it's easy to imagine making this house your home. Call to schedule your showing today! Virtual Tour:
Listing Agent
Keller Williams Performance Realty Brokerage Phone: 7195831100 Listed on: 06/26/2025

Home Details
Home Type
- Single Family
Est. Annual Taxes
- $426
Year Built
- Built in 1922
Lot Details
- 10,498 Sq Ft Lot
- Lot Dimensions are 70 x 150
- Corner Lot
- Sprinklers on Timer
- Landscaped with Trees
- Lawn
Parking
- 2 Car Detached Garage
- RV Access or Parking
Home Design
- Ranch Style House
- Brick or Stone Mason
- Frame Construction
- Composition Roof
- Lead Paint Disclosure
Interior Spaces
- 1,868 Sq Ft Home
- Vaulted Ceiling
- Gas Log Fireplace
- Double Pane Windows
- Living Room with Fireplace
- Dining Room
- Wood Flooring
- Mountain Views
- Partial Basement
- Fire and Smoke Detector
Kitchen
- Breakfast Area or Nook
- Built-In Oven
- Electric Cooktop
- Dishwasher
Bedrooms and Bathrooms
- 3 Bedrooms
- Walk-In Closet
- 2 Bathrooms
- Walk-in Shower
Laundry
- Laundry on main level
- Dryer
- Washer
Outdoor Features
- Courtyard
- Exterior Lighting
Utilities
- Refrigerated Cooling System
- Forced Air Heating System
- Heating System Uses Natural Gas
- Gas Water Heater
Community Details
- No Home Owners Association
- Trinidad Subdivision
Listing and Financial Details
- Exclusions: Staging Items
Map
Home Values in the Area
Average Home Value in this Area
Tax History
| Year | Tax Paid | Tax Assessment Tax Assessment Total Assessment is a certain percentage of the fair market value that is determined by local assessors to be the total taxable value of land and additions on the property. | Land | Improvement |
|---|---|---|---|---|
| 2025 | $426 | $14,860 | $1,200 | $13,660 |
| 2024 | $426 | $11,630 | $1,200 | $10,430 |
| 2023 | $426 | $7,950 | $820 | $7,130 |
| 2022 | $494 | $9,560 | $1,240 | $8,320 |
| 2021 | $502 | $9,840 | $1,280 | $8,560 |
| 2020 | $531 | $10,560 | $1,280 | $9,280 |
| 2019 | $5 | $10,560 | $1,280 | $9,280 |
| 2018 | $528 | $10,310 | $1,290 | $9,020 |
| 2017 | $512 | $10,310 | $0 | $0 |
| 2015 | $626 | $12,899 | $0 | $0 |
| 2013 | $324 | $12,899 | $1,421 | $11,478 |
Property History
| Date | Event | Price | List to Sale | Price per Sq Ft |
|---|---|---|---|---|
| 09/15/2025 09/15/25 | Price Changed | $319,000 | -1.8% | $171 / Sq Ft |
| 06/26/2025 06/26/25 | For Sale | $325,000 | -- | $174 / Sq Ft |
Purchase History
| Date | Type | Sale Price | Title Company |
|---|---|---|---|
| Warranty Deed | $145,000 | None Available | |
| Warranty Deed | $145,000 | None Available |
Source: Pueblo Association of REALTORS®
MLS Number: 233020
APN: 13438500
